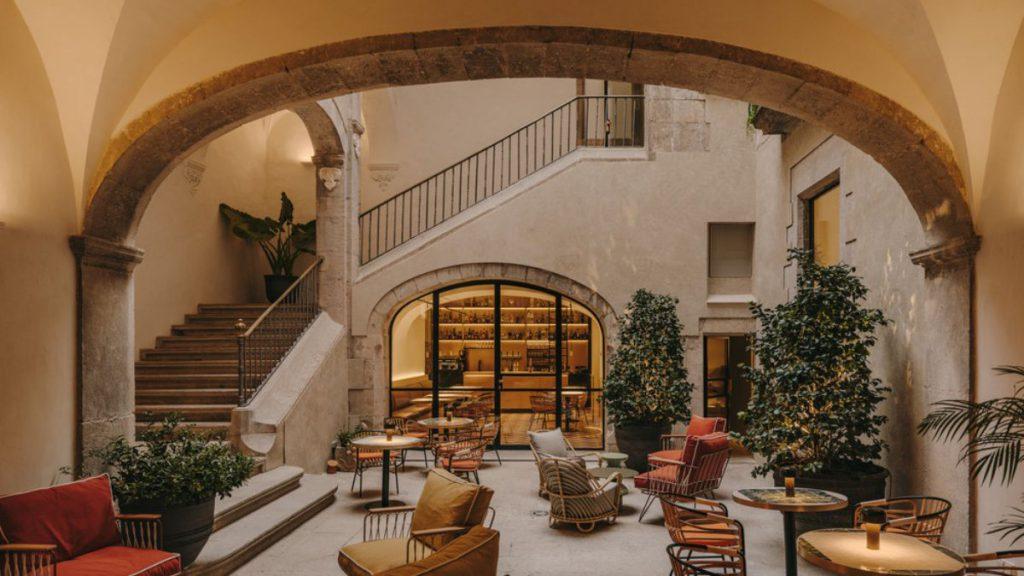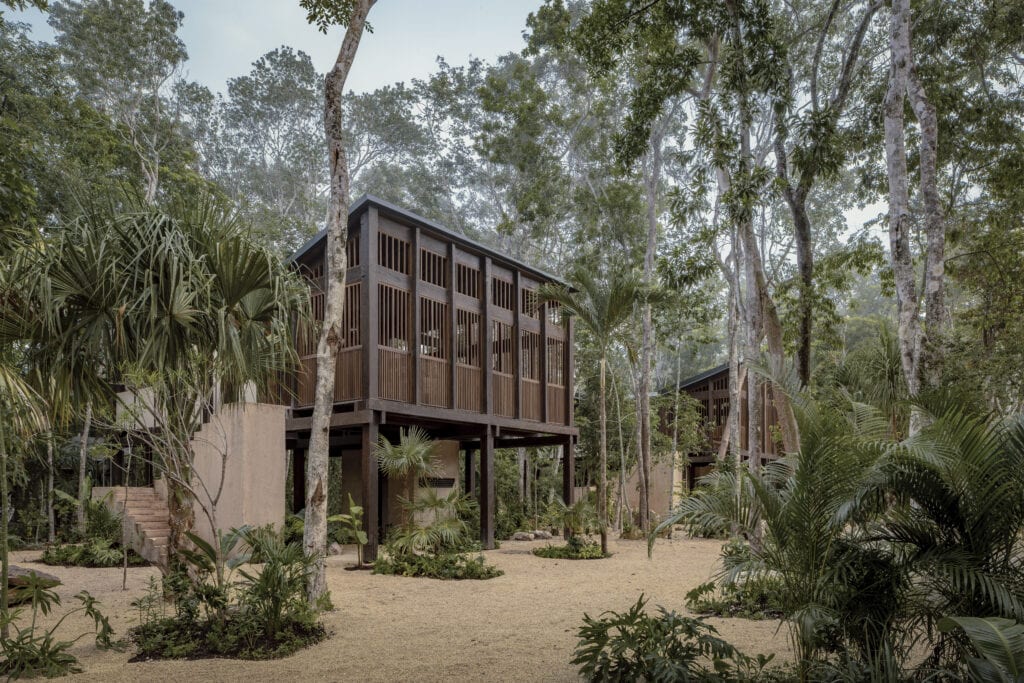After extensive microsurgery, the Hotel El Palau Fugit, a former 18th century building in the Spanish city of Girona, opened its doors. Not without revealing numerous historical and contemporary treasures.
There are Hotels, that have something sober and pragmatic about them – they fulfil their purpose. You simply stay overnight. Be it because you are a tourist or for professional reasons. And after just a few days, once you’ve slept there, you forget all about these hotels. They resemble each other, even though some of them have their own charm.
And then there are the other hotels. You don’t want to go out onto the street, you don’t want to leave them at all. They are an architectural gem, a design jewel, an oasis of well-being or even everything at once. They become the destination of the journey itself. The Palau Fugit in the Barri Vell of Girona is one of these.
Palau Fugit: A single welcoming gesture
The hotel is one extraordinary welcoming gesture – and of course one that will whet your appetite for the rich history and culture of Girona.

You can spend days at Palau Fugit and still discover something new: whether it’s one courtyard after another or the pavilion. Whether galleries or wings from the 18th century …
After architect Daniel Isern tackled the renovation of the structure, Natali Canas del Pozo, founder of El Equipo Creativo, together with Oliver Franz and Lucas Echeveste, has achieved a great interior design feat.


In the heart of Gironas atmospheric Barri Vell, the old town, the award-winning interior design studio has transformed a disused 18th century palace into the seductive El Palau Fugit – very fitting for the city in north-east Catalonia, which also knows how to ensnare its visitors.
In Catalan, “El Palau Fugit” means the “palace of retreat”. And indeed, the 18th century complex in the heart of Girona offers its guests the opportunity to spend long afternoons in one of the courtyards of the original building – next to the almost three metre high ceramic sculpture by Catalan artist Frederic Amat. Or to study the architecture in detail. Or simply to contemplate the works of art in the suite and reflect on the beauty of things and life away from constraints and heteronomy.
Integrated back into the city
The only constraint is the price: for an overnight stay in the historic walls of Carrer Bonaventura Carreras I Peralta in Girona, you have to budget around 300 euros.


Palau Fugit consists of two main parts. They were adapted to the needs of the modern traveller by the Barcelona-based architecture firm Isern Associats.
The first part is the original “Palauet”. Here, in a vaulted inner courtyard, which has been renamed “La Placeta”, you will find the reception area, the restaurant and the cocktail bar, as well as the hidden spa. Guests access the rooms via the palace’s original staircase. Every room in the Palau Fugit offers a view of the medieval town.
From the outset, the planners had the idea of reintegrating the palace into the social life and hustle and bustle of the city. And so they designed La Placeta as a place to meet and socialise. The colourful chairs and tables give it its cheerful character.
Formality paired with nonchalance
Guests check in at the blue Yves Klein reception table right next door, which merges spatially into one another. It is illuminated by a “blooming” golden chandelier. This composition sets the tone for the rest of the hotel – a concept that harmonises history and modernity, formality and nonchalance.


The second building, called Pavelló, is an extension that follows a modern, more rational approach. Both buildings are connected by a terrace, which is the “heart” of the hotel.
City and hotel with two faces
Equipped with a small swimming pool, lush ferns and the poetic central sculpture “Font de Gararotes” by the well-known local artist Amat, it offers a peaceful oasis for guests and a natural connection between the two buildings.
The city of Girona has two faces, say the designers at El Equipo Creativo. This was the creative starting point. On the one hand, there is the Barri Vell, the old neighbourhood with its weathered stone façades, hidden cul-de-sacs, colonnades and stone walls.
Extensive “microsurgical” interventions
And on the other hand, the city has a “brighter side”. This is characterised by the bright colours of the townhouses along the River Onyar. And by Girona’s famous spring festival, “El Temps de Flors”, which translates as “The Time of Flowers”. These influences, complemented by impressive modern art and handcrafted objects, have created a hotel that invites you to discover and enjoy.


Following extensive “microsurgery” by El Equipo Creativo, El Palau Fugit has uncovered numerous historical and contemporary surprises. In many corners of the hotel, past and present coexist perfectly without contradicting each other.
More than three years to “mature”
It took more than three years to give the Palau Fugit its second life. In Canas del Pozo’s words, it has gradually matured, as if slowly cooked. There are many “palaces” of this kind in the Mediterranean – but El Palau Fugit is and remains something special. For example, no two suites are the same.
For the rooms at El Palauet, El Equipo Creativo has reinterpreted the splendid fin de siècle décor through a prism of contemporary design and art.
A feminine touch
The rooms were deliberately given a feminine touch. The attention to detail, the choice of materials and textures and thus the rich visual and tactile experience also contribute to this.
The rooms at El Palauet are decorated in a palette of natural stone tones and soft shades of blue, grey and red. They create an elegant, very contemporary setting and revive original elements such as ceiling rosettes and carved balcony shutters.
Dolce Vita colour palette of the Mediterranean
The suites in the pavilion are decorated in the colours of the region: The blue of the sea and the cream, beige, tile and brown tones of the floor and facades.


The latter were realised with very sober and orthogonal forms. They are reminiscent of Catalan architects such as Josep Lluís Sert or Coderch. Concrete is subtly combined with ceramics and geometric lines.
The mid-century chic is further emphasised by the natural light that enters through the direct access to the inner courtyard. Handmade terracotta blocks and tiles create undulating shadows and textured surfaces. For their part, the rattan chairs and tables are reminiscent of the local artisan workshops of the Costa Brava.
Curve is the norm
With splashes of colour and hand-spun textiles, the overall look is at once casually glamorous and effortlessly cool.
In the rooms of the palace, the curve is the norm. El Equipo Creativo has endeavoured to preserve the vaulted ceilings. So they are visible even where the ceilings had to be lowered.
The furniture is also curved, such as the dressing tables, screens and sumptuous sofas. While they are rarely found in modern houses and flats, here in Palau Fugit they have been given a new lease of life.
Of course, such pieces of furniture can be found in many suites. But at Palau Fugit, they are reinterpreted and given a new purpose: the divan becomes a sofa bench. The screen, naturally made of wicker and with a curved silhouette, becomes the headboard of the beds.
Stone is the “star material” of Palau Fugit
And the dressing table, which looks like it has been taken from a classic dressing room of past centuries, becomes a sculptural washbasin.
The “star material” of the hotel: stone. The aforementioned washbasin is a well thought-out allusion to the stones that are abundant in the historic centre of Girona, where El Palau Fugit is located.
Arches and colonnades as a recurring motif
The original stone in the building structure has been retained as far as possible – starting with the façades, the inner courtyards and the spa, which has found its place in the old wine cellars. The fireplaces have also been preserved in many rooms.


Although each room and suite tells its own design story, the Gothic arches and porticoes, a predominant architectural motif of Girona’s Barri Vell, are a recurring stamp on the hotel’s design.
Highly artistic
The Palau Fugit is home to many artistic and artistic works. The selected paintings, sculptures, murals and photographs are all original works by local artists. Casa Heras”, the hotel’s restaurant, is also decorated with modern art – including the whimsical murals by Joana Santamans and the customised ceramics by artisan Núria Gimbernat.
Glistening copper pots and pans on an antique chest of drawers are eye-catchers in the dining room. The tables, chairs and fittings, on the other hand, create a timeless, modern ambience.
In the neighbouring El Salon – surrounded by the remains of the old palace walls – the cocktails taste good and the conversations take interesting turns.
La Biblioteca, the library, on the other hand, is very elegant. The room is also ideal for private banquets and gatherings around the beautiful oval marble table.
Setting for “Game of Thrones”
In the rooms, circular carpets with floral patterns emphasise the feminine touch of the hotel. Is it because the „Temps de Flors“ also attracts a lot of female guests? This is the famous festival in Girona, which was initiated in the 1950s. Since then, houses and courtyards have been transformed into magnificent gardens every year. El Palau Fugit will definitely do the same. And thus uphold the tradition of the region.


Girona is the gateway to the Costa Brava and the capital of the famous Catalan region of Empordá. Its natural beauty is a tantalising mix of gastronomy and culture. The well-preserved historic buildings date back over a millennium, including El Call, the remains of Spain’s most important Jewish community. The city’s ancient walls were even used as the setting for the TV series “Game of Thrones”.
Hotel and catering specialists
The city’s restaurants, which are home to the famous Michelin restaurant El Cellar de Can Roca, are renowned for their local wines and imaginative Catalan cuisine.
El Equipo Creativo means “the creative team” in German. The renowned interior architecture and design studio based in Barcelona was founded in 2011 by architects Oliver Franz Schmidt, Natali Canas del Pozo and Lucas Echeveste Lacy. It quickly became clear to everyone involved what they wanted to specialise in: the design of hotel, restaurant and brand spaces.
More than 70 international design awards
At the centre of the company’s philosophy is the conviction that interior design should tell captivating stories and inspire people – always based on a solid conceptual approach.
El Equipo Creativo’s portfolio includes collaborations with some of the world’s most renowned chefs, including Michelin-starred restaurants. The company has won more than 70 international design awards, including prestigious honours such as the Restaurant & Bar Design Awards, the BOY Awards and an Architizer A+Awards for “Best Interior Design Firm”. FRAME magazine has recognised El Equipo Creativo as one of the 20 most influential design firms in the world.
Text: Linda Benkö
Fotos: Salva Lopez




iThere are no comments
Add yours