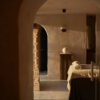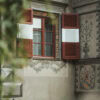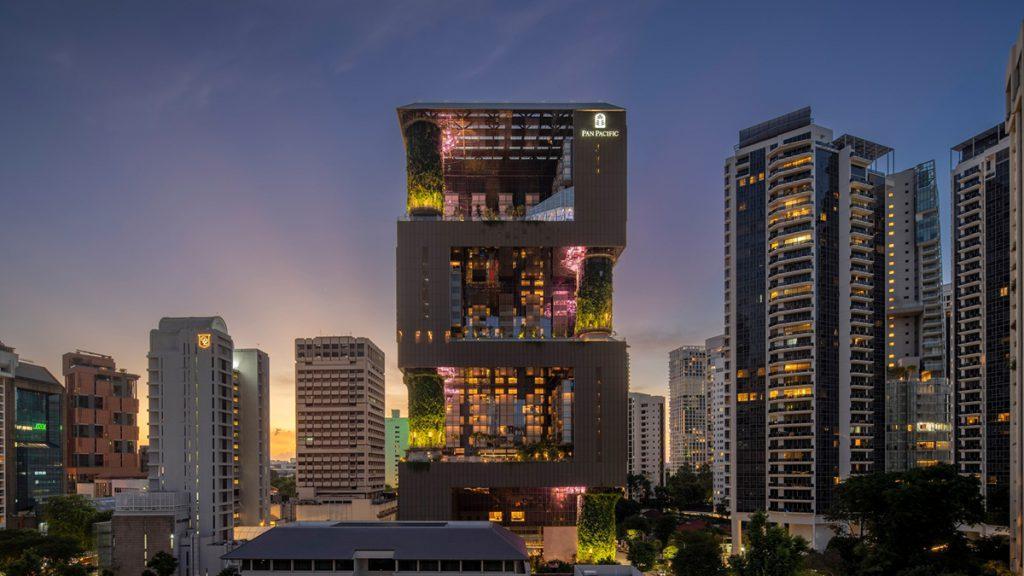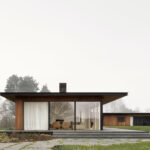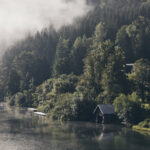WOHA from Singapore knows the innovative architectural standards of its city. With the Pan Pacific Orchard, it has designed a hotel that consists of twice as much green space as buildings.
The Pan Pacific Orchard is located in the centre of the bustling heart of Singapore, on Orchard Road. An extraordinary Hotel, that epitomises the fluid boundaries between nature and city that are typical of Singapur. Innovative architecture, sustainability and tropical aesthetics characterise this building, which offers people from all over the world a temporary home away from home.

Singapore is known worldwide for its ambitions to create a sustainable, green metropolis. The city has long been regarded as a role model for urban ecosystems. Buildings must fulfil strict requirements in order to be integrated into the cityscape of the self-proclaimed garden city. The local architecture studio WOHA has now perfectly realised the concept of Singapore’s tropical high-rise architecture. Their design for the Pan Pacific Orchard sets another milestone: a building that incorporates another piece of nature into the city and creates an oasis of calm in the midst of the urban hustle and bustle.
High up in the greenery
From the outside, it looks as if the façade is spiralling up into the sky. However, at 23 storeys, the Pan Pacific Orchard is one of the lower buildings in Singapore. 347 rooms are spread across the different levels of the hotel. The interiors are designed to reflect the tropical atmosphere of the surroundings and at the same time combine it with the characteristics of their respective level.

What makes this hotel so special are the four large-format terrace sections. They are staggered one above the other, with each section assigned to a specific theme. This special arrangement not only gives the hotel its unique style, it also opens up the view in a different direction depending on the terrace. This design allows the architects to maximise the amount of green space in the building – while also creating a visual and functional connection to the surroundings.
One hotel, four worlds
The forest terrace is located on the ground floor. It leads to the entrance of the hotel. Various trees representing the local forest are lined up here next to a segmented fountain. This ground-level terrace connects Claymore Road with Orchard Road and offers both hotel guests and the general public a place to relax amidst the hustle and bustle of the city.
The beach terrace is located on the second level. It seems to float above Orchard Road and transports guests to a tropical oasis with a curved sandy beach, an emerald-green lagoon and palm groves. A perfect place to escape the heat of the city.


Eine Ebene höher auf der anderen Seite des Hotels schwebt über der Claymore Road die Gartenterrasse. Orientiert an der ruhigen Wohnsiedlung Claymore Hill, bietet sie den Gästen einen gepflegten Garten mit Veranden, Wasserbecken und einer Bar, die zum Verweilen einlädt.


The Cloud Terrace forms the fourth level. Adjacent to it is a ballroom with 400 seats. The terrace itself also offers an event area, surrounded by islands of plants and pools of water, which are arranged next to each other in steps. Reflection pool. Above this ‘world’ is only the photovoltaic canopy, which contributes to the power supply for the entire hotel.
Sustainability at the highest level
The Pan Pacific Orchard has received the prestigious Green Mark Platinum award Singapore’s highest environmental certification. The Architekten have combined active and passive design strategies with their architectural expertise. For example, they have managed to provide twice the plot area with green spaces. In keeping with the spirit of Singapore’s Garden City, this improves air quality and promotes biodiversity. The photovoltaic roof generates solar power and also provides ample shade. The green columns provide the building with the necessary structural support – covered with climbing plants, they also act as a cooling element and create a visual connection between the levels.

In a city where it rains several times a day, recycling rainwater is as obvious as it is clever. This form of water management enables the hotel to significantly reduce its water consumption. The terraces are separated from the next level by mirrored ceilings. The attractive appearance is more of a welcome side effect. This is because the reflective ceiling creates a thermal mirror effect and thus enhances the cooling effect of the green areas and water basins on the terraces.
With its open, cross-ventilated spaces specially designed for Singapore’s equatorial climate, Pan Pacific Orchard allows events that are normally held in air-conditioned indoor spaces. This special design offers guests, residents and the neighbourhood a unique visual and spatial connection. The Pan Pacific Orchard is more than a hotel – it is a symbol of Singapore’s innovative spirit and a role model for tropical architecture worldwide.
Text: Eva Schroeder
Bilder: WOHA


