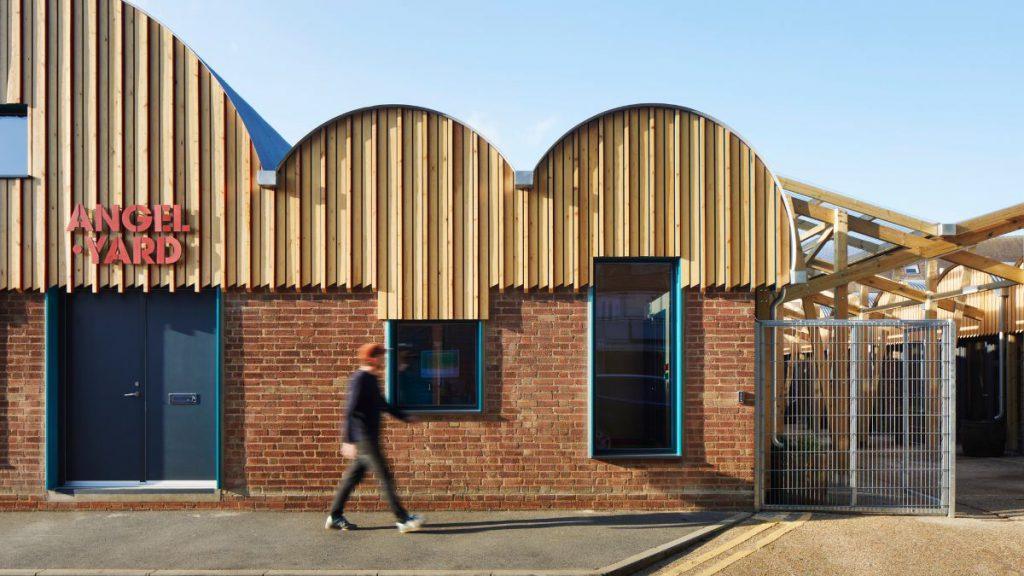Angel Yard is an affordable pop-up office location for young freelancers and the self-employed in north London. The conversion of the site and the derelict garages on it was orchestrated by Jan Kattein Architects.
Fun fact: London has two neighbourhoods with the word “Angel” in their names. The better-known neighbourhood is undoubtedly Angel Islington in the north. It stretches from Islington High Street to Highbury Fields, around Upper Street. There is also its lesser-known brother: six miles north-west of Islington is Angel Edmonton, with its own railway station, Angel Road – and now also the Angel Yard pop-up offices.

Both urban areas “inherited” their names – how could it be otherwise in London – from a pub. In the case of Angel Edmonton, the “Angel Tavern” was the namesake. However, the former meeting place, where the end of the working day was concluded with a cosy “I call it a day!”, no longer exists.
While Angel Islington, with its art dealers, sushi bars and boho-chic shops, has mutated into a rather trendy shopping district, Angel Edmonton has something quite down-to-earth about it. Here you’ll find Wickes, Screwfix, Ikea, Tesco, …
Angel Yard: Only a minimum of construction work
The neighbourhood has now been massively upgraded with the Angel Yard project by Jan Kattein Architects. A row of semi-derelict garages has been carefully adapted with a minimum of building work. This has created attractive and spacious co-working spaces and offices for start-ups and young entrepreneurs in Angel Edmonton.


The new workstations not only have a refreshing design: the new office space is also extremely affordable. This fulfils one of the council’s main concerns. After all, the residents of Upper Edmonton are currently among the lowest ten per cent of income earners in England.
Reuse & Refurbishment
With the support of the Good Growth Fund, Angel Yard has created a total of 35 workspaces. They are intended for entrepreneurs aged between 18 and 30. They receive training and support from the NGO “Launch It” so that they can develop their business ideas.


The designs for Angel Yard pursue a pragmatic approach without a lot of frills. Reuse and refurbishment take centre stage here. This is because the entire area in Upper Edmonton is to be redeveloped and revitalised in the future.
Not for eternity
“The reuse of the existing structures will prove to be an advantage in the gradual regeneration of the neighbourhood,” Gabriel Warshafsky, head of the project department at Jan Kattein Architects, is convinced in interviews. The garage-office premises are unlikely to be built to last forever. This also explains the duration of the rental agreements: They were concluded for a maximum of five years.


This also contributes to the fact that the new workplaces fit directly into the surrounding neighbourhood. Jan Kattein’s architects have made the most of the existing garage structures – while taking sustainable construction methods into account.
For the conversion of the garages, the team opted for largely CO2-neutral materials that can be reused later. The barrel-vaulted ceilings provide the necessary room height. They were made from a lightweight wooden frame covered with corrugated sheets of galvanised steel. This minimises the weight load on the existing walls, which have no foundations.

New panelling, also made of wood, was installed on the exterior walls. Additional insulation was also fitted to increase the thermal value. Overall, the new workstations were constructed quickly and cost-effectively.


The old roller shutters were replaced by glazed “shop fronts” facing the inner courtyard. Five new two-storey studios were also built as part of the project. The two roofs run parallel to each other on both sides and form “internal streets” that divide the rows of studios.
Sociable marketplace in the centre
Entrances, paths and the outdoor area in between are protected by canopies made of translucent polycarbonate. This has created a kind of sociable “marketplace” in the centre. It is ideal for informal gatherings and work meetings.


The entrance to the complex is marked by a much larger barrel vault. It adjoins an additional room that serves as a community centre. This is complemented by the recently renovated Fore Street Library nearby – the ideal venue for cultural events. A repurposed double decker bus is also part of the project.

Jan Kattein’s architects are also working with local studio Fisher Chengto create a series of public artworks. They are intended to connect the new facilities even better with the surrounding neighbourhood.

A terrace of the newly built two-storey workstations overlooks the northern access road to the complex. This “school street” was designed together with the local primary school and is intended to stimulate the children’s imagination.
Specialisation in the “interim period”
Jan Kattein Architects specialises in temporary buildings, in the reactivation of abandoned or derelict buildings of all kinds, in sites that are later given a new use. It is important to the London-based architecture firm that the project benefits the local community as a whole.
The example of garages in particular shows that this type of conversion and refurbishment of housing estates can easily be transferred to locations across the country, they say. In 2023 in particular, Jan Kattein Architects picked up an extremely large number of awards, including the Royal Fine Art Commission Building Beauty Award, first prizes for the New London Architecture, Best Meanwhile Project and Planning Award, Award for Fostering a Healthy Town Centre, as well as the Building Design, Social Value Architect of the Year Award and Civic Trust Awards. Jan Kattein Architects was also among the finalists for the “Pineapple Award, Activation Reuse”.
Text: Linda Benkö
Fotos: Jan Kattein Architects



iThere are no comments
Add yours