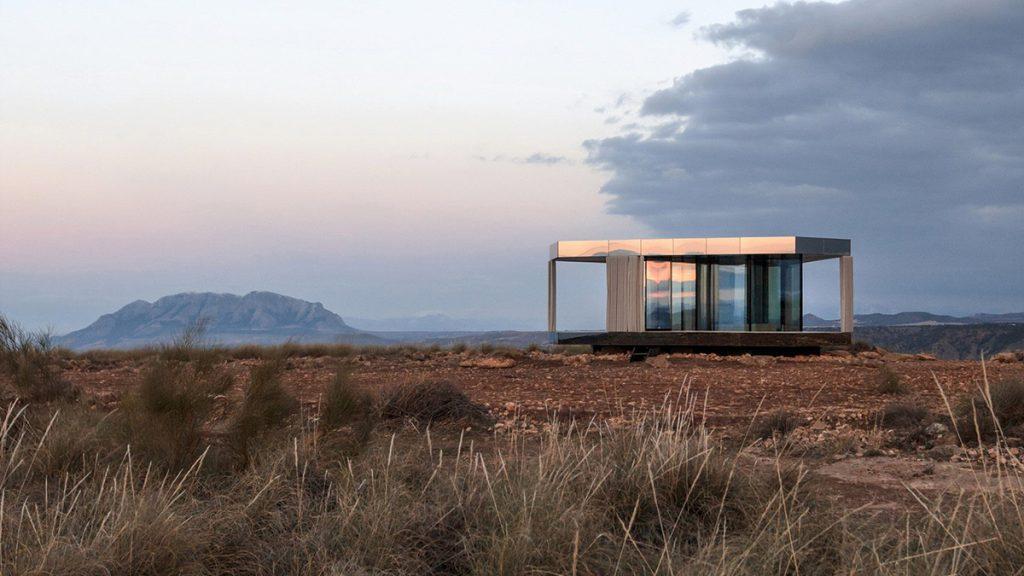A Slovenian architecture studio has built a residence with an exceptional view in the Spanish desert: a glass pavilion.
Red earth, stones, and grasses—the hilly and rocky landscape defines the Gorafe Desert in southern Spain. As far as the eye can see, there is nothing that invites one to stay. Or is there?

Here, in the heart of the Andalusian desert, a small structure stands out—a glass pavilion. The setting resembles a movie scene, and the pavilion feels like a secret retreat known only to a select few. Designed by the Slovenian architecture firm OFIS Arhitekti in collaboration with the U.S. glass manufacturer Guardian Glass this residence offers shelter from the harsh desert conditions while still allowing residents to feel entirely immersed in the wild surroundings.

The Gorafe Desert in the province of Granada is one of the harshest regions in southern Europe. Here, summer temperatures rise above 40 degrees Celsius, while nights can be surprisingly cool. In winter, temperatures can even drop below freezing. Traditionally, houses in this region were dug into the clay soil to provide protection from both heat and cold. However, the glass pavilion defies this centuries-old construction method. Instead of retreating into the ground, it stands openly and transparently on the plateau.
Strength in Glass
Guardian Glass challenged OFIS Arhitekti to design a building that pushes the boundaries of the material. The result is a 20-square-meter pavilion, where the vertical glass panels not only provide breathtaking views but also serve as structural support. There are no solid walls—only glass holds up the roof, standing firm against the strong desert winds on its slightly elevated platform. The project utilizes Guardian SunGuard glass, which features an almost invisible coating that filters sunlight and maintains a pleasant indoor climate without the need for external shading. Choosing the right type of glass was crucial: “If we had used low-quality glass, the interior would be unbearably hot and uninhabitable,” explains architect Špela Videčnik.

The pavilion is designed as a short-term living space for a single person or a couple. Three areas are arranged around a central core: a living area, a bedroom, and a recessed jacuzzi. The core itself contains a small kitchen, storage, and a bathroom. Outside, the extended roof provides shade from the sun and naturally connects the interior with the surrounding environment. The roof and platform are made of wood, clad in mirror panels that reflect the landscape and enhance the feeling of seamless indoor-outdoor living.
The Material of the Future
Despite its minimalist design, the pavilion is a fully functional living space. Its simplicity gives it a unique sense of luxury. Those who come here do so for the natural surroundings and their dramatic beauty. Especially at night, the pavilion reveals its true magic—on clear nights, it offers an unobstructed view of a breathtaking starlit sky. Every tiny light in the universe becomes visible, with no artificial sources competing against the brilliance of the stars.

Beyond its exceptional architecture, the pavilion is also a research project. It demonstrates how glass can be used as both a structural and climatic element—an innovative approach that could be applied in extreme environments in the future. The project by OFIS Arhitekti impressively illustrates how modern architecture can interact with harsh landscapes. In the Gorafe Desert, not only has an innovative building been created, but also a place where architecture and nature exist in a unique dialogue. And for those who sit beneath the endless starry sky, it becomes clear that this glass pavilion is far more than just a shelter—it is an experience.
Text: Eva Schroeder
Fotos: OFIS Arhitekti



iThere are no comments
Add yours