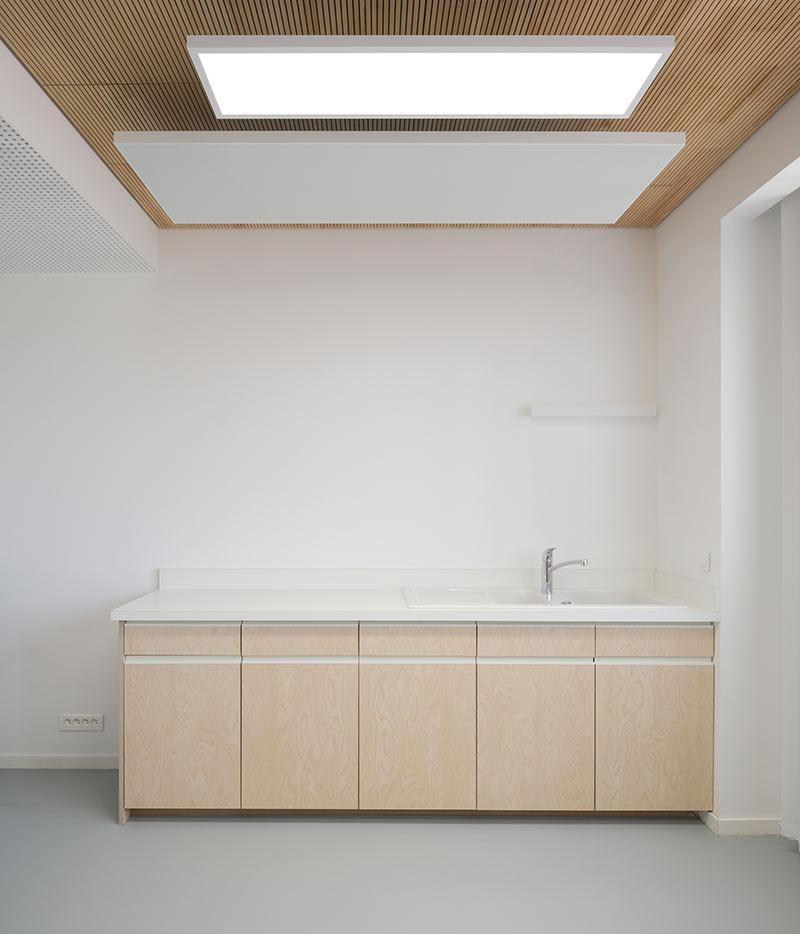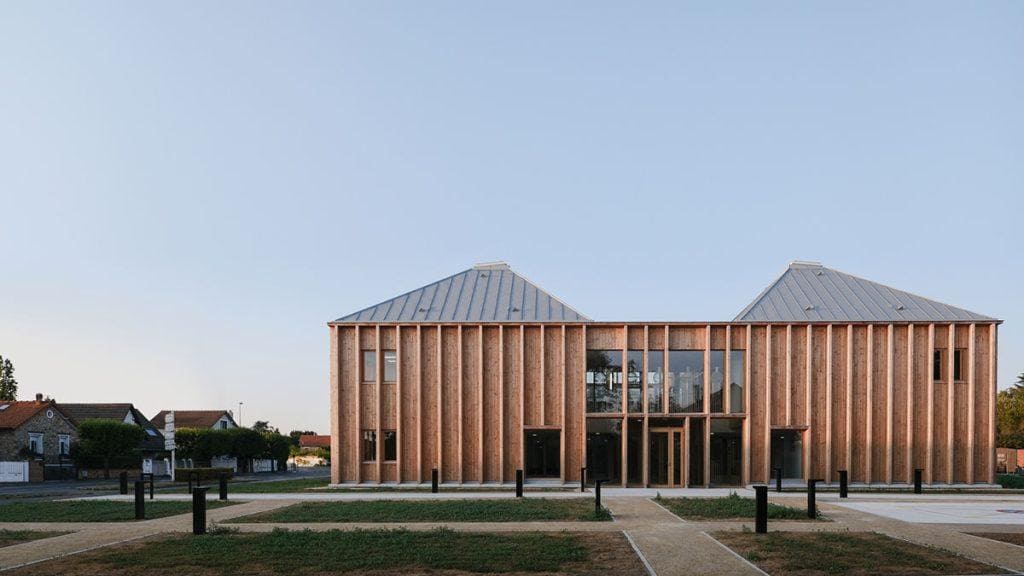The Taverny Medical Centre near Paris is a newly built health centre in timber construction. There are good reasons why its floor plan and room programme are based on the medieval monastery typology.
Medieval monastic architecture is an important contribution to our architectural heritage, as it made a decisive contribution to the development of architecural styles and techniques. The predominant monastic way of life in monasteries strongly characterised the architectural typology. Even the term monastery reveals the core concept. It goes back to the Latin word claustrum, which means ‘closed place’. The building complex usually opened up inside in the form of a cloister with a central garden. This typological characteristic was deliberately used by MAAJ Architectes in the timber construction of the new Taverny Medical Centre north-east of Paris.

However, this was done for a reason that differed from the original intention. While the monastic opening to the inside stood for seclusion from the world, the main aim was to shield the new healthcare facility from neighbouring traffic. The site is located in the French town of Taverny, sandwiched between the motorway on one side and a busy arterial road on the other.
Façade with rhythm
The monastic building form with the rather hermetic outer shell and a green open space inside provided the architectural solution for this exposed location. The number of window openings on the street-facing façade surfaces made of Douglas fir wood is correspondingly limited.

The striking rhythm of the glulam pilaster strips sometimes even makes the windows disappear completely. Namely when you look at the exterior walls from an oblique angle. ‘The health centre is based on a row of trees and reflects our desire to create facilities for the city that do justice to the climate issue,’ explains MAAJ Architectes.
France is a pioneer in decarbonisation
And as far as a more climate-friendly construction industry is concerned, France is a pioneer in Europe. The RE2020 regulation now stipulates a mandatory analysis of embodied carbon for all building types over the entire life cycle of a building. The special feature of this regulation is that the analysis is dynamic and current emissions weigh more heavily than future emissions.

The health centre is based on a row of trees and reflects our desire to create facilities for the city that do justice to the climate issue.
MAAJ Architectes
As a result, the focus is on the climate-friendly construction of buildings and not just on environmentally friendly operation, as was the case in the past. As a result, building materials such as wood, which are low in emissions during production and even store CO2, are favoured. The upper limits for embodied carbon are to be continuously reduced over the next few years in order to further decarbonise the construction sector.
A defence appearance
The strict grid of solid glulam supports has a monumental quality and gives the building a fortified appearance. The grid is briefly interrupted in the entrance area, where there are large areas of glazing spanning both floors of the health centre.

The four galvanised pyramid roofs, which protrude from the green flat roof at the corners of the building like a fortress, also match the fortified exterior. According to the architects , this is also a reaction to the urban context: ‘The hipped roofs rising above the wooden façades harmonise the whole thing with the surrounding buildings.’
Oasis of peace
The Taverny Medical Centre is multidisciplinary and brings together several previously separate healthcare facilities under one roof. At its centre, visitors encounter a cross-shaped inner courtyard with a garden. An oasis of calm that is completely shielded from the heavy traffic outside the building. ‘The garden is an intimate and sensual place: the mix of special scents, textures, flowers and medically effective plants evokes the identity of the place,’ say the architects.


The floor-to-ceiling glazing blurs the boundary between inside and outside. Adjacent to the inner courtyard, the building access and the individual waiting areas are located on two levels. This suggests a comparison with the cloisters found in many monastic buildings. A further analogy to monastery architecture, which brings the architectural heritage of the clergy into the secular present.
Text: Gertraud Gerst
Fotos: Francois-Xavier Da Cunha Leal



iThere are no comments
Add yours