These traditional Mexican villas designed by architecture studio MAIN OFFICE provide a peaceful escape from the hustle and bustle of modern life, and immerse guests in a whole new way of living. Welcome to Villa Pelícanos!
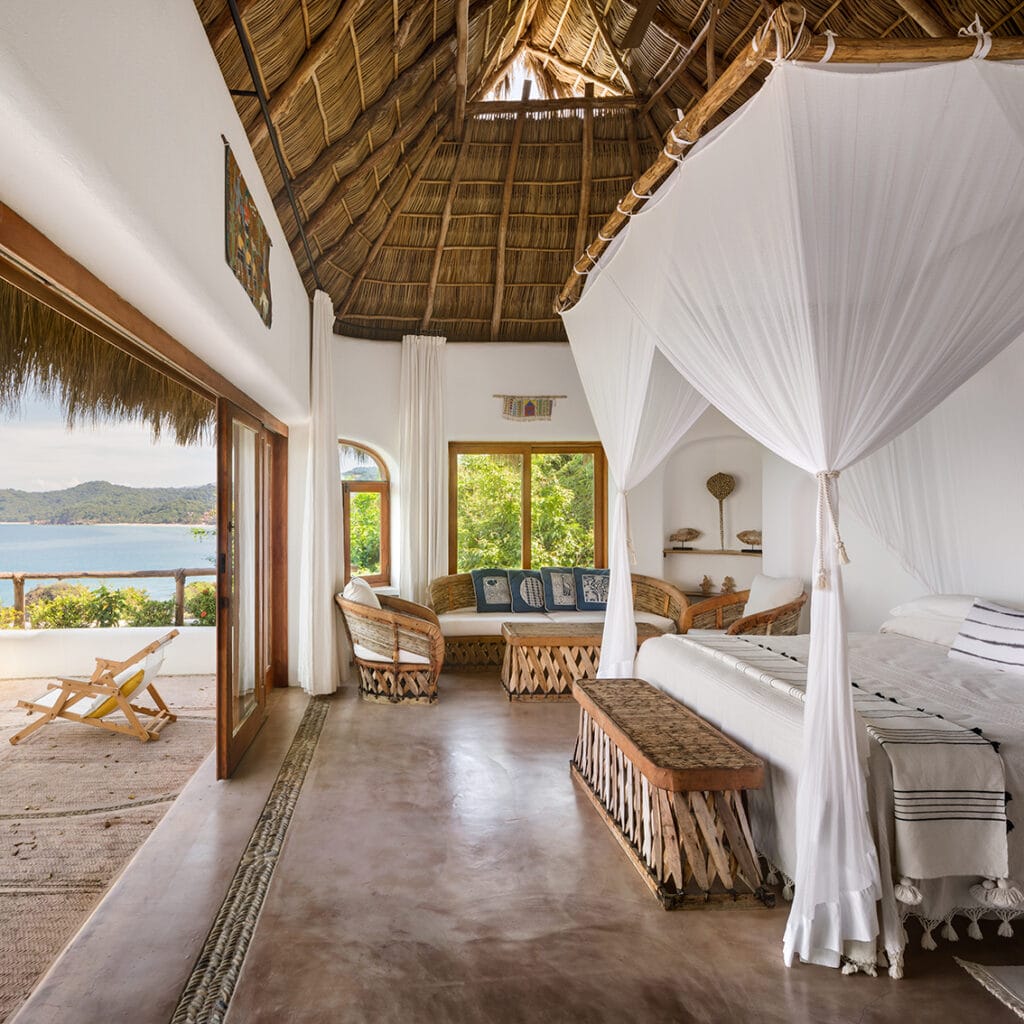
Nestled amongst the jungle leaves in the state of Nayarit in Mexico, this new holiday complex is surrounded by lush vegetation, boasts its own private beach and can accommodate up to 20 guests. What we should really say is that Villa Pelícanos will only accommodate 20 guests, as seclusion and tranquillity are luxuries you can enjoy to the full here. The architecturally impressive villas contribute to this sense of luxury in the way they radiate the mellow ambience of a yoga holiday.
This Zen aura has been created by the MAIN OFFICE architecture studio, a practice based in Mexico and Sweden that was founded by Dante Borgo and Isabella Eriksson and also handles interior design and town planning projects. Their philosophy that spending time involving the client in the development process results in higher architectural quality seems to be spot on.
Every project is special and has its challenges. That’s why we like to go way beyond offering a standard solution in order to define new typologies,
explain the two founders.
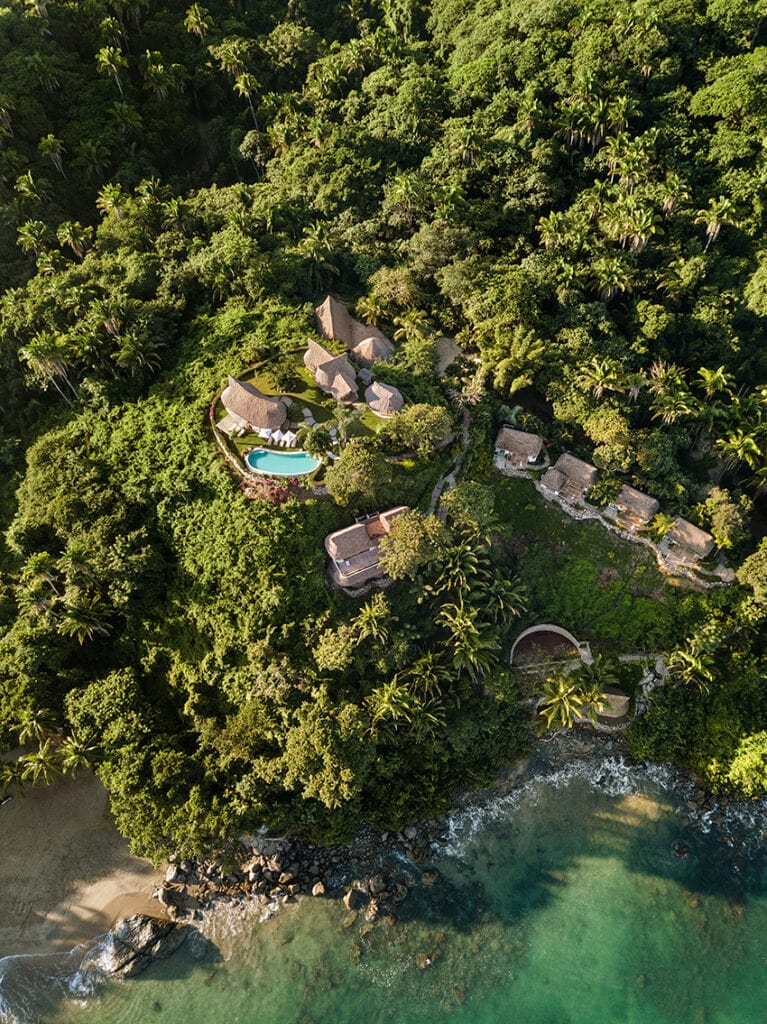
The basic structure of this project was provided by the Villa Pelícanos, an existing residential complex from the 1980s that has been extended and revitalised, laid out amidst the tropical landscape on Mexico’s west coast. The seaside town where it is located, Sayulita, is a popular retreat for health, wellness and surfing enthusiasts. To complement the uninterrupted view of the Pacific Ocean and gardens that almost look like they’re hanging off the side of the hill, a series of pavilion-like buildings have been created that are a clear invitation to drift off into a dream world.
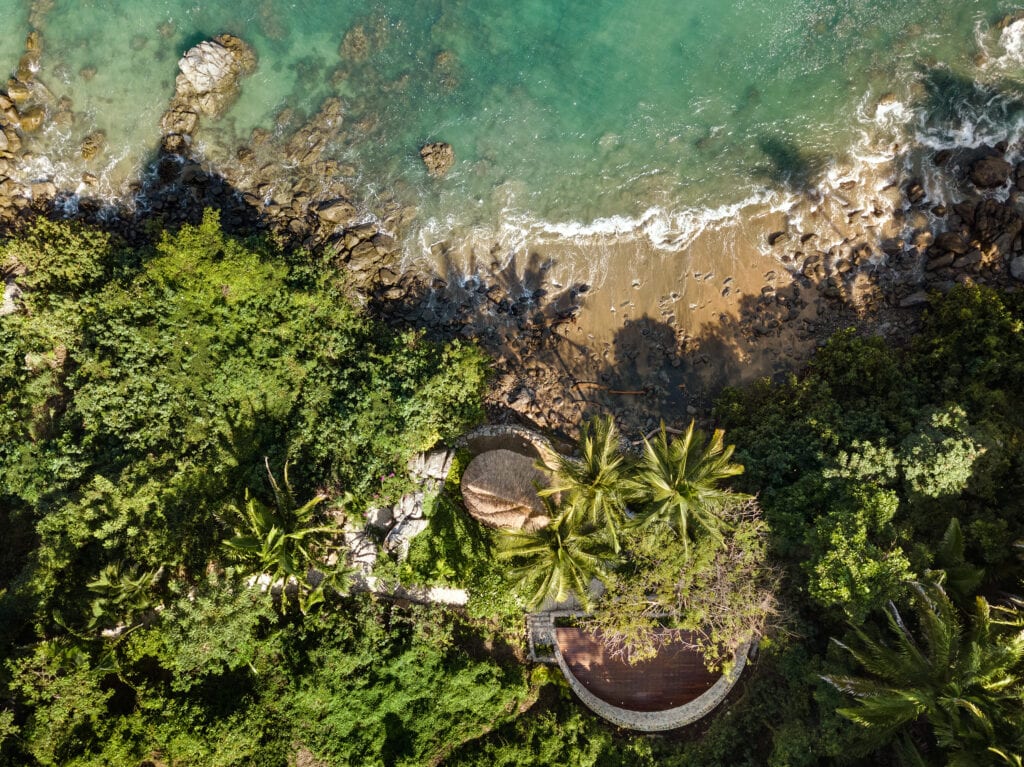
Eclectic Mexican-African influences
Eight villas and a communal space at the top of the hill were totally redesigned by Borgo and Eriksson, including a communal kitchen, a dining room and a swimming pool, where references to African aesthetics were incorporated in a nod to the South African heritage of the complex’s previous owner. The result is a project that incorporates eclectic Mexican elements with an African twist.
While maintaining the original atmosphere and palapa roofs on the outside, the architects endeavoured to create interior spaces that fitted in with their surroundings, that did away with the original direct exposure to the tropical sun and the ocean breeze, all the while having as little environmental impact as possible.
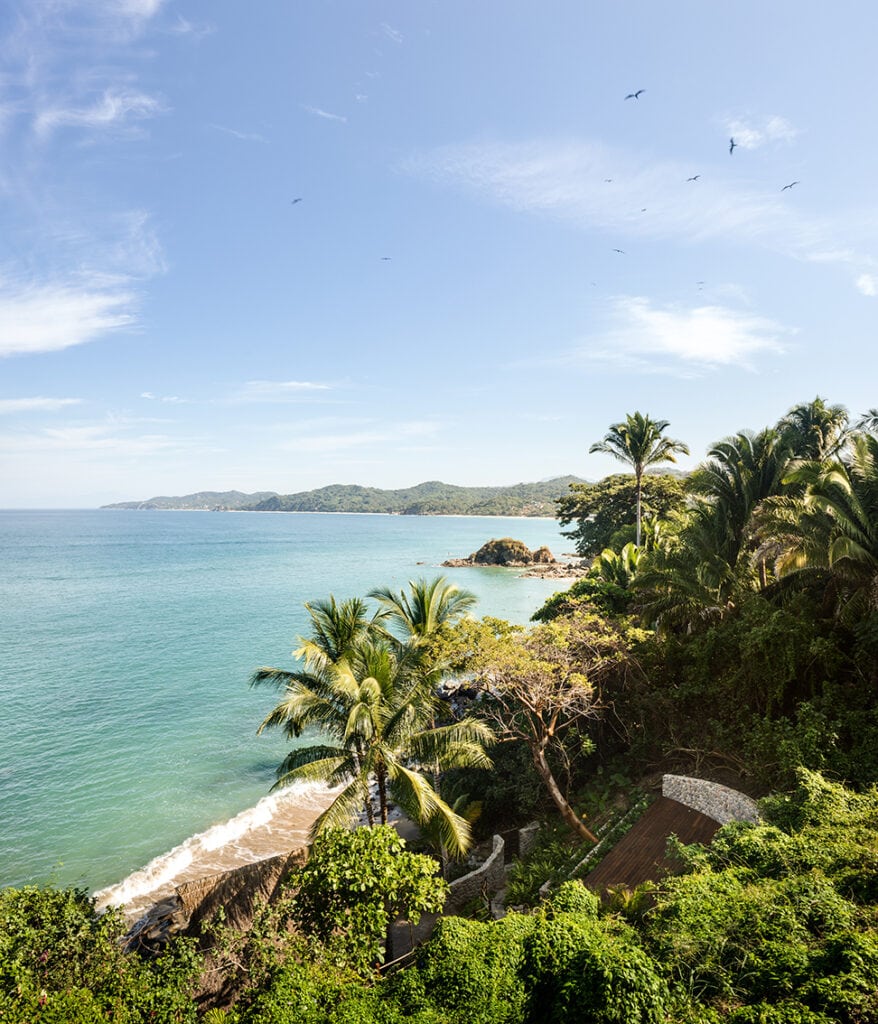
The materials used in the renovation were sourced locally. For interior elements such as room dividers, wardrobe doors and furniture, which were all designed by MAIN OFFICE, Eriksson and Borgo chose to use indigenous parota wood, as it is resistant to humidity and salinity. The interior walls used to be brightly coloured but have now been deliberately painted white to complement the other interior materials and to act as a neutral backdrop that won’t detract from the breath-taking view. New fixed elements such as bed frames, basins and baths were cast in situ using poured concrete and blend well with the warm tones of the local parota wood to create an extraordinary environment that’s both rustic and inviting.
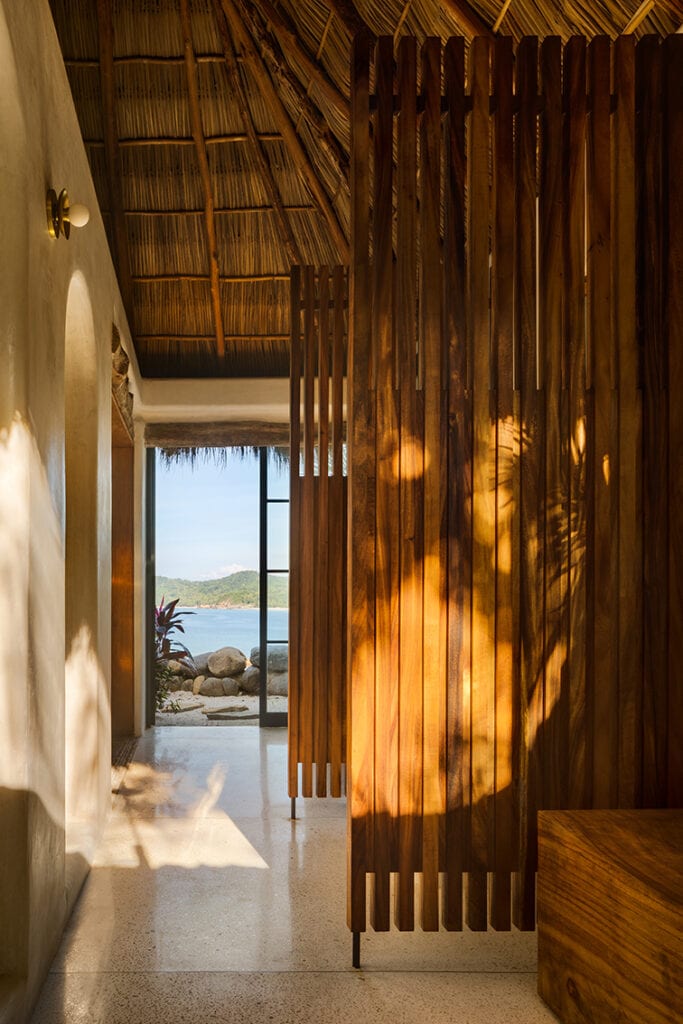
The original wooden doors and windows have been restored and upgraded, and a new terrazzo floor has been laid, all of which helps to create interior spaces that feel enlarged while at the same time allowing the jungle setting to remain front and centre.

Dante Borgo 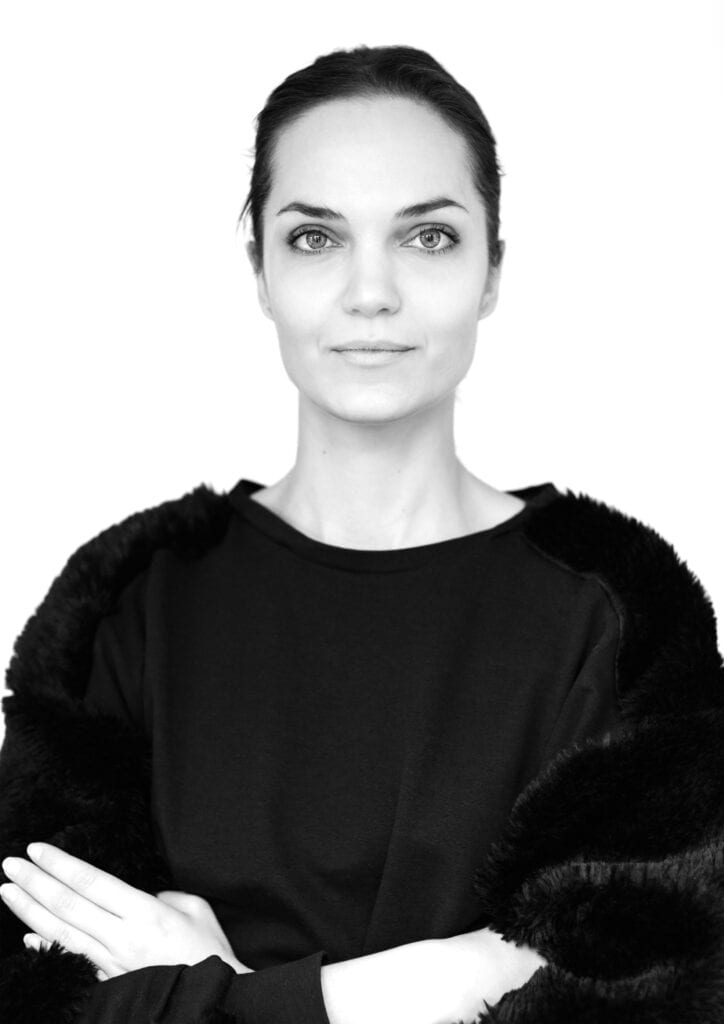
Isabella Eriksson ©Milad Abedi
The project consists of a series of small private spaces that blur the usual boundaries between inside and outside to create a unique experience with the natural setting, while maintaining a cosy, homey feeling,”
say MAIN OFFICE founders Dante Borgo and Isabella Eriksson.
In this way, the new spatial interventions in the villas celebrate the natural surroundings of the location. An outdoor shower that’s cut into the rock and enclosed by a concrete wall opens up to the sky and the tops of the trees. An outdoor bath that has been cast in place with a view of the Pacific allows guests to immerse themselves in nature. Smaller outdoor showers and terraces interact with the jungle landscape and the horizon.
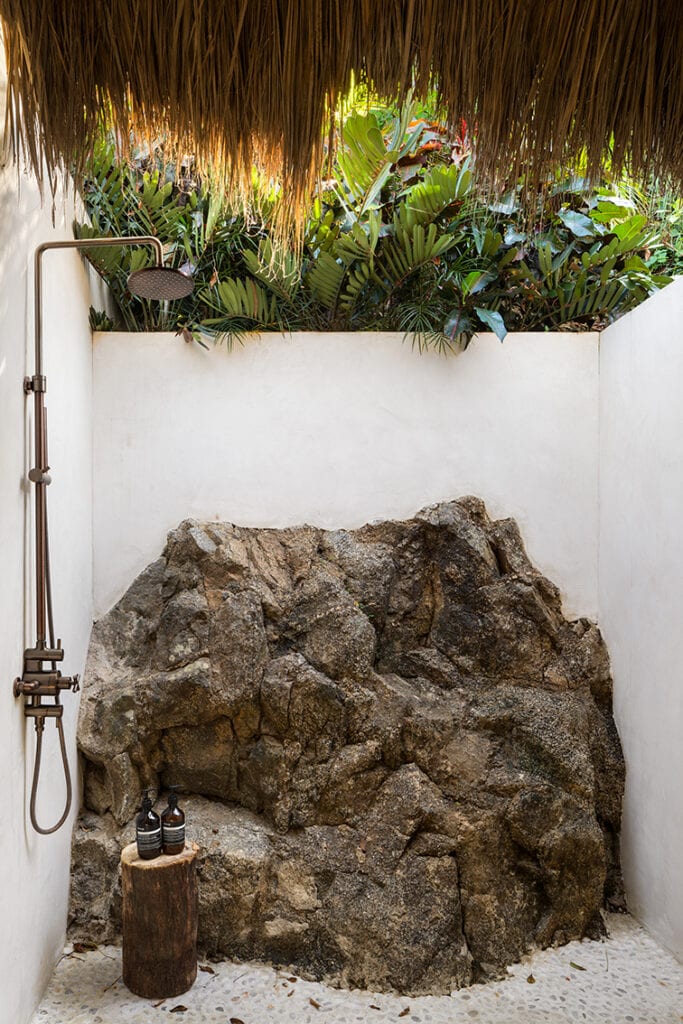
Yoga with the view and sound of the ocean
A key feature at the base of the slope is the yoga platform in the shape of a perfect half-moon positioned along the leafy shore. The way it cuts into the landscape is accentuated by the retaining wall made out of local stone. The floor is made out of hard-wearing cumara wood, which is naturally resistant to wear and tear and the harsh climate. Along the front of the platform are stone planters with a majestic papelillo tree, which adds to the idyllic view of the Pacific and contributes to making an ideal place to train and enjoy the therapeutic and relaxing power of nature, and to gently unwind.
PROJECT DETAILS
Project name: Villa Pelícanos
Location: Sayulita, Nayarit, Mexico
Architect: MAIN OFFICE (Sima Agisheva, Dante Borgo, Isabella Eriksson)
Project team: Angie Guzmán, Paulina Castro, Mave Zurita, Luis Gordian, Brenda Cibrian, Pablo Alemán
Client: private
Completion: October 2020
Construction period: February 2019 – July 2020
GFA: 340 m2 (renovated)
Contractor: Terraza Construcciones, Sayulita (Mexico)
Furniture design: MAIN OFFICE
Photos: ©Rafael Gamo

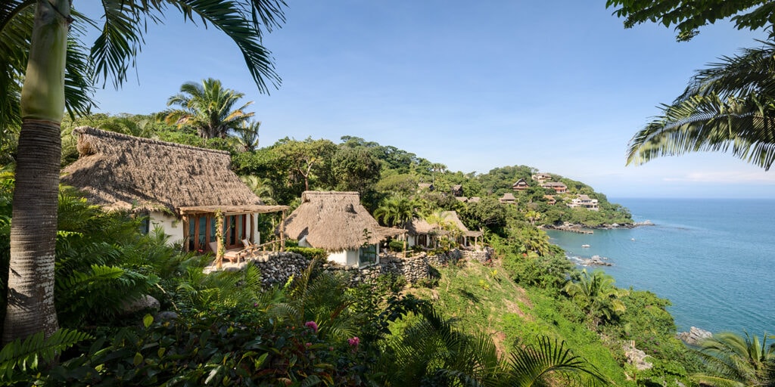
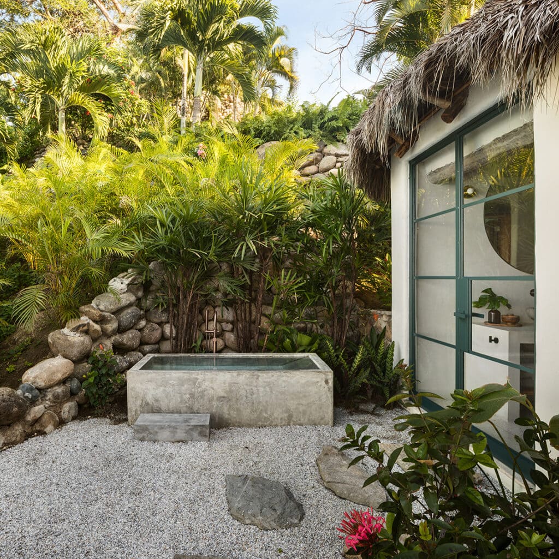
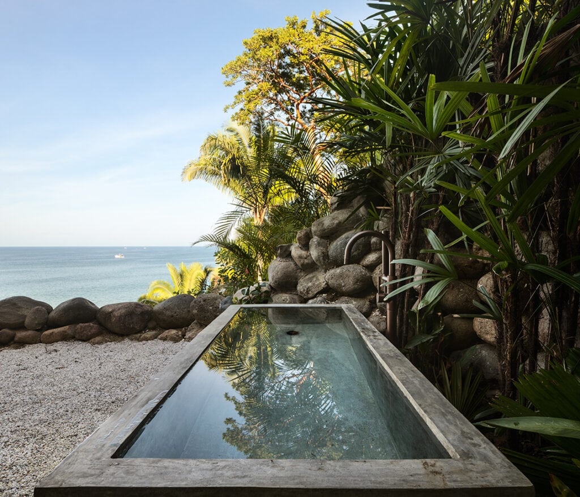
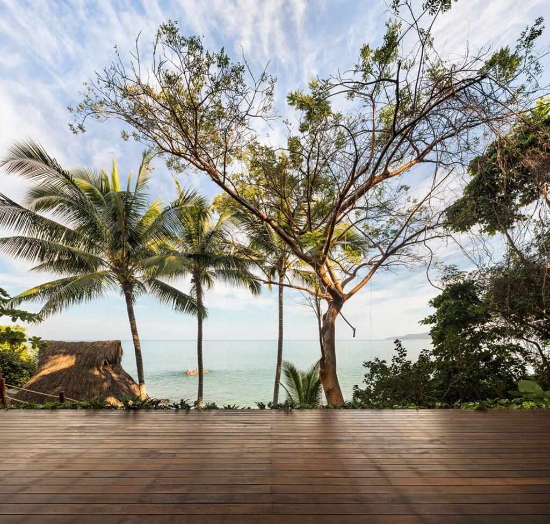
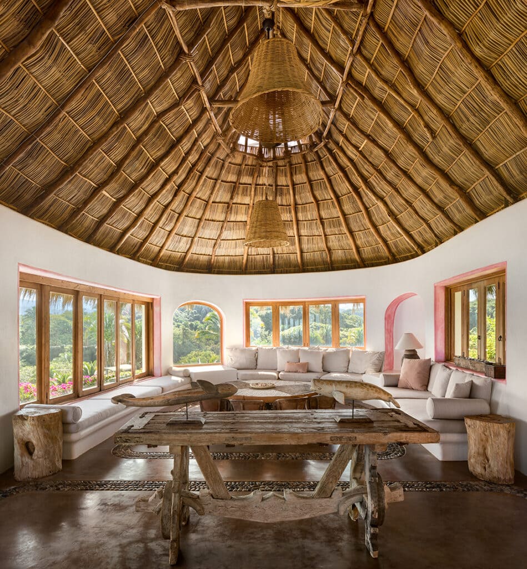
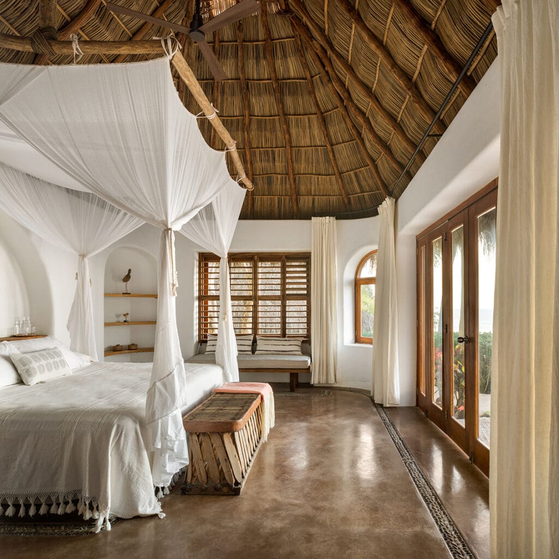
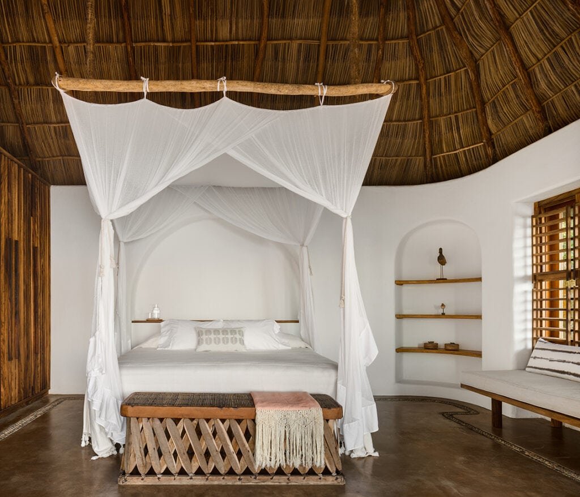
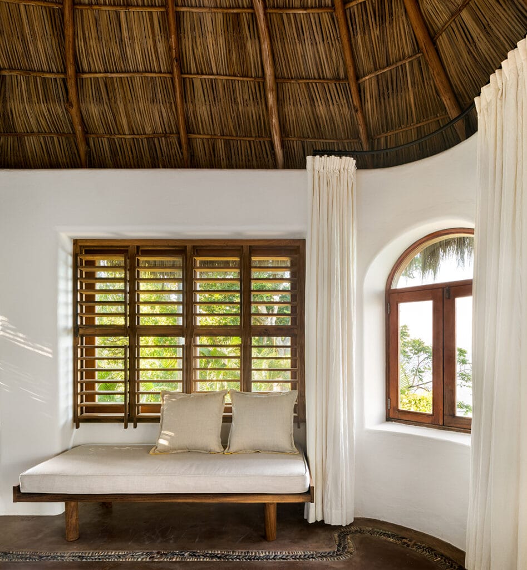
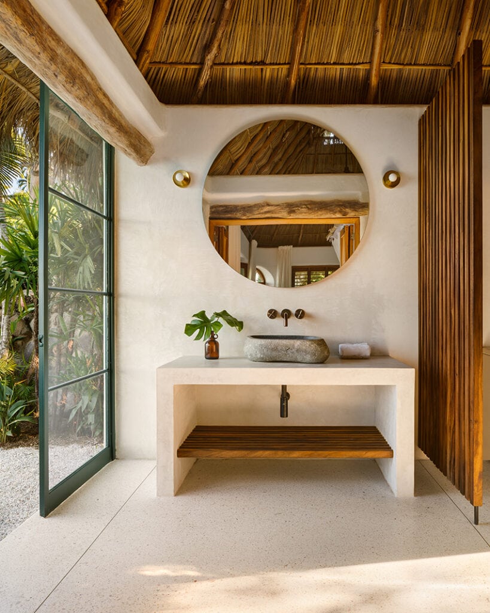
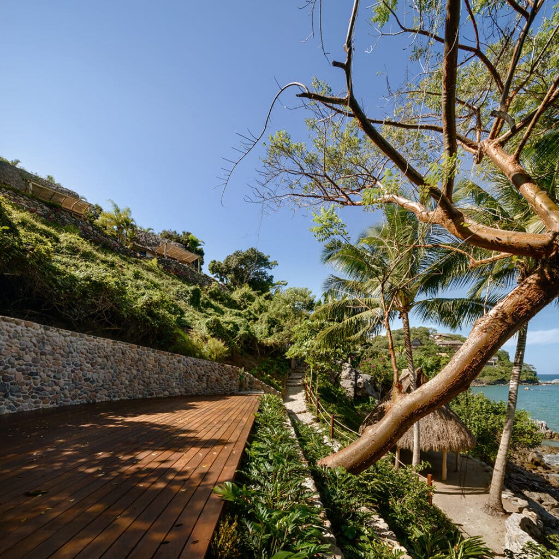
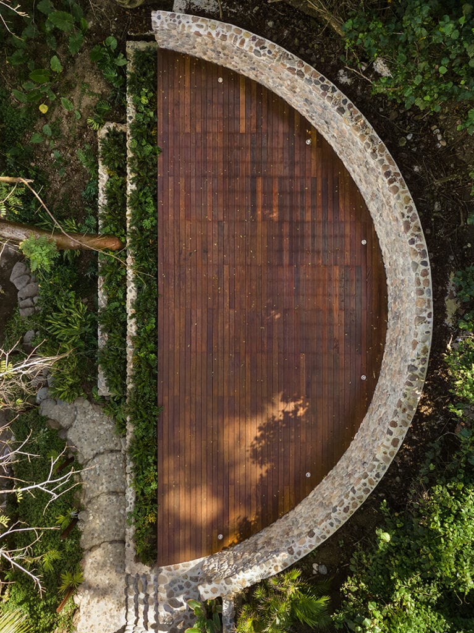
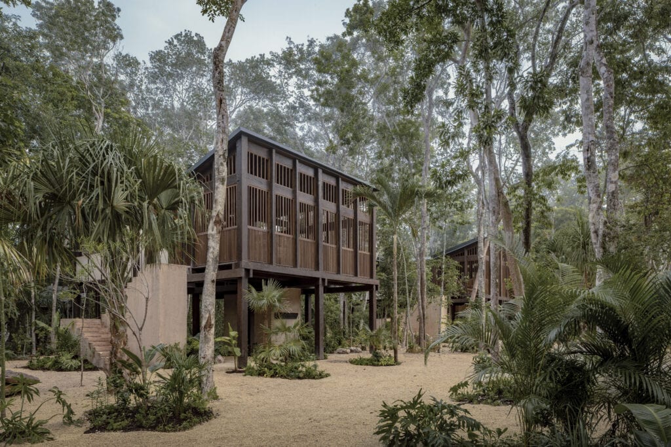
iThere are no comments
Add yours