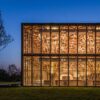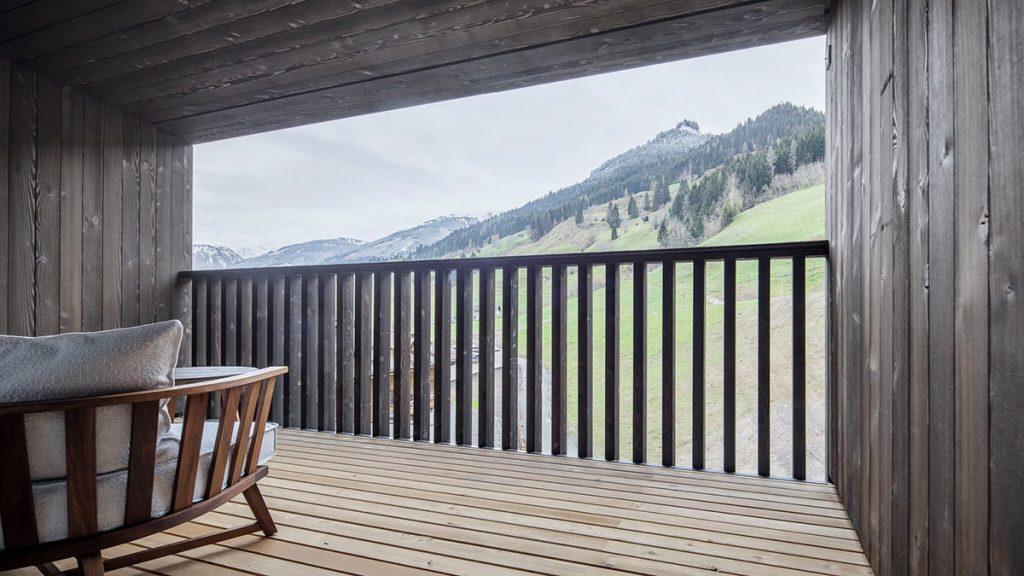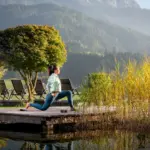The Moar Gut nature resort in the Salzburg mountains has grown. The new buildings in modern timber construction fit in with the local building culture and strengthen the existing farm buildings. The 5-storey suite towers are the central element of the extension.
There are around 40 mountain huts in Grossarltal, making it the highest density of mountain huts in Salzburger Land. An exception, as the trend is moving in a different direction. Fewer and fewer farmers are letting their cattle graze on the mountain pastures, as the effort is hardly worth it. As a result, the cultivated landscape in the mountains, which has been created over thousands of years, is becoming increasingly overgrown and wooded and biodiversity is declining. The Moar Gut Nature Resort in Grossarl shows that successful alpine pasture management can also be carried out on behalf of a hotel business.

Luxury holiday on a farm
The family luxury resort has set itself the task of preserving rural culture and natural habitats and bringing them closer to an affluent audience. The children help muck out the stables and let off steam in the 1,000 square metre play paradise, the Natur Kinderhof, while their parents can spend some time alone in the spa. In keeping with the location in the Hohe Tauern nature reserve, the third-generation host family pursues “sustainable, social tourism in a fair and charitable balance for everyone involved and the environment”.
In summer and autumn, there are family hikes to the Moar Gut Alm, which was farmed until the 1980s. Today it serves as an exclusive retreat for guests, while the farm’s own cattle graze the alpine meadows below the Gamskarkogel. The Moar Gut in Grossarl developed from a simple farm, which the hoteliers continue to run to this day. “The organic farm is our origin, this is our root and therefore essential for the Moar Gut,” reads the mission statement.

The buildings are cut in such a way that a different view is possible from every angle of the village.
Tom Lechner, LP Architektur
The aim is to make Alpine farming culture accessible to an international holiday audience, while the hotel business ensures that the cows continue to be milked, the butter churned and the landscape cared for. With the farm-to-table concept, the Moar Gut Alm beef is thus brought to the plate without long detours. In short: an ecological luxury farm holiday for the whole family.
Structural timber construction
In line with the guiding principle of sustainable tourism, the resort’s latest expansion is therefore not based on a castle of beds beyond the occupancy threshold, but on qualitative growth in line with the existing rural buildings. The newly constructed lakeside restaurant, the indoor riding arena on the northern edge of the resort and the two Hochgartl suite towers are built using timber construction methods.


The new buildings were designed and planned by architect Tom Lechner from LP Architektur. The office based in Altenmarkt is committed to sustainable construction with wood. Their most recent projects include the Lungau Arena and the planned expansion of the Hotel zum Hirschen in Salzburg.
A rural structure
The Moar Gut was honoured with the 2023 Timber Construction Award and the BigSEE Award. With the completion of the five-storey wooden towers, the resort now has 46 suites in various sizes; there are no conventional hotel rooms. By building upwards, less space ultimately had to be sealed and the generous green areas around the resort could be preserved.

The filigree-looking framework structures the volume and creates strong references to the landscape
Tom Lechner, LP Architektur
Together with the other new buildings, the towers complement the typological diversity of the complex, which is modelled on the structure of a village. “The buildings are cut in such a way that a different view is possible from every angle of the village,” explains Lechner. “The privacy of each individual suite takes centre stage. The loggias offer private retreats surrounded by nature.”
Showcase of modern timber construction
The construction of the indoor riding arena is striking, with its asymmetrical gabled roof leaning towards the neighbouring building and thus creating space for a higher spectator area. The wide-span roof with its bracing struts has more than a purely structural function. It is an architectural eye-catcher, a showcase of modern timber construction. “The filigree-looking truss structures the volume and creates strong references to the landscape,” says Lechner.

The hotel operators emphasise the ecological factors such as energy and water consumption, which are taken into account in all investments and new buildings. The entire resort is fed from its own mountain spring, including the mountain lake and outdoor pool, which therefore have drinking water quality. The resort is heated with geothermal energy.
The next expansion of Moar Guts is already planned for this year. The new features will include a baby spa, an indoor trampoline hall and an interactive gaming room.
Text: Gertraud Gerst
Fotos: Albrecht Immanuel Schnabel









