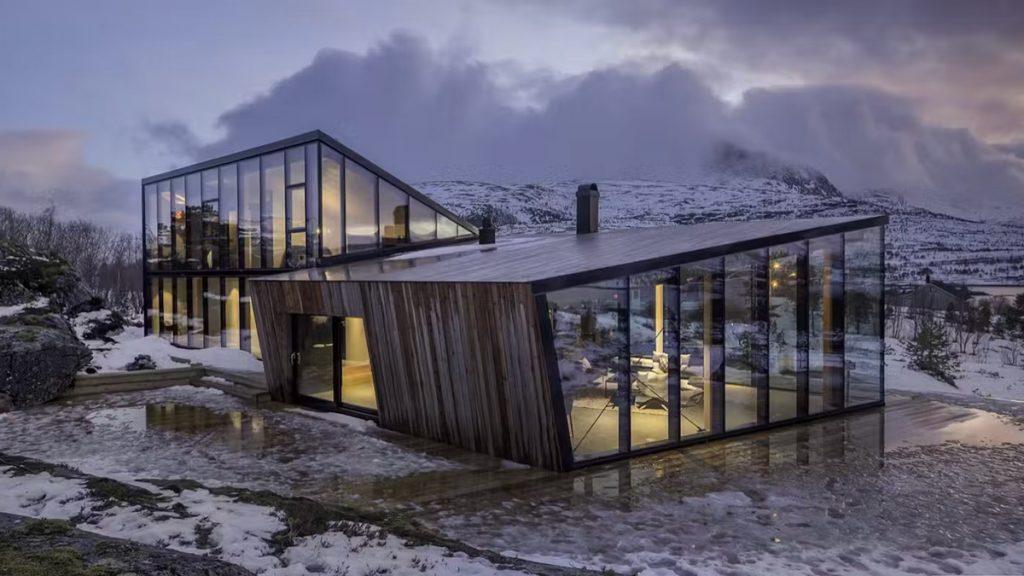In the north of Norway, a couple had their dream realised by star architect Snorre Stinessen: A holiday home beyond the Arctic Circle – built on a romantic foundation.
It is a very special love story that manifests itself in a very special architectural project in the Norwegian province of Nordland, north of the Arctic Circle. Frode Danielsen and Tone Beathe Øvrevoll were already married – with children – when they met and fell in love. Alone, Frode lives in Tromsø, Tone in Elverum. A distance of 1,600 kilometres.

Spectacular retreat
And so they set out in search of a shared retreat. A place for a weekend and holiday home that could be used all year round. A holiday on the island of Hallvardøy in the Efjord, southwest of Narvik, where Frode Danielsen’s family lives, finally brought the decision. The couple decided to build their dream home there. Around 270 kilometres north of the Arctic Circle.
The renowned architect Snorre Stinessen was commissioned to build the secondary residence. In addition, a development plan was developed together with the responsible municipality of Ballangen for the unspoilt area on which the project was to be realised. A level site was chosen where the house would fit in perfectly. Spectacular views of the fjord and mountains included.


Dialogue with the landscape
The holiday home is nestled between two rock formations. Stinessen designed a 200 square metre, two-part building and took great care to ensure that its height did not detract from the overall impression of the landscape. “The shape of the house is a dialogue with both the immediate surroundings and the wider landscape,” says the architect.
The larger, single-storey building houses the bedrooms, the bathroom and the sauna. The smaller part houses the living and dining area with an open-plan kitchen. “The two parts of the building are slightly offset from each other to create a sheltered outdoor area,” explains Snorre Stinessen. “This also makes it possible to enjoy the view of the fjord from the rear section.”

The house was built on a concrete foundation, the exterior façade consists of structural glazing and pinewood treated with iron sulphate. This comes from the region, as does the birch used for the veneers in the interior. The floors are clad with granite tiles.
Insulation & design
The large, open-plan living and dining area is pillar-free and offers enough space to comfortably accommodate a dining table over three metres long. The living room is also furnished with Husk chairs from B&B Italia, a Tiki sofa from Fogia and a Bolia lamp.
A total of 14 tonnes of triple glazing not only ensure sufficient natural light inside, but also improved energy efficiency thanks to high thermal insulation. The ceilings of the bathroom and sauna are also lined with aspen wood.


These have a hygroscopic effect, i.e. they absorb a lot of moisture from the air and can release it again quickly when required.
A glass front wall separates the sauna from the corridor. This allows you to enjoy an uninterrupted view of the surrounding landscape during the infusion.
Privacy with a panoramic view
This impressive view also opens up from the large bedroom on the first floor. On the north-east side of the building, however, there are only a few windows. According to Snorre Stinessen, this was the client’s wish.


“The client wanted a retreat that would provide a panoramic view of the surrounding area on the one hand and a feeling of complete privacy on the other. Far away from the hectic working day in the city.”
The floor plan reflects this: while the house is closed to the street in the east, it opens up to the open area on the other side.

Frode Danielsen and Tone Beathe Øvrevoll have been documenting the story of their dream home on Instagram since 2016. The two are now also married. The wedding took place on the island of Sommarøya near Tromsø. And the honeymoon? The couple spent it in their holiday home in the Efjord, of course.
Text: Michi Reichelt
Bilder: Steve King, Eugeni Pons, Snorre Stinessen



iThere are no comments
Add yours