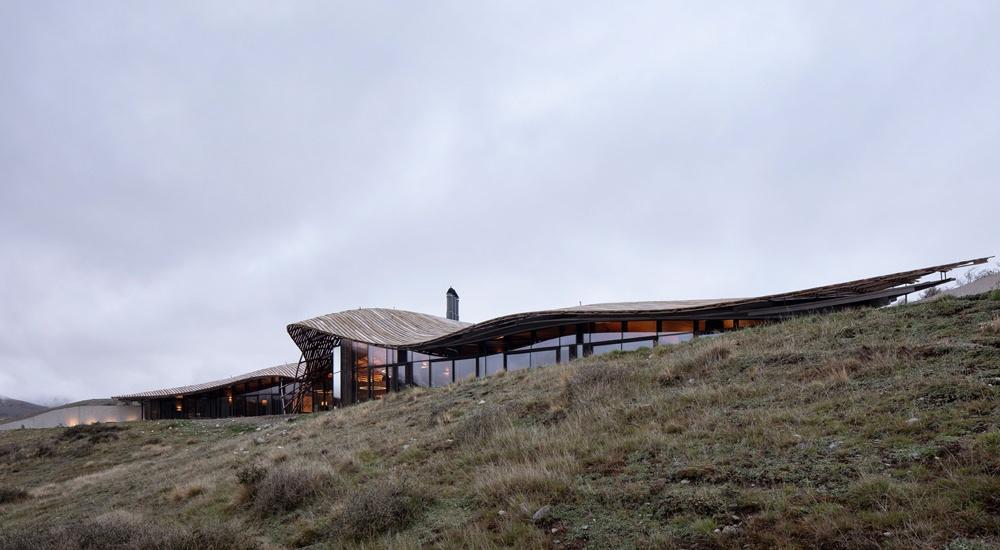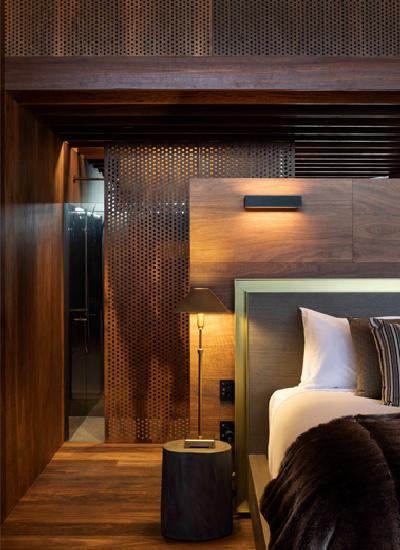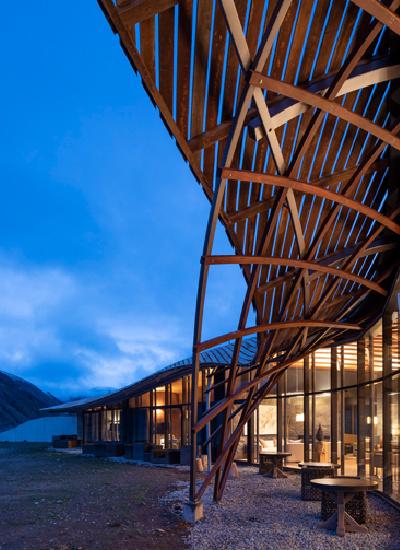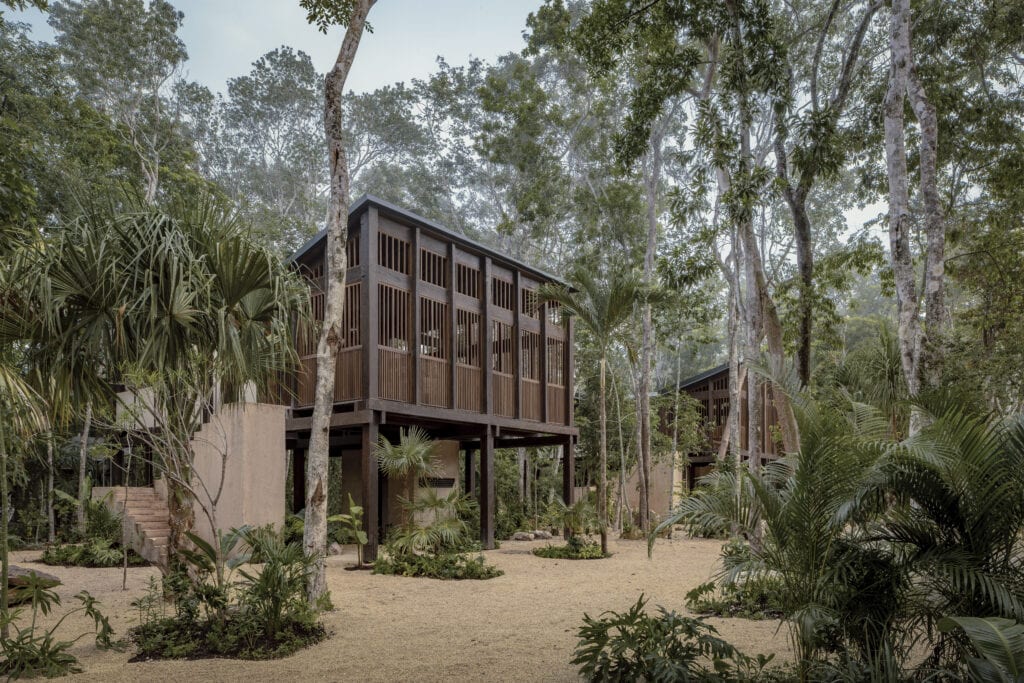Creative wilfulness. This is probably the best way to describe Architecture Workshop’s approach to The Lindis Lodge in New Zealand.
Without wanting to harm anyone: But if an architecture studio is called Architecture Workshop, one might assume (at least in the German-speaking world) that a lot of fresh and cheerful things are being tried out here.
Christopher Kelly and his team are certainly eager to experiment, if you look at the projects and designs of the New Zealand office. But by no means amateurish – the experts know exactly what they are doing: Architecture Workshop has won three awards for The Lindis Lodge.

The Lindis Lodge: perfectly integrated
If one also knows that company founder Christopher Kelly was a multiple cooperation partner of star architect Renzo Piano (e.g. for the construction of the Kansai Air Terminal, for a commercial high-rise building as well as a residential project in Sydney’s Commercial Business District), one can assume that he also contributed his deep understanding of all phases of the construction of a “landmark” when building The Lindis Lodge.

You only notice The Lindis Lodge in New Zealand when you stand close to it – that’s how perfectly it fits into the terrain on which it stands. The building is flat and undulating as if it had been laid into the valley of the Ahuriri River. During the formation of the New Zealand Alps, the glaciers formed moraines – deposits of material transported by the ice.

Luxury in the bush
The wooden and steel grid construction of the building envelops the visitors like a protective coat. Kelly and his team must have had the origin of this mighty geological formation and the climate extremes that prevailed there more than 10,000 years ago in mind – man as a small and fragile being in the middle of it all.
A highly dosed mixture of cooperation, concentrated knowledge and ingenuity has produced this efficient, structural solution. A perfect symbiosis of breathtaking architecture and landscape.
Jury NZ Wood Design Awards 2020


How we perceive a place and its connections to other places – a key moment in our intellectual development – may not have been the only philosophical consideration the architects employed.
Tip for fishing and wildlife vacations
From the luxury lodge, which has only five bedrooms, you can overlook the sunlit Ahuriri River in the Southern Alps, a mountain range that runs the length of the South Island of New Zealand. The region is characterised by grazing land, wetlands, renewable forest and lots of alpine bush land.



Lindis Lodge should no longer be an insider tip for fly fishermen – it is one of the top five spots worldwide for this sport of fishing. Other activities you can pursue there: Looking at the stars, gliding, horse riding, hiking, cycling.



And so the mystery of the company name is solved: The component in the company’s wording “workshop” is intended to express that a cooperative approach is being pursued:
We use a ‘circular workshop’ method. This means that we develop solutions in close cooperation with the client, consultants, cost planners and contractors:
is the motto of Architecture Workshop.

Efforts are made to obtain feedback to support decision-making. Initially, rough sketches and map models are used – until a feasible solution has been found for all those involved.

The architectural design is thanks to Alistair Cattanach. He gave the roof structure its unique undulations thanks to a construction of screw-laminated hardwood lamellae with locally occurring eucalyptus and steel girders.
The Lindis Lodge
Architects: Architecture Workshop;
Location: Ahuriri River, Canterbury 9412, New Zealand;
Team: Christopher Kelly, Jesse Matthews, Hamish McLachlan, Sam Ellis, Alistair Cattanach
Area: 670 sqm
Awards: Overall Supreme Award 2020 NZ Wood Design Awards, NZIA Architecture Award (Hospitality), „Hotel and Leisure“ WAF 2019

Text: Linda Benkö
Images: Patrick Reynolds







iThere are no comments
Add yours