The Italian studio MAB Arquitectura has restored an early twentieth-century aristocratic residence surrounded by terraces tiled in blue majolica, featuring large windows and finely decorated ceilings, mixing its original details with contemporary uses and functions.
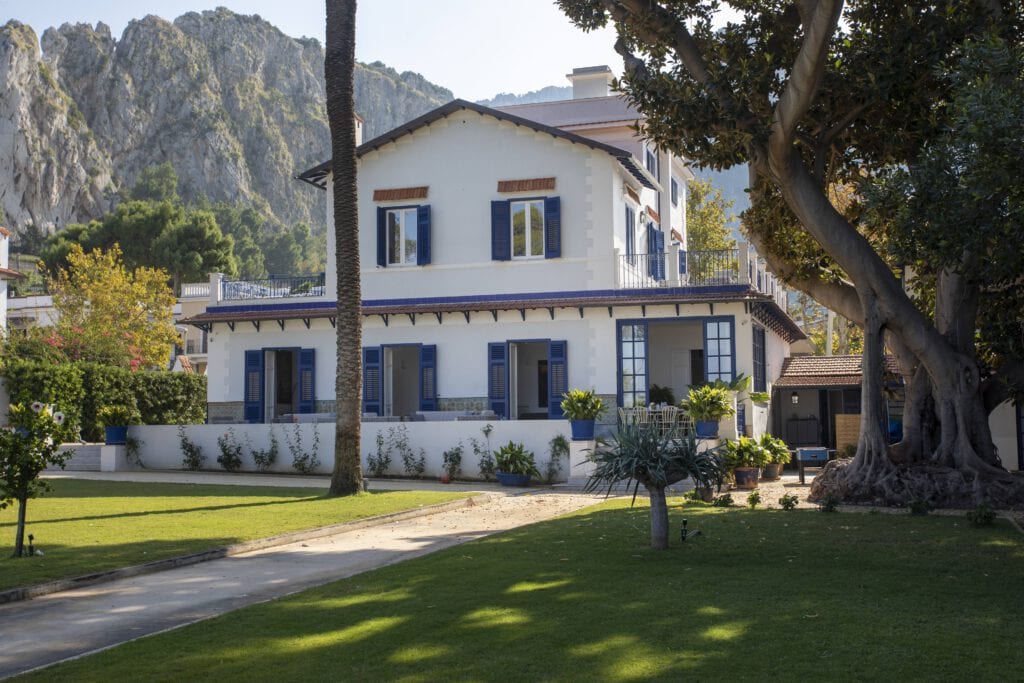
The charm of Sicilian Liberty blends with the layers of time and the intense shades of blue used for the doors, shutters, and majolica tiles on the terraces. Looking out over the gulf of Palermo, in the famous vacation place of Modello, Villa Liberty has been restored by MAB Arquitectura in a project that now sees the essence of this early twentieth-century aristocratic residence dialogue with contemporary uses and functions, enhancing its layout, materials, and details. Originally used as a pavilion for officers, it was transformed between the wars by the Counts Tasca d’Almerita into a two-storey villa with terraces and a tile roof.
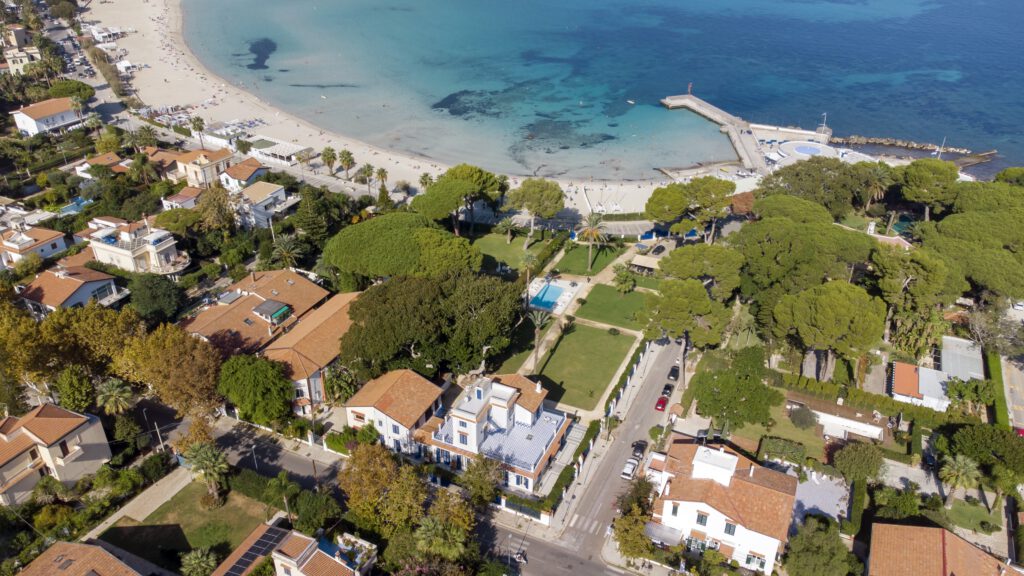
“Mediterranean cities enjoy a wealth of history, culture and tradition. In our work, we strive to preserve and enhance this richness, reinterpreting spaces to meet contemporary needs. We work with local materials, traditional architectural forms, and landscaping approaches inspired by the natural beauty of the Mediterranean,” say architects Floriana Marotta e Massimo Basile. This restoration by MAB Arquitectura has captured the soul of this dwelling, enhancing the refinement and historical beauty of its setting.
The layout
In their renovation of the interiors, the architects have kept the original layout. Surrounded by an Italian-style garden with century-old trees, the villa covers more than 400 square metres, developed around the staircase turret. The latter has a wooden coffered roof and a colourful twentieth-century stained glass window by Pietro Bevilacqua depicting two peacocks, a symbol of eternity and beauty and typical of the Sicilian Liberty style. The main entrance is located on the ground floor, which is laid out around the marble staircase with its wrought-iron balustrade.
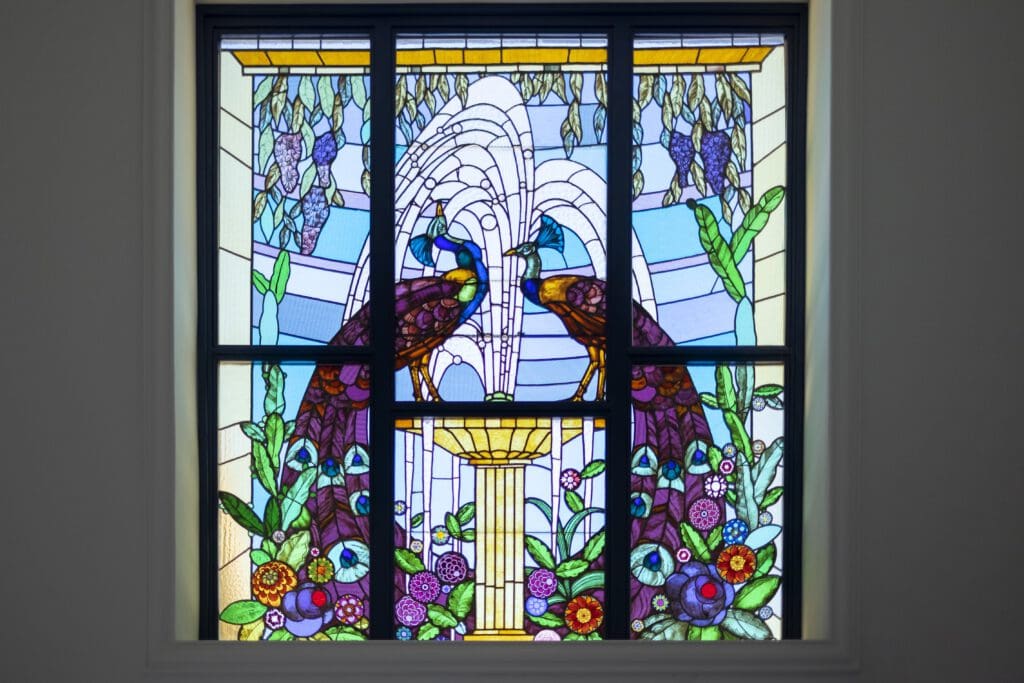
Here, all the rooms, from the large reception hall to the dining room overlook the generous terrace offering views of the garden and the sea. The bedrooms and kitchen are instead to be found on the opposite side, connected to the service quarters in the annexe below. Up on the first floor, two symmetrical terraces at the sides wrap around the master suite and two other bedrooms and their blue and white majolica tiles have been restored and enhanced by the architects as a distinctive element.
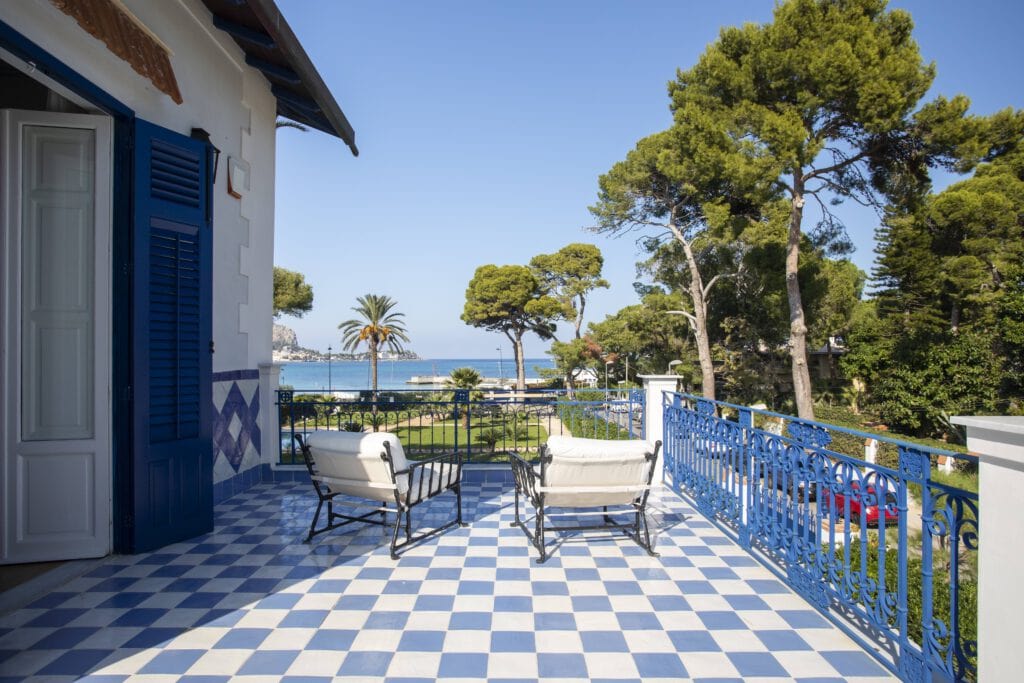
In the same way, the geometric design of the Italian-style garden surrounded by paths has been maintained, as has the English-style lawn that highlights the tall Washingtonia palm trees, the centuries-old Ficus Magnolia and the maritime pines facing the sea. In a more secluded area, an infinity pool has been built in white Modica stone.
The interior design
“Our aim was to preserve the memory of this home, treating it to a contemporary makeover that added timely elements with strong personality yet always recognisable and in perfect dialogue with the historic villa: a symbiotic relationship in which the new adds value to the old without ever distancing from the characteristic elements of the period, instead lending them prominence and new allure,” continue the architects Floriana Marotta and Massimo Basile.
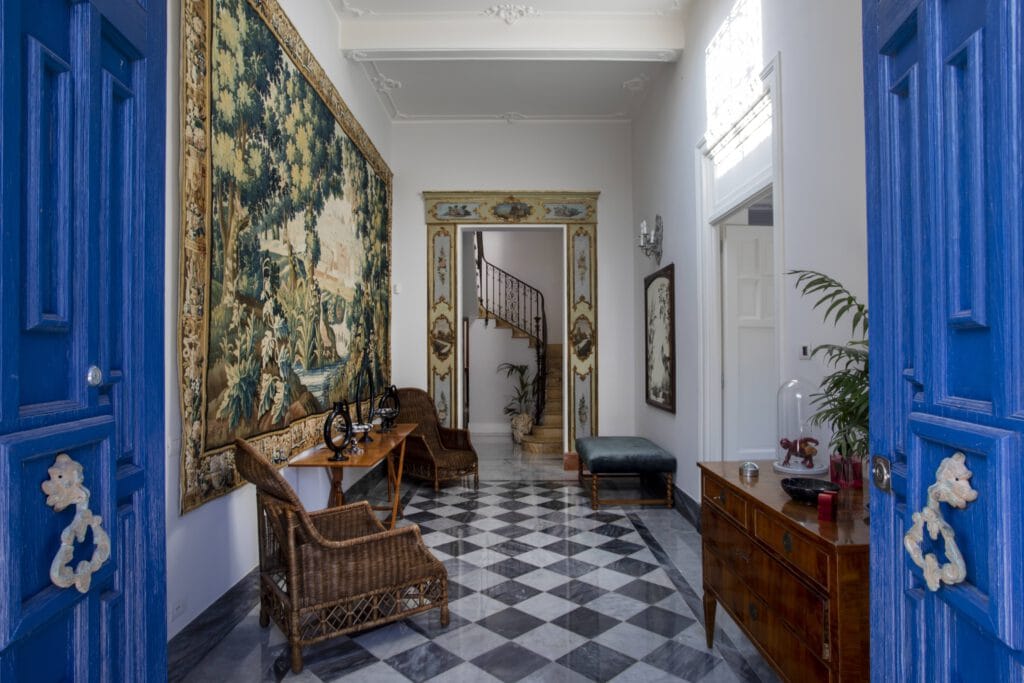
Villa Liberty, reminiscent of the architecture of Palermo’s holiday homes, has been reinterpreted by MAB Arquitectura around a concept based on ‘summer living’, enhancing its relationship with its surroundings, the garden, and the sea thanks to simple lines and large windows framing the views of the Gulf of Mondello, while adding refined yet colourful eclectic furnishings and accessories.
Replacing elements that had deteriorated or were of little value, the architects chose to use period materials with a more contemporary twist, as in the case of the terrazzo tiles, replaced by new marble chip floors featuring a double frame motif that echoes the façade. The original Carrara marble floor with rhomboid inserts in Bardiglio in the hall and lounge has been restored, while the architects opted for parquet oak laid in a Hungarian herringbone pattern instead of tiles in the bedrooms. The Sicilian tiles that were removed have been reused in the bathrooms and the annexe on the third floor
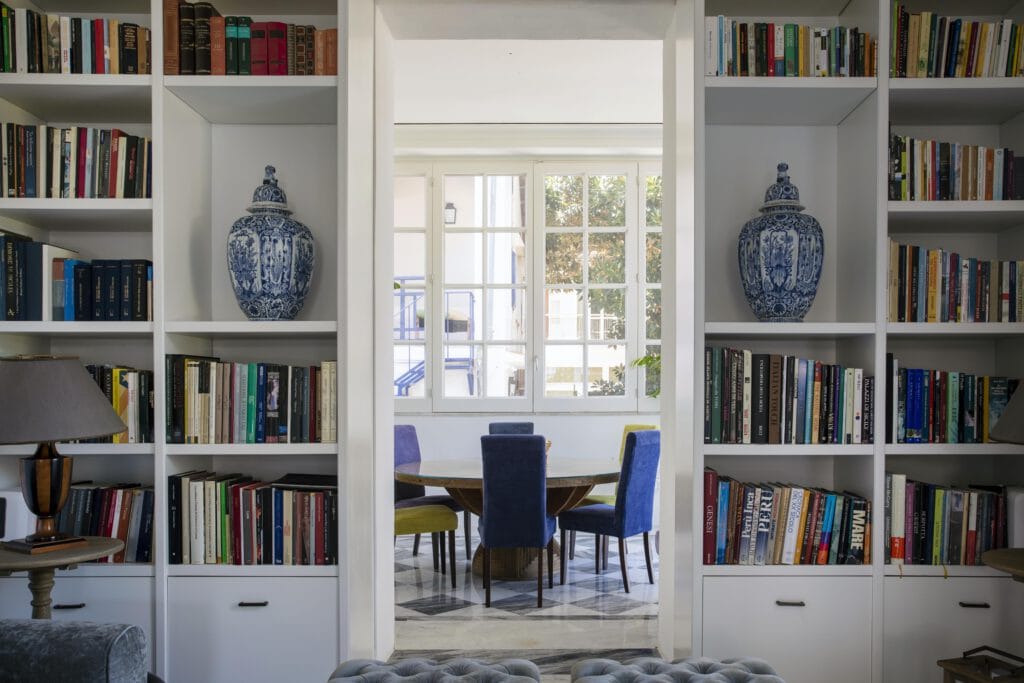
In the living room, on the other hand, the renovated wood panelling, the bar in wood and marble, and the ceiling are joined by new elements such as a fireplace, positioned between the two shutters opening onto the terrace, and a large bespoke bookcase extending along the back wall, framing two Chinese ceramic vases and creating a link with the dining room. Standing out in the living area, together with the kitchen island with its marble worktop and wooden breakfast bars, are the restored original wooden wall hangings and wood panelling.
In the kitchen, the original wood panelling and woodwork has been restored and painted in white and a large marble and wooden island has been created. The floor has been replaced with a reinterpretation of the hexagonal cement tiles used in the annexe of the house and the white Carrara marble chosen for the living room, resulting in a hexagonal Carrara marble, in two finishes, smooth and bush hammered.
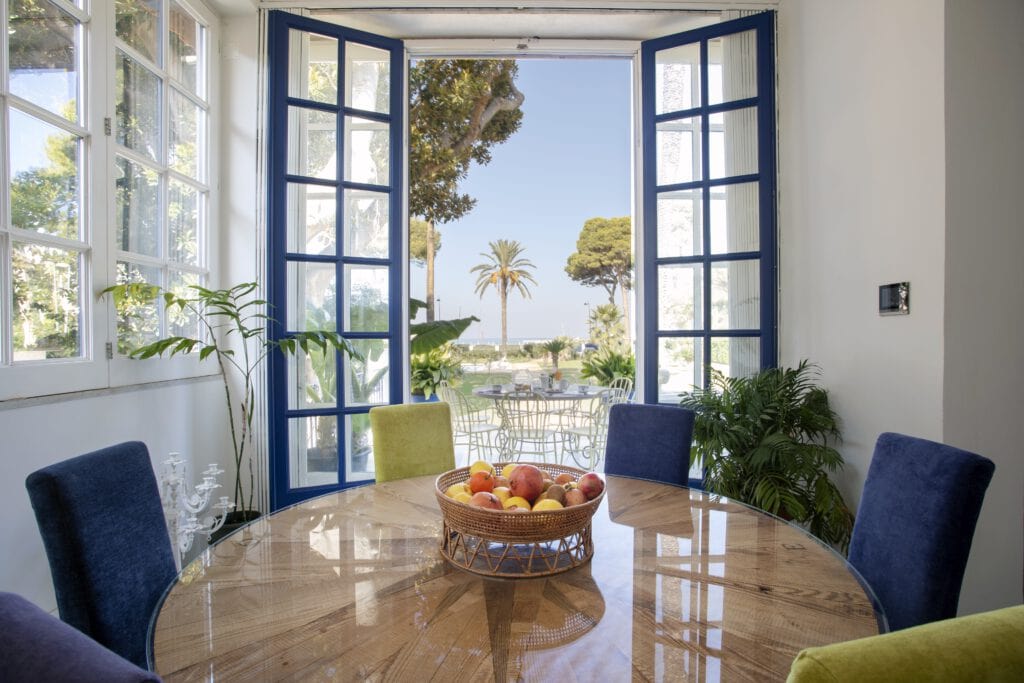
The dining area in the old veranda has new wooden windows, white inside and blue outside, with completely redesigned window frames. The blue shade of the majolica tiles has also been picked up on the windows and wrought iron parapets with their typical Liberty floral motifs.
The façade
The façade is characterised by an interplay of cornices and openings typical of the Italian Liberty. Underneath the layer of yellow-beige acrylic paint were found traces of light-coloured plaster which the architects chose to recover in compliance with the canons of conservative restoration using a natural lime-based Marmorino covering. MAB Arquitectura has retained the Moroccan majolica base ceramic decorations on the façade, respecting the ‘exotic’ style so in vogue at the time.
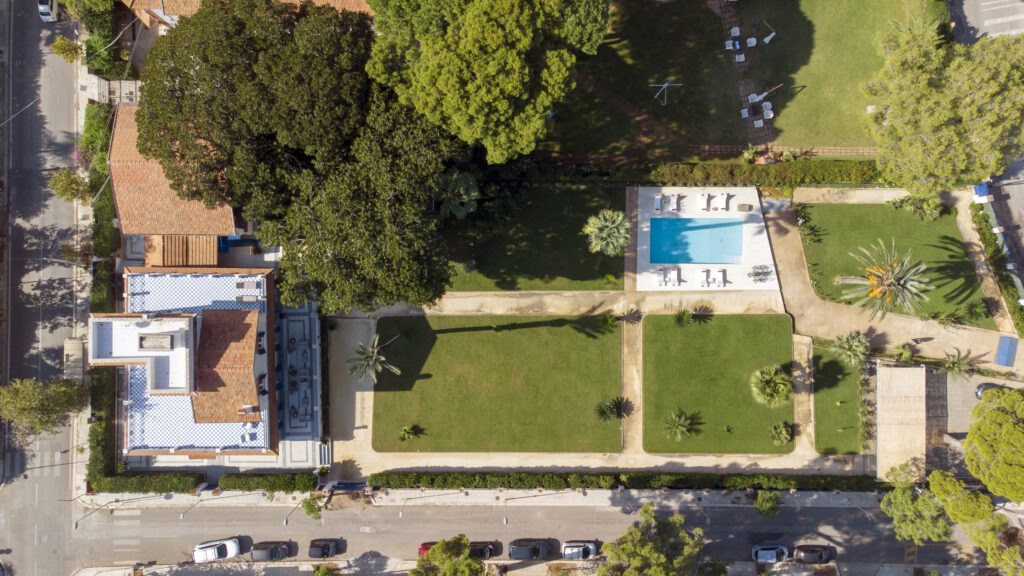

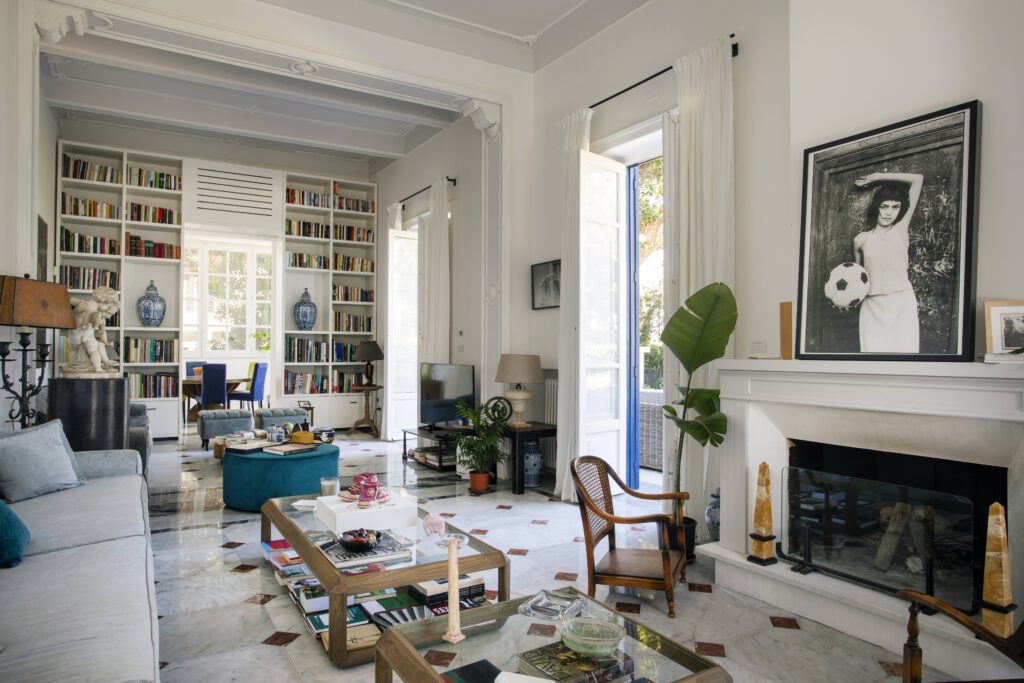
iThere are no comments
Add yours