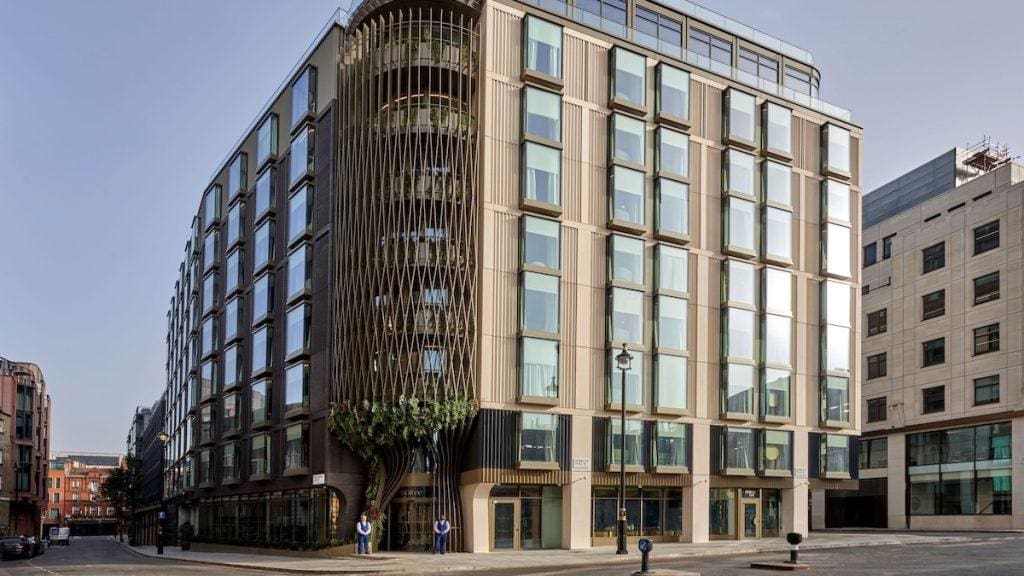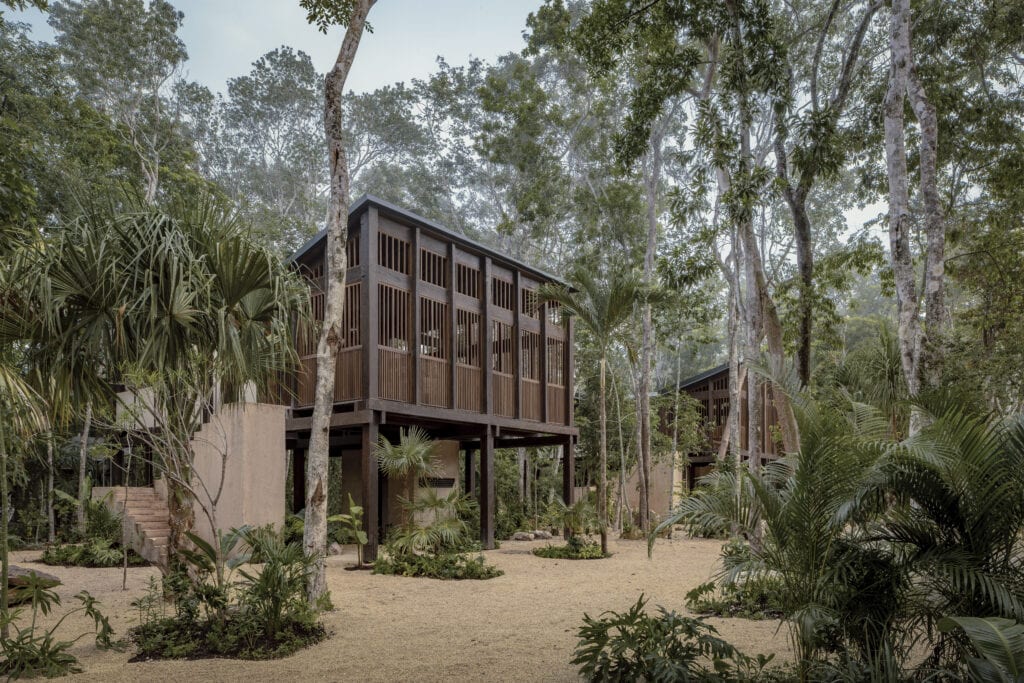Nobility obliges. But so is the name. In the case of London’s new The BoTree Hotel, the Bodhi tree, under which Buddha is said to have attained enlightenment, was the inspiration. Concrete Amsterdam created an appealing interior design for the five-star hotel.
On the corner of Marylebone Lane and Henrietta Place, where London’s Marylebone, Mayfair and Soho districts meet, a new 15,000-square-metre luxury hotel has recently opened: The BoTree Hotel from the Shiva Group. The street view is characterised by dark, delicate bricks on the left and light, robust concrete and natural stone on the right. The sober façade is broken up by highly abstract bay windows that echo the stylistic elements of the surrounding historical buildings – even if they are less visually than functionally reminiscent of Victorian bay windows. So far, so unusual for a new hotel building in the centre of London that doesn’t quite want to dance out of the established row of buildings. However, there is a portal to another world between the two parts of the building completed by EPR Architects in 2023.
Raise the curtain
Does the design of the entrance prepare visitors to the hotel for the interior experience behind it? In any case, it is designed like a drawn curtain. The inspiration came from the Bodhi tree, also known as the Buddha fig. It is considered the holiest tree by Buddhists. Older members of the genus sometimes form huge plexuses of aerial roots that wrap around the trunk. And just such a network now stretches above the entrance towards the sky, giving The BoTree Hotel not only its name, but also a programme.

The striking bronze lattice ‘grows’ upwards over the entire height of the building. And while it provides privacy for the balconies of the rooms and suites behind it on the upper of the 14 floors, the lattice divides at the bottom to let guests in and give passers-by a view of the lobby. Covered with flowers and greenery – echoing the greenery typical of the Marylebone neighbourhood – the hotel entrance also has the potential to be perceived as a southern gateway to the Village, inviting guests to explore it. If you manage to leave the hotel …
Hotspot also for locals
Because there are many good and above all wonderful reasons to spend your time in London at The BoTree Hotel. Concrete Amsterdam has made sure of that. The multidisciplinary interior design studio, based in a canal house in the centre of Amsterdam’s red light district, has been developing innovative concepts, that push the traditional boundaries of design since 1997. This is also the case here in the UK capital, where the planners have not only created the interior design for the rooms of the five-star hotel, but also for the lobby and the BoTree Bar.

The core idea of the interior design? To bring the atmosphere of the neighbourhood into the building. ‘Marylebone is stylish, chic and simply charming. There are lots of small, individual boutiques here – from the brush shop to the jam shop to the bow and ribbon shop,’ says project manager Melanie Knüwer. ‘In the neighbourhood, you’ll also notice plants climbing up lampposts, fences and building entrances. We wanted to reflect the charm of the neighbourhood, which is characterised by fashion and flowers, in our design and thus create a place that also attracts locals.’
Bar with peacock effect
The BoTree Bar is the main reason for this. It is not only accessible to hotel guests, but also has its own entrance from the street. Every evening, local residents pass by on their way home from the office and enjoy the ‘see and be seen’ flair as well as an after-work drink. Concrete created an interior inspired by peacock feathers as a fancy setting for this. Very fitting – this choice of design can certainly be seen as a small allusion to the guests putting themselves on show.
The peacock feather motif runs through the entire room – and not just with the colour scheme in shades of blue and green. It is also reflected abstractly in the ceiling, with large round lights and tapering ribs. And the handmade terrazzo floor with brass profiles also picks up on the pattern.

In daylight, the bar radiates a warm, inviting light, while in the evening it is bathed in petrol and red tones, creating an even more intimate atmosphere. An illuminated back wall as part of the dynamic lighting system serves as a backdrop for an eclectic display of artefacts carefully selected to enhance the ambience and charm of the bar. The bar counter itself – a customised slab of green marble – is fitted with specially designed table lamps. Strategically placed mirrored walls also enhance spatial perception and create the illusion of depth.
Received by art
However, hotel guests usually enter The BoTree Hotel through the corner entrance under the bronze tree described above. This is how they first end up in the lobby. (Leather) sofas in natural tones have been combined here with colourful design classics. Backlit shelves that wind around a central pillar cast a warm, lantern-like glow into the room. And guests are offered welcome drinks or local teas at the round Credenza bar.


The real eye-catcher, however, is a curved wall installation with a swivelling function. The individual triangles can be rotated manually. In this way, the installation constantly changes its shape. In the morning it is a mirror wall, in the evening a picture and in between it functions as a showcase for exhibits by local artists. To shed light on the stories behind the art objects on display, a special area has also been set up in the lobby to introduce the artists.
Lobby or conservatory?
Further back in the lobby, a similar element separates the arrivals area from the lifts. Here, however, the rotating parts are made of amber-coloured glass panels – for warm lighting effects. Otherwise, the atmosphere in the lobby is characterised by plants. It is therefore more reminiscent of a large winter garden or an orangery. In keeping with this, the interior designers opted for dark green ceramic tiles for the floor, which are almost indistinguishable from natural marble. Warm green tones also dominate the colour scheme in other areas, complemented by cognac and red tones, which give the room a cosy feel and perfectly complement the natural materials.

Speaking of natural materials: wooden slats stretching from floor to ceiling are arranged along a curved line, creating a natural flow through the various areas. Spotlights built into the planters set the scene for both the lush flora and the wood-panelled ceiling, which – like the ribs sitting in front of the walls – is made of oak. The ventilation technology is elegantly housed in narrow slot diffusers parallel to the joints in the wooden ceiling.
Different needs
A comfortable seating area along the window, which is more reminiscent of a living room than a lobby, is available for completing the formalities. Once check-in is complete, guests are shown to their room. Not necessarily by the staff, as the architecture alone does the job quite well. The credit goes to a ‘curated arrangement of the various zones and rooms, in which the guest finds their way naturally’, says Melanie Knüwer.
His path then leads him to one of a total of 199 bookable rooms. 30 of these are suites, 56 are interconnecting rooms and 20 are barrier-free. Some suites can also be combined. For example, the balcony rooms above the hotel entrance, which are shaped like a slice of cake. On some floors, these can be assigned to one suite or the other.


This is certainly an unusual diversification for a new hotel, but it meets the most diverse needs of travellers in the best possible way. While the suites with up to 80 square metres (presidential suite) meet all the requirements of luxury-loving guests, the regular rooms are also affordable for smaller weekend city trip budgets.
A sense of generosity
At 24 square metres, the latter are quite small for a five-star hotel. At least on paper. The innovative, open and adaptable layout, which defies traditional boundaries, guides guests through a residential-style ‘privacy gate’ as they enter the room. Behind this is a dressing room that serves as a transition between the entrance and sleeping area, giving travellers the feeling of entering their own private sanctuary. The translucent sliding elements, which only separate the bathroom with dressing room and wardrobe from the sleeping area when closed, make the ‘perceived’ space significantly larger and give it a spacious, cosy feel. The frosted glass panelling of the sliding elements is reminiscent of handmade Japanese paper and creates the warm lighting effect of a lantern.

Another ‘space miracle’ are the bay windows, which have been charmingly utilised to extend the rooms: Equipped with reading armchairs, récamières or even a dressing table, the bay windows create small islands of retreat within the flowing floor plan. The wooden frame with textured ribbed details and a slightly lowered ceiling also create a beautiful setting for the view of the hustle and bustle of the neighbourhood.
Local inspiration for The BoTree
Speaking of neighbourhoods: each suite category is named after a local street and has its own character. On the top floor, for example, the ceiling of the BoTree suite is adorned with artificial silk flowers, creating an enchanting atmosphere. But on every other floor, too, you can revel in loft luxury, rich craftsmanship and the designers’ attention to detail.


There is one thing that unites not only all the suites, but also all the rooms: the panels on the walls, which are assembled into pictures and also function as headboards for the beds. They show floral motifs that at first glance look like watercolours, perhaps even like oversized photo prints of flowers. However, they are in fact depictions of flowers in different weaves that combine a subtle 3D effect with a pleasant feel.
Look, what’s coming in from outside
The four different motifs developed for the standard rooms and suites come from Concrete’s graphic design department. With them, the planners and designers have once again succeeded in capturing the neighbourly feel of Marylebone, the chic of Mayfair and the originality of Soho, realising their vision of ‘bringing the street into the building’.

In short, The BoTree Hotel offers not just accommodation, but carefully curated experiences that celebrate smart space planning, luxurious design and the vibrant spirit of the neighbourhood. ‘In the changing hotel room landscape, a good night’s sleep is still crucial. But today’s guests expect more. A hotel room is now a central hub for the city experience, not just a place to rest,’ says Rob Wagemans, Creative Director and founder of Concrete. The newly designed guest rooms at The BoTree Hotel are an example of this change: ‘We have removed the traditional boundaries and created open, flexible spaces that cater to the lifestyle of the modern guest.’
With the guest rooms at The BoTree Hotel, we have removed the traditional boundaries and created open, flexible spaces that cater to the lifestyle of the modern guest.
Rob Wagemans, Creative Director and Founder at Concrete Amsterdam
Incidentally, the hotel chain itself calls this ‘Conscious Luxury’. And with The BoTree Hotel, it remains true to its ethos of not only allowing tourism to flourish at its destinations, but also people, planet and communities.
Text: Daniela Schuster
Photos: Simon Brown for Concrete and The BoTree



iThere are no comments
Add yours