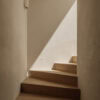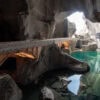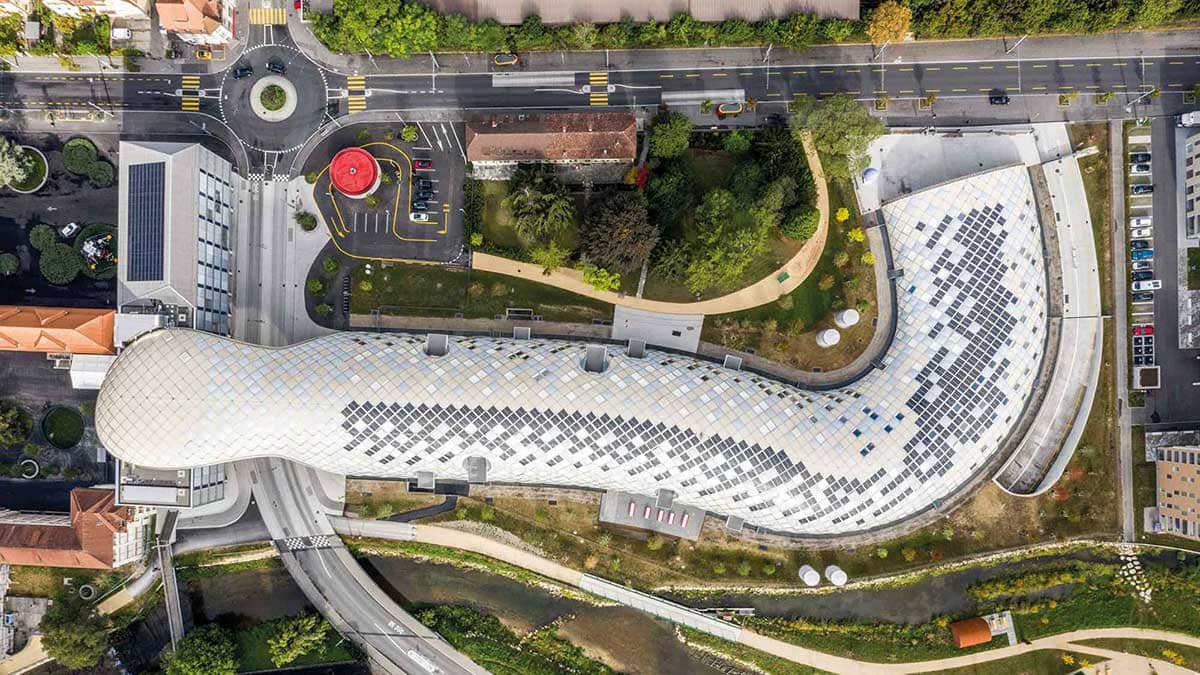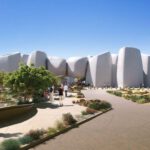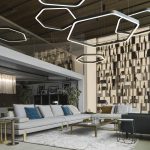The new showpiece unveiled by Swatch is not a watch, but office architecture at its finest. To create the reptilian curves of the new Swatch headquarters in Biel, star architect Shigeru Ban has built one of the world’s largest timber-framed constructions.
A new species of sauropsid was recently discovered in the Swiss town of Biel. With a length of 240 metres and a width of 35 metres, its scaly reptilian body slithers along next to the Suze river and looks as if it is on the point of devouring another nearby building. Some people see it as a giant snake, whereas for others it is definitely the skin of a dragon. This monstrous creature actually houses the new Swatch headquarters, and the building being swallowed contains the watch museum. Both were designed by Japanese architect Shigeru Ban.
Ban designs remarkable structures
He combines high-tech with low-tech using natural resources – in the past he has even proven that it is possible to build using paper. In 2014 he was awarded the Pritzker Prize for his innovative thinking, his unconventional approaches and his social commitment.

Architecture at its finest
Swiss watch giant Swatch asked the visionary Japanese architect to mastermind the new Swatch and Omega Campus, to produce an impressive construction and a showpiece that would be visible from a distance and reflect the pioneering spirit of the company. He had previously designed a signature building for the company headquarters in Tokyo – the Nicolas G. Hayek Center, named after the founder of the multinational. The building has a special feature: the glass facade of the slender, 13-storey structure can be opened upwards along its entire length.

This building defies current conventions, just like the watches that are created there.
Swatch Management
The new buildings designed by Shigeru Ban for the Swiss town of Biel have now added an architectural attraction to the world capital of watchmaking as well. At the opening in 2019, the company celebrated its new HQ: “Heralding a new chapter in the history of the brand, this building defies current conventions, just like the watches that are created there”.
Construction of the new Omega factory was followed by the watch museum Cité du Temps and a “drive thru store”, before the new company headquarters were finally inaugurated. It is office architecture that challenges all general accepted guidelines and whose construction is more similar to a station concourse than an office building. Besides its spectacular shell, the new building is equipped with a few more superlatives.


High-tech meets low-tech
The high-tech character of this organically shaped hall is more than just skin-deep. The spaces in the timber grid hold a number of different elements. Some of these are windows, others are translucent “ventilated cushions”, and above the warehouse at the rear there are photovoltaic cells that produce over 200 MWh of electricity per year. The ecological quality of the new Swatch temple is lauded by the company: “A clever use of groundwater to heat and cool the building and solar power from the photovoltaic system make a significant contribution to an optimum CO2 balance”.
A total of just under 1,997 cubic meters of this was needed, a quantity that regrows in the Swiss forest in less than two hours.
Swatch, client
From the outside, the smooth surface of the long structure conceals the timber-framed construction underneath. There is a long tradition of such buildings in the area, and the Swatch headquarters are one of the largest timber constructions of this kind in the world.

The timber grid shell was created from 4,600 wooden beams that were fitted together precisely. The process required exact cutting, down to a tenth of a millimetre. Only wood from Swiss forests was used for the project. According to Swatch: “A total of just under 1,997 cubic meters of this was needed, a quantity that regrows in the Swiss forest in less than two hours.”
Playful like Swatch
The building accommodates 25,000 square metres of office space, spread over five storeys. The open-plan structure is repeatedly interrupted by trees that are growing two storeys high, colourfully furnished lounge areas, and stairs as pieces of furniture – called the “Reading Stairs”. Some of the multicoloured, cubic furniture would be at home in a kindergarten. It is an approach that fits in nicely with the trend towards new working models for employee motivation. Individual “alcove cabins” offer an opportunity for workers to get away from the general buzz of the open-plan offices.
It is my most playful project so far. It’s the expression of Swatch’s character: playful and colourful.
Shigeru Ban, architect


Shigeru Ban, known for the elegant simplicity and unadorned nature of his structures, gave free rein to his playful instincts for this dragon-skin construction: “It is my most playful project so far. It’s the expression of Swatch’s character: playful and colourful.”

Text: Gertraud Gerst
Translation: Rosemary Bridger-Lippe
Photos: Swatch


