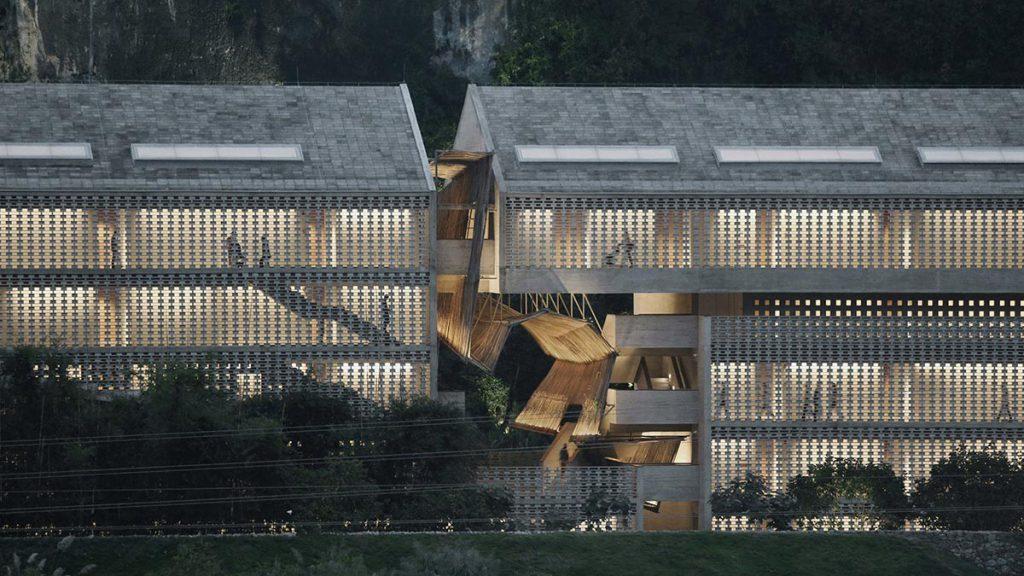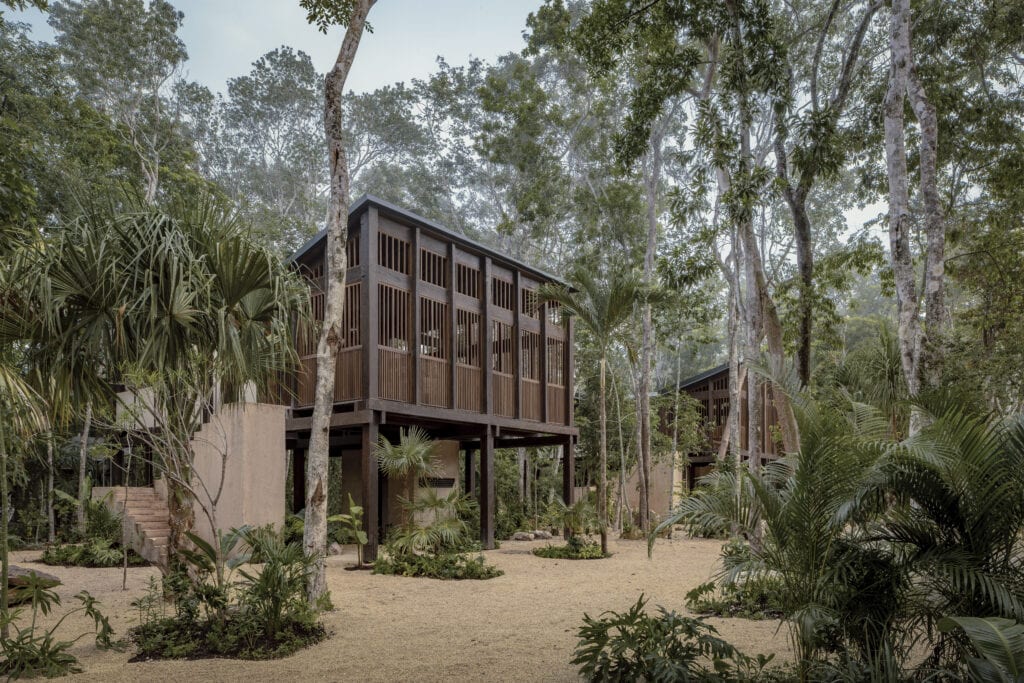The transformation of a disused sugar mill into the boutique hotel Alila Yangshuo is great cinema. The team of Vector Architects has carefully adapted the industrial structure and staged a stage-ready remake.
Today, the Chinese province of Guangxi with its spectacular karst landscape is one of the most popular travel destinations in China. A river trip on the Li Jiang, past the monolithic limestone cones formed some 280 million years ago, is considered the highlight of any China tour. On a saddle between two karst mountains, near today’s resort of Yangshuo, a sugar mill was built in the 1960s. After many years of vacancy, Beijing-based Vector Architects has now transformed the site into a boutique hotel.

The Alila Yangshuo Hotel impressively combines the architectural heritage of the site with a new architecture that awakens both in the viewer: the industrial charm of times past and the feeling of a strong independence. While the common areas are located in the old existing buildings, the architects created new wings for the hotel rooms and suites.
Tense arc between old and new
The old structures, which house the reception, café, bar, gallery and library, are grouped around an artificial pond that forms the new center of the complex. Paths lead to a plaza located below the water level. “The sunken plaza and reflecting pond emphasize the symbolic significance of the old structure,” explain the architects in charge.

We kept the profile of the new buildings as simple as possible so as not to distract from the old sugar mill with eye-catching geometry.
Vector Architects, Architect’s office

The two new buildings flank the old mill and quote it in form and materiality. “We kept the profile of the new buildings as simple as possible, so as not to distract from the old sugar mill with eye-catching geometry,” they say. Instead, the ambition was to create an arc between old and new, carefully embedding the historic heritage in a contemporary framework.
Architectural shadow theater
The architects have designed barn-like cubatures with simple gable roofs consisting of concrete hollow wall elements. To shield the new buildings from the nearby street, perforated wall screens are placed in front of the facades. These consist alternately of solid and hollow concrete elements. This creates a semi-transparent structure that looks like a loose knitted pattern from a distance.


Masonry reinterpreted
“The walls form a featherweight and modern interpretation of the construction methods once used at the mill,” the architects said. “Rather than simply copying the old materials and structures, we tried to create some uniformity and cohesiveness by using contemporary materials and construction methods, but keeping the citation of the old masonry.”
Rather than simply copying the old materials and structures, we tried to create some uniformity and cohesiveness by using contemporary materials and construction methods, but keeping the quotation of the old masonry.
Vector Architects, Architect’s office
Great cinema is also offered by the pool area on the former freight plateau where sugar was once loaded onto ships. The old scaffolding structure gives the sundeck above the river an industrial character, softened by the lush green landscape around it.

As if on a stage, the scenery changes from one hotel area to another. “Guests walking through the resort hotel and peering through the framed viewing hatches experience an alternation of light and dark, near and far, high and low.”
The house-high bamboo sculpture between the two new buildings also has something theatrical about it. It is not only a connecting element between the buildings, but also a link between craftsmanship and industry. A bridge between tradition and modernity.
Text: Gertraud Gerst
Pictures: Shengliang Su, Hao Chen




iThere are no comments
Add yours