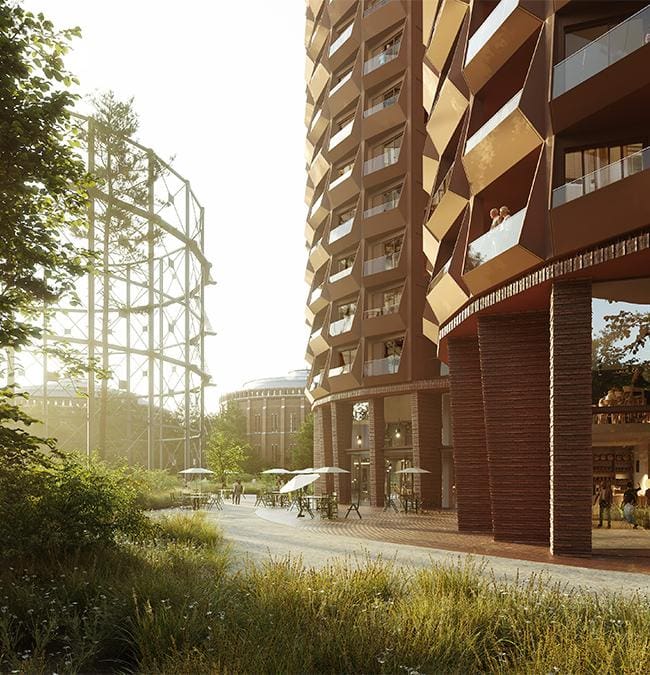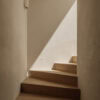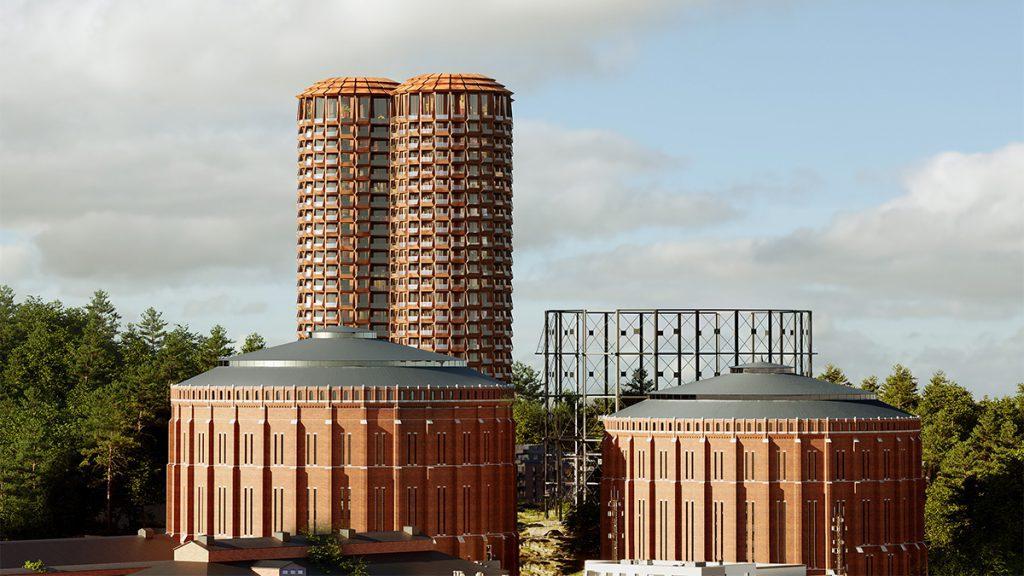An unusual, cylindrical project will be a new eye-catcher in Stockholm’s skyline: The Stadsljus residential tower, spectacularly designed by Cobe and Yellon, will create contemporary living space.
The realisation that abandoned industrial buildings can sometimes be easily adapted for new purposes is increasingly saving veritable architectural monuments from the wrecking ball. This also applies to several striking, cylindrical gas holders in Stockholm’s regeneration area in the royal harbour. Parts of the architecturally valuable buildings are already being reused. Gas holder 4, however, has been demolished – although this should not detract from the beauty of the ensemble. Because the gasometer in question is now being replaced by the extravagant Stadsljus project, which fits the context perfectly.

Innovation that honours the ‘yesterday
The design for the new building comes from the Danish office Cobe and its Swedish colleagues from Yellon. And the design with which the team won the competition organised by developer OBOS and the city adds a new landmark to Stockholm’s skyline:
The Stadsljus residential tower rises 110 metres above sea level and looks like a homage to the historic gasometers on the former industrial site. The circular concept with its three bundled cylinders makes the project the ideal ‘gasometer of the next generation’ for residential purposes.

The large vertical brick columns are a characteristic feature of the historic gasometers. These are reflected in the base of Stadsljus, where detailed brick elements of high material quality adorn the ground floor. The architects drew inspiration for this open brick base from two gasometers designed by architect Ferdinand Boberg in the late 1890s, which are a reminder of the history of the site. This part of the new building will house public functions such as a restaurant and a preschool.
Eye-catcher, dream home & homage
Stadsljus consists of a base, body and crown. The prismatic body of the tower echoes the rational, repetitive structures of industrial design. It consists of a modular, three-dimensional metal façade that subtly catches the daylight on its sloping surfaces. Finally, the crown pays homage to the top of the Boberg gas holders with its faceted, sloping roof and pronounced superstructure. And the concept can do more than just fit elegantly into its context.

The superstructure of the crown, which will characterise the cityscape, is fitted with solar cells while concealing technical installations. In the construction of Stadsljus, the architects have opted for an efficient, modular and prefabricated façade system that saves time and money. The façade consists of a modular skeleton with closed wall panels, windows, doors and balconies, which allows for various configurations. The aim: to achieve the best possible balance between variety and rationality while guaranteeing the flats an optimal indoor climate.
The Stadsljus residential tower not only reflects the essence of its time and purpose. Together with its historical counterparts, it forms a harmonious family of gasometers.
Dan Stubbergaard (Cobe) and Fredric Scherman (Yellon)
The compact shape of the Stadsljus residential tower contributes to energy efficiency. The three cylinders ensure optimum use of daylight inside the new building and the flats offer magnificent views in all directions. Many also have one or more terraces. The matt and shiny surfaces of the complex balcony envelope of the façade create exciting contrasts with the rational construction.

The project covers a total of 36,000 square metres, divided between shops on the ground floor and around 300 residential units. Stadsljus will house flats of various sizes – from space-saving studios to spacious flats.
Affordable models and plenty of greenery
20 per cent of the new flats will be offered as part of a shared ownership model to give more people the opportunity to buy their own home. Sophisticated landscape architecture will also restore the entire Gasverket area to its former glory.
The winning team succeeded in creating contemporary flats and high architectural quality with a strong connection to the culturally and historically valuable Gaswerk siten.
Daniel Kjørberg Siraj, OBOS CEO

The spectacular ‘residential gasometer’ is not the only current project in Sweden for the Danish firm Cobe. The innovative architects are also behind the plans for the new Science Center in Lund, which is due to be completed by 2026. It will take a little longer for Stadsljus: Completion is planned for 2028 and the first residents should be able to move in by 2029.
Text: Elisabeth Schneyder
Bilder: COBE und Yellon









