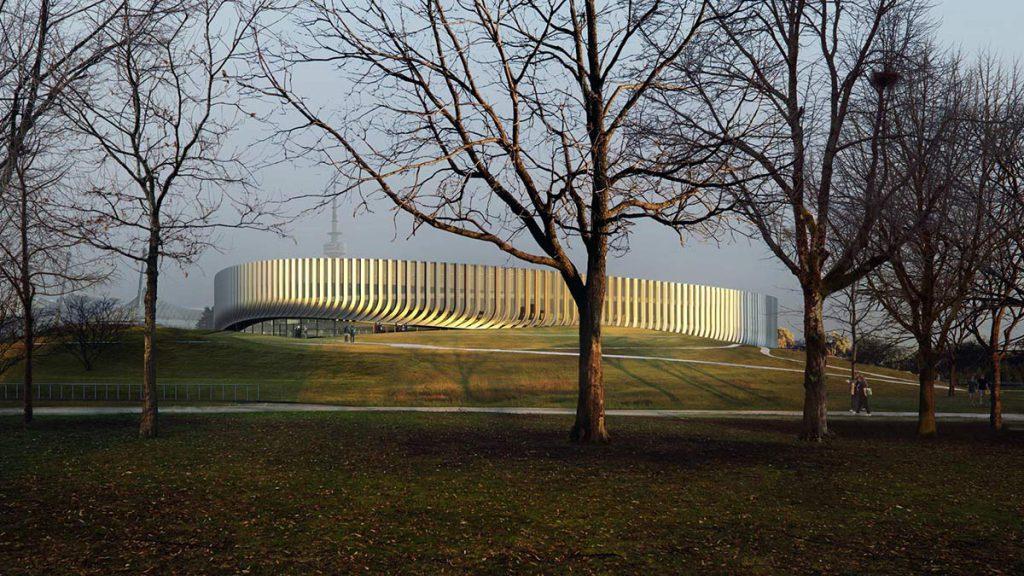The winning design for the new hall building in Munich’s world-famous Olympic Park comes from the Copenhagen office 3XN. No easy task, because: In the future, Munich’s new sports arena will have to stand alongside the architectural icon of Günter Behnisch and Frei Otto.
From the 190 meter high Olympic Tower you have the best view over the park area, in good weather even up to the Zugspitze. From up here, the Olympic Park shows itself in the Minimundus view, everything compact at a glance. The Olympic lake at the foot of the Olympic mountain, which was created on the ruins of the Second World War. Bicyclists and pedestrians populate the green slopes all the way to the Olympic Hall and the Olympic Stadium, which becomes the city’s largest open-air stage in the summer. Spanning the Olympic buildings is the iconic tent roof structure by Günter Behnisch and Frei Otto. At the time of its construction, the 74,800-square-meter Plexiglas roof was considered a visual and structural sensation.

It goes without saying that the requirements for a new building in this listed ensemble were very strict. The new Munich sports arena, which is currently being built in place of the former Olympic cycling stadium, had to fit harmoniously into the overall picture. According to the jury, the Danish architects from 3XN fulfilled this requirement best. Viewed from the Olympic Tower, the new building will hardly be visible due to its green roof.
Organic architectural landscape
SAP Garden, as the new multifunctional hall is now called due to a sponsorship agreement, will be the new home of the Red Bull Munich ice hockey club and FC Bayern Munich basketball. Through “robust design solutions,” as it is called, the ice hockey rink can be transformed into a basketball court. In addition to the professional sports arena, which can hold 11,500 spectators, three covered ice sports surfaces are to be built for popular sports. The oval cubature with the asymmetrically curved lamella facade forms the visible part of the building, while another part runs underground and forms a walkable hill towards the outside.

With its green roof and oval structure, SAP Garden blends naturally and respectfully into the landscape, creating an organic form in the landscape rather than a building.
3XN, Architekturbüro
The landscape embedding of the new sports arena is of particular importance, as the design aims to tie in with the original vision of an “organic architectural landscape”. “With its green roof and oval structure, SAP Garden blends into the landscape in a natural and respectful way, creating an organic form in the landscape rather than a building,” 3XN architects explain their concept. The Berlin-based firm Latz + Partner is responsible for the landscape design, which ensured that the topography and path network of the Olympic Park are continued in a coherent manner.
Daring and optimism
In order to do justice to the responsibility that comes with a new building in such a historically significant setting, the team at 3XN took an in-depth look at the original design idea and the underlying mindset. As a result, they arrived at the design guiding principle of “sports in the landscape,” which, like the 1972 architecture, is meant to reflect daring and optimism. Similar to their design for the Olympic House in Lausanne, they implement the motif of movement with the help of a parametric façade design.

Throughout the design process, we often wondered what Günter Behnisch would have done.
Jan Amundsen, Design-Chef bei 3XN
Above the glazed entrances, the aluminum slats swing upward in a shallow arc, creating a shape that changes constantly with the angle of view and generates tension. Modesty and respect for the architectural heritage were as much a part of this building brief as creating a strong identity that could stand alongside the icon. “Throughout the design process, we have always tried to take into account the thoughts that shaped the original design, often wondering what Günter Behnisch would have done,” explains Jan Ammundsen, partner and head of design at 3XN.
Model urban planning
With the Munich Olympic Park of the 1972 Summer Games, something has been achieved that is not self-evident for Olympic venues: they are used all year round and are a real crowd puller even after more than 50 years. The city even turns the award-winning architecture by Günter Behnisch and Frei Otto into an action-packed experience: On a tent roof tour, visitors can climb the 40-meter height in climbing gear and then land back on the ground of the stadium via flying fox.
In their search for the urban planning recipe for success, the Olympic organizing committees therefore regularly look to Munich for inspiration; most recently, a delegation from Japan visited.

A landmark that turns invisible
With the new Munich Sports Arena, the Olympic Park is now getting another architectural landmark, while at the same time – viewed from above – the park’s green spaces are being expanded. The green roof will be accessible and thus also create another vantage point in the extensive complex.
Depending on the angle from which it is viewed, the new structure, which is scheduled to open in 2024, appears as an elegantly moving hatching in the landscape or makes itself invisible in the greenery of the park.
Text: Gertraud Gerst
Visualisierungen: 3XN & MIR



iThere are no comments
Add yours