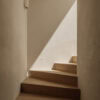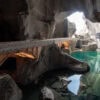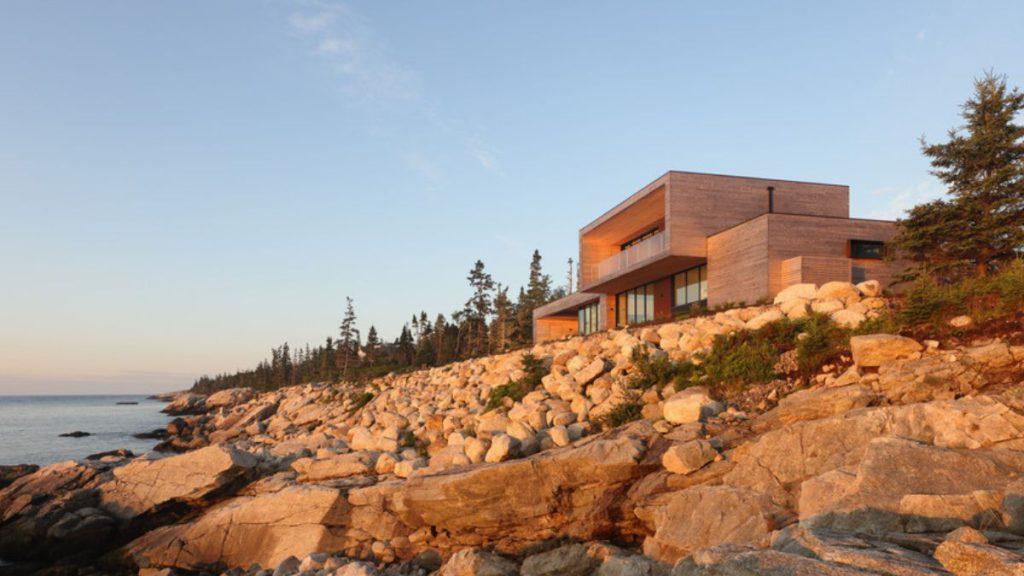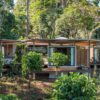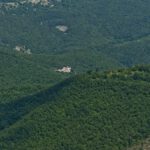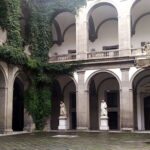It is not known whether wild men really live in Rockbound House. However, it is clear that the detached house in Nova Scotia, designed by Omar Gandhi Architects, meets the highest standards in terms of design, building biology and technology.
Architect Omar Gandhi is said to send his students at the Yale School of Architecture into the field with the picture book ‘Where the Wild Things Live’. He has named an entire semester seminar after the classic 1963 children’s book by Maurice Sendak, which is famous – but also controversial – for its gruesomely beautiful characters.
For the final project, the professor and his class found themselves on the windswept island of Cape Breton. This brings us right to the centre of the scene: the eastern Canadian province of Nova Scotia.


One of Omar Gandhi Architects’ most recent projects is the Rockbound House. It is located in Musquodoboit Harbour on the Nova Scotia peninsula. Building a house, especially one as eye-catching and sophisticated as the Rockbound House, on the three-acre site there is no easy task.
Built resistance
But it is easy to be impressed by this magnificent piece of modern architecture on the rocky coast. Especially as the realisation of the 380 square metre Rockbound House presented unexpected additional hurdles that had to be overcome.


The contrast could not be greater: In the rugged coastline scarred by the forces of nature, Rockbound House stands as a testament to built resilience. And for the aforementioned architectural brilliance. This was also necessary in view of the unimagined difficulties during construction.
Well-adapted coastal retreat
The clients of Rockbound wanted a refuge away from the hustle and bustle of urban life. And at the same time a symbiosis with the constantly changing beauty of the bay due to wind and weather. The extraordinary coastal retreat designed by the visionary minds of the office is extremely well adapted to its surroundings – with grace and understated elegance.

To ensure that Rockbound House would withstand changing weather conditions for generations to come, the focus of the design was not just on simple beauty. Durability and adaptability to changing weather patterns were key criteria for the architectural design.
Age with dignity – with cedar wood
The architects from the Canadian firm Omar Gandhi Architects therefore chose materials with natural weathering properties. They allow the building to age gracefully and tell the story of its place in the landscape – even to future generations.
The Canadian star architect Omar Gandhi has already demonstrated his penchant for wood and patina with the restaurant landscape made entirely of wood for the Prime Seafood Palace of Canadian celebrity chef Matty Matheson.


Inspired by the boulders scattered all around, the architects opted for striking cedar panelling. It will age naturally. Over time, the wood will turn grey and merge visibly with the light grey sky.
Surrounded by rugged territory
The house rises out of the rocky terrain that characterises the face of the village of Hubbards. No, Rockbound House is actually enthroned on the property, around 50 kilometres from the provincial capital of Halifax. Hubbards is located on the north shore of St Margaret’s Bay. At least on the North Atlantic. And therefore surrounded by very rugged territory.

The house consists of two interlocking ‘boxes’. The Corten steel details frame the windows, making them appear like pictures. The front door, strategically placed in the foyer, offers tantalising glimpses of the interior. As you turn the corner, the space opens up dramatically to reveal a view of the water.
Protected from the whims of the natural elements
Rockbound House has been positioned to offer its residents unrivalled views of the islands and the vast Atlantic Ocean. Yet they and the house are protected from the harsh winds and storms that sweep through the bay.

The layout of the linear house is strategically designed so that the main living areas run parallel to the water. The service areas, on the other hand, are orientated towards the slope. The dining room and living room have large window walls facing east. This results in a breathtaking panoramic view along the coast and across the bay to the iconic Peggy’s Cove lighthouse.
The lighthouse in the classic red and white colours is still operated by the Canadian Coast Guard. Peggy’s Point is one of the most visited tourist attractions in the province. It is considered one of the most famous lighthouses in the world. However, it is said that many a visitor has been swept off the rocks by high waves in search of the best location for a selfie.
Innovative technology concealed in elegance
Apart from its eye-catching exterior, the true innovation of the Rockbound House detached house lies in its ‘invisible’ technology. Behind the façade lies a masterpiece of engineering. The builders and construction company were in for quite a shock: during the work, a seam was discovered, a sedimentary deposit running parallel to the rock stratification. This threatened to derail the entire project. As a result, the construction had to bridge a ‘seam’ in the rock.


Sophisticated coordination between the structural engineer and the project architect led to the strategically skilful placement of an entire system of micropiles. These help to redistribute the loads and ensure the stability and structural integrity of the building. The steel and timber frame was designed to withstand hurricane-force winds. This cannot be seen from the outside.
Harmonious dance of inside and outside
If you approach the building from the publicly accessible side, you have the unsuspecting feeling that you are entering a protected space that preserves privacy. The entrance door is carefully positioned in the foyer. When you turn the corner, the room opens up to reveal a breathtaking view of the sea.


Inside, the warm tones of the tiles, the white oak wood and craftsmanship made from natural woods form a compellingly logical counterbalance to the cool grey and blue tones of the bay and the water. At the same time, the composition is harmonious and, together with the meticulous craftsmanship, envelops the residents in a cheerful and inviting atmosphere. The raw steel accents in the stairwell and the fireplace contrast with this.

Intimate connection with the surrounding landscape
The living and dining room lead to a large, semi-covered terrace. It blurs the boundaries between indoors and outdoors and brings the sound of the waves and nature into the living spaces.
The bedroom on the upper floor seems to float above the main living areas. The suite overlooking the sea has a large balcony that extends out over the ground floor. This creates shade for the extensive glazing below. The bathrooms are discreetly located on the west side.

A great deal of expertise and knowledge of materials has gone into Rockbound House. From the Corten steel window frames to the garage doors concealed with carefully coordinated panelling. The design team has created seamless lines that beautifully trace the building volumes.
The interplay of light and shadow, the careful consideration of perspective and the variety of spaces combine to create an exquisite and unique retreat. To summarise, Rockbound is more than just a building; it is a living, breathing embodiment of the enduring connection between humanity and nature, albeit, as here, a rugged nature.

Omar Gandhi Architects (OG) was founded in 2010 and operates design studios in Toronto and Halifax. The portfolio of the internationally recognised firm includes residential buildings, medium-sized and large public buildings as well as landscape planning in a historical context.
The sense of playfulness and the unexpected is an essential part of the designsby Gandhi and his team. This makes each project unique and surprising in terms of its form, the interior spaces and the way in which the materials are used and expressed.
Text: Linda Benkö
Fotos: Ema Peter



