Playful, homely, but definitely different and with a very flexible interior design: this is how the striking República Rosa Boutique Hotel, modernised by nicolas&nicolas, presents itself.
Is it the colour mauve, pink, old rose, salmon or rosé? So-called “tetrachromats” can certainly answer this question unambiguously. Such people have four functioning visual cones in their eyes instead of the usual three types of sensory cells for colour vision. That is why they see more colour nuances than an average person. The cliché that it is mainly women who (can) distinguish eggshell yellow from ivory and light butter caramel or divide blue into dove, violet, navy, royal, steel, slate and sky blue is true. Only (some) women have this colour super-sight – according to research, it depends on the number of chromosomes.
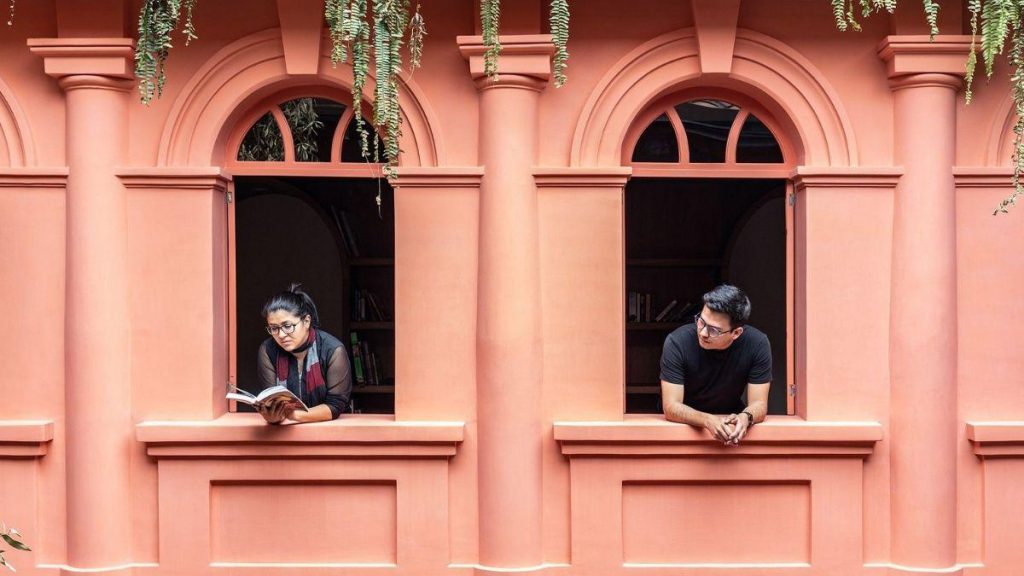
República Rosa Boutique Hotel
Regardless of whether the façade is perceived and described as salmon-coloured or sugar pink: The fact is, the República Rosa Boutique Hotel in the historic centre of Ecuador’s capital is striking.
The client Casa Anabela Boutique Hotel commissioned the modernisation of the building – with the specification of creating 11 rooms on 700 square metres. The aim was to create a boutique hotel in the middle of the colonial centre of Ecuador’s capital that would incorporate elements of the regional architecture and also preserve parts of the republican heritage.
And the house, built around 1890, was supposed to look “somehow different” from other boutique hotels in the world’s highest capital at 2,850 metres.
The design by nicolas&nicolas preserved the well-preserved original elements of the already existing building, such as the clay walls, tiled roofs and wooden floors – the colour palette of which, incidentally, matches salmon and pink excellently. For the other coatings and floor coverings, modern, up-to-date products and materials were used.

A new lighting design was also implemented to emphasise the cosy atmosphere.
Patio with striking interior
The patio, the classic inner courtyard in the centre of a townhouse in the Spanish and Portuguese language and culture area, was reinterpreted. The result is a striking and unusual interior façade.
During the restoration, the different textures and colours emerged from under the layers applied over the decades. Among them is the salmon pink shade that was chosen as the main colour of the hotel’s new identity.


Insight into contemporary historical metamorphoses
The central courtyard serves as a common lounge area for all eleven rooms. The new mosaic laid on the floor gives the interior a modern and fresh touch. The walls surrounding the courtyard were covered with plasterboard. This made it possible to accommodate all the new installations without endangering the load-bearing clay walls.
Exposed details of the building’s original material offer interesting insights into the transformations of the historic house. The rest of the walls and ceilings are dark grey, which harmonises well yet contrasts with the main colour.




Convertible rooms
In response to contemporary hotel needs, the two lead architects Nicolás Vivas and Nicolás López Ayoub designed the rooms to be flexibly adaptable. The relatively narrow spaces of the original architecture required customised solutions. Local craftsmen have produced furniture that can be used to turn a single room into a double room in a few simple steps.

Text: Linda Benkö
Photos: JAG Studio

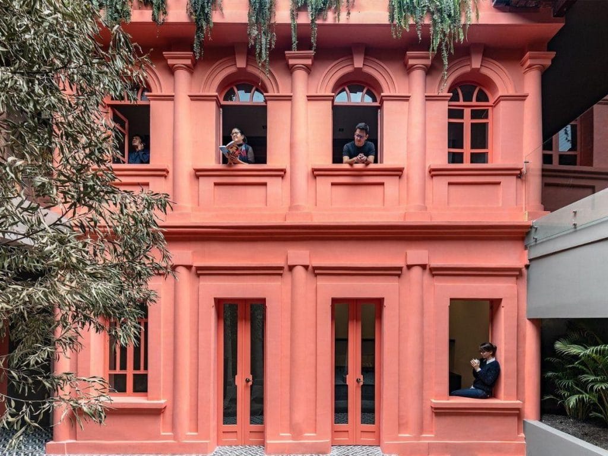
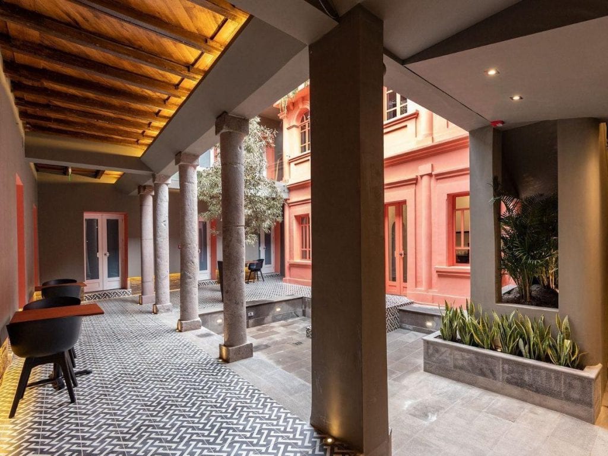
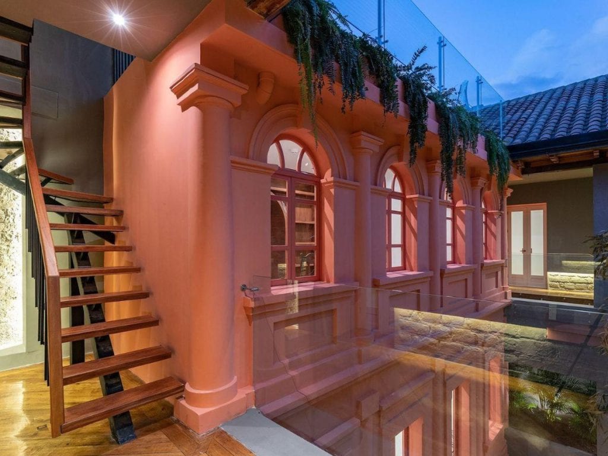
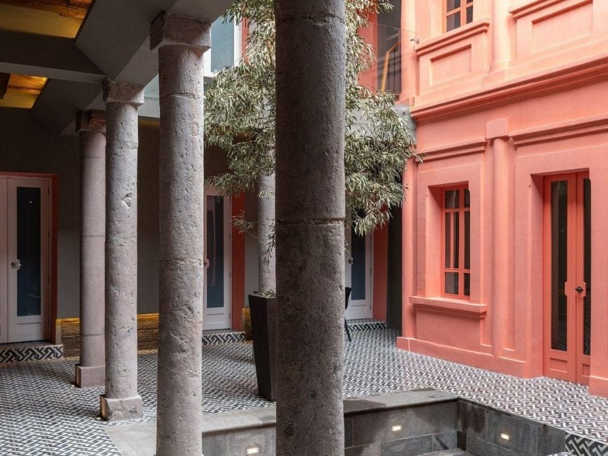
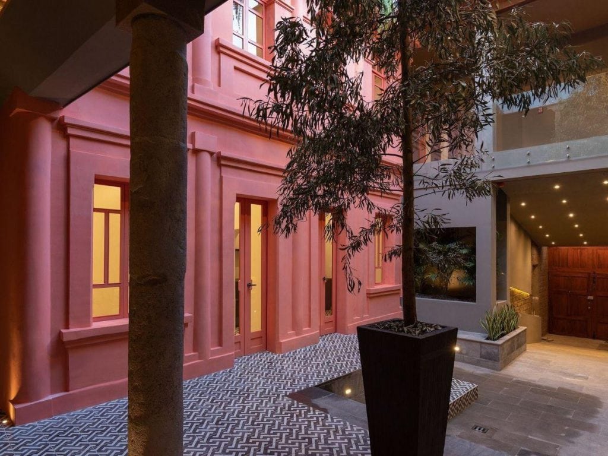
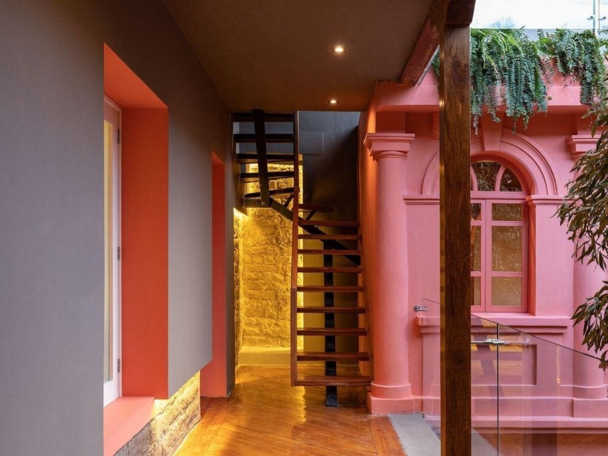
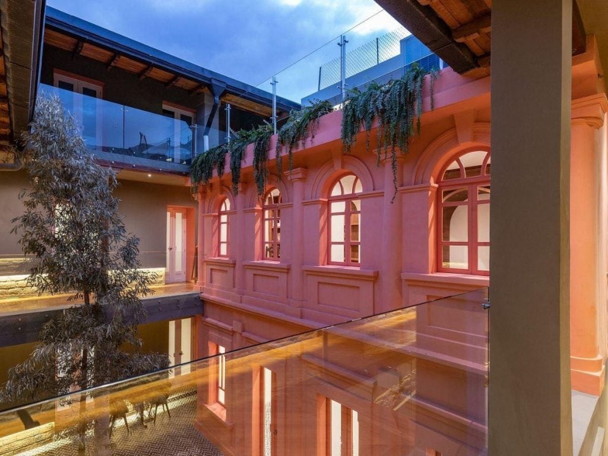
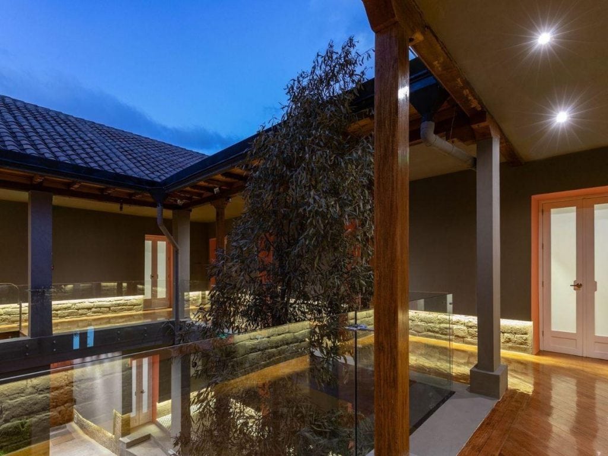

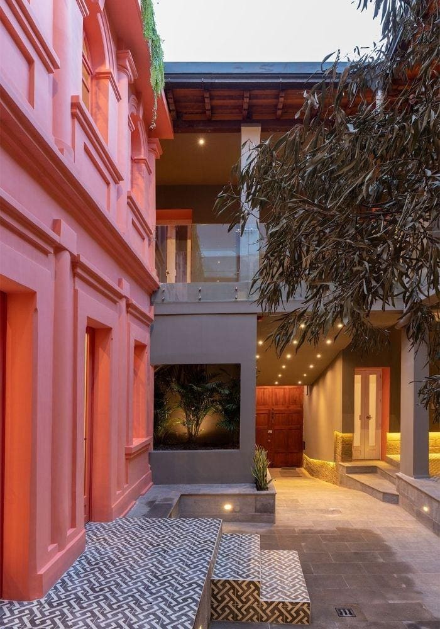
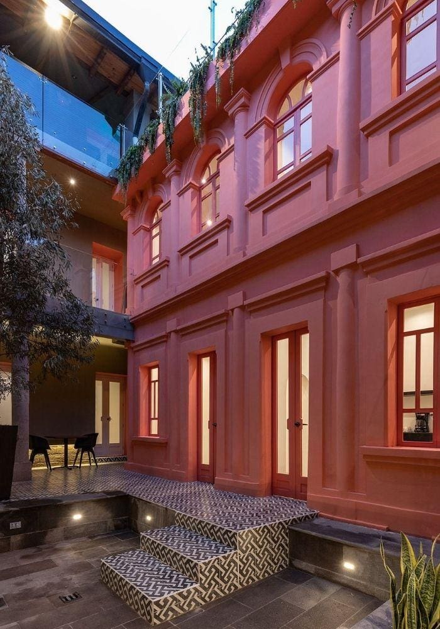
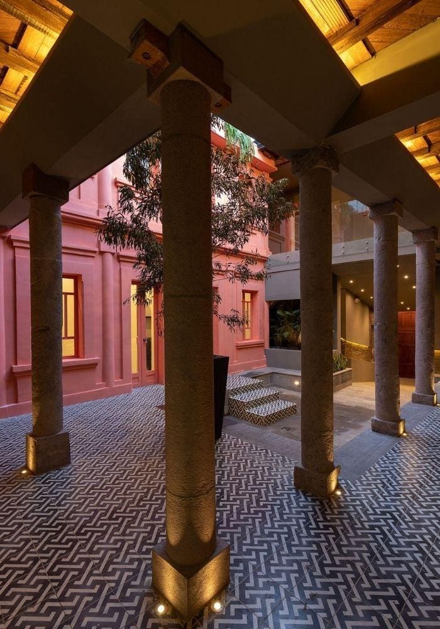

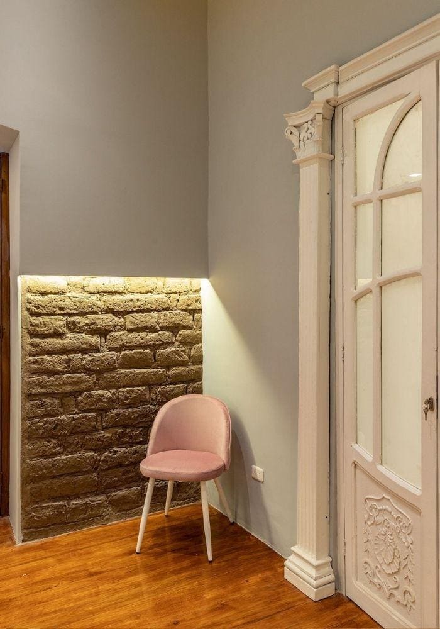
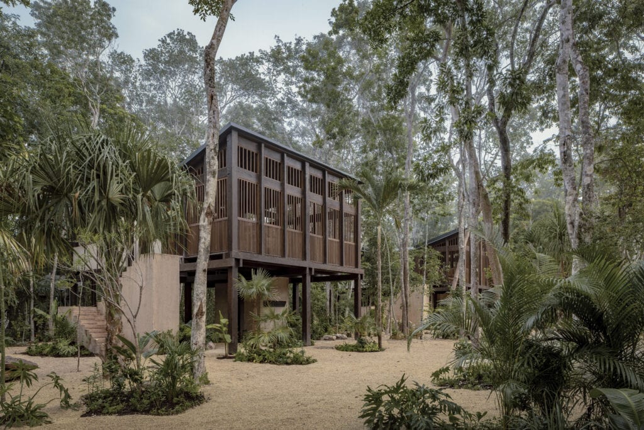
iThere are no comments
Add yours