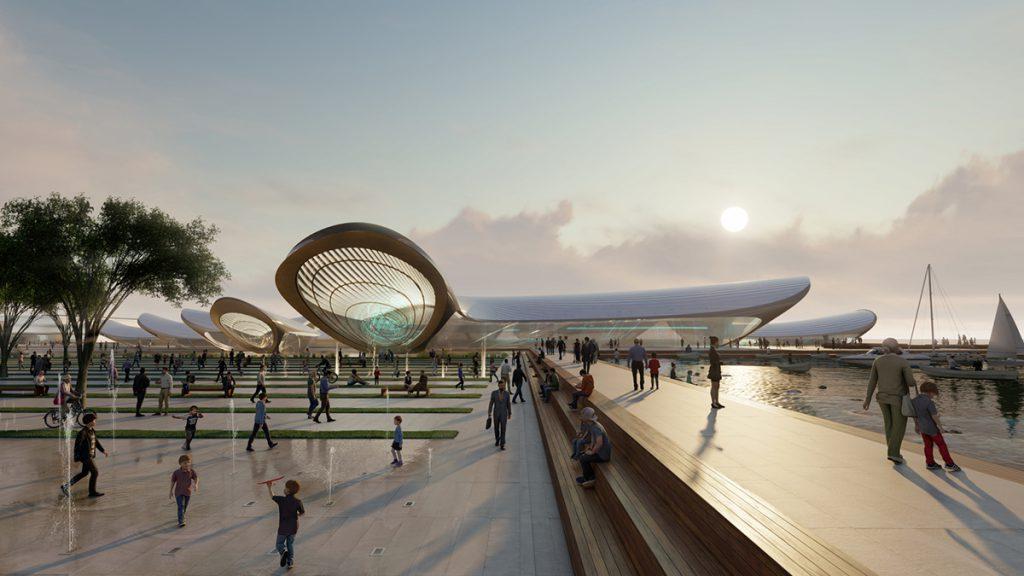With the application for Expo 2030 in Odessa, Ukraine aimed to make a statement. Although the project by Zaha Hadid Architects has been rejected, the symbol of resistance and reconstruction persists.
In November 2023, it will be officially announced in which city the World Expo 2030 will take place. The contenders for the hosting rights include Busan, Rome, and Riyadh. Not in the running anymore is the Ukrainian city of Odessa.”
The Black Sea port city officially applied to host Expo 2030 but was not included in the final shortlist by the Bureau International des Expositions (BIE). This was despite the remarkable planning efforts by the Ukrainian government, which involved commissioning Zaha Hadid Architects, for the concept. The resulting masterplan focused primarily on sustainability and Ukraine’s heritage.

Looking into the Future
In its bid for the Expo 2030, Ukraine aimed to make a statement. While the project by Zaha Hadid Architects was ultimately rejected, the symbol of resistance and reconstruction persists. The official reason for the rejection by the Bureau International des Expositions (BIE) is not available. However, it is evident that Ukraine’s bid, even without actual implementation, serves as a symbol. A symbol of not wanting to be defeated by the Russian war of aggression, an assertion of being an integral part of the international community. Additionally, the bid remains a symbol of reconstruction and a forward-looking perspective.
The design by Zaha Hadid Architetcs was not only geared towards the Expo but also aimed for lasting significance. The plan included repurposing the main pavilions in the center of the exhibition grounds into Ukraine’s first convention center after Expo 2030. Similarly, the smaller pavilions of participating countries were intended to be transformed into new public buildings.


Modular Pavillons
As a venue, the Expo 2030 project in Odessa had chosen the Khadzhibey Estuary Delta, located northwest of Odessa along the Black Sea. This location was strategically selected due to its proximity to the port and the city, ensuring good connectivity to urban infrastructure. The event site was designed to encompass five main elements connected by a large avenue. Along this avenue, there is an eco-park extending towards the Black Sea. On the opposite side, facing the city, are the exhibition pavilions representing participating nations. Hotels and information/service stations for visitors are situated at both ends of the main avenue.
A key element of the masterplan by Zaha Hadid Architects was the customized construction of the exhibition pavilions. The idea was to allow participating countries to have a say in the design. This approach aimed to encourage solidarity among nations and provide each country with as much creative freedom as possible in shaping their pavilions, ensuring diverse interpretations of the theme. To facilitate this, a digital Design tool was introduced to assist participants in design, material selection, and implementation.

Sustainability in Focus
The aim of this method was to reduce both production costs and the associated CO₂ emissions from construction. The modular system was also designed for easy assembly, disassembly, and transportation of the pavilions, allowing participating countries to take them with ease after the Expo ended. Alternatively, they could have been donated to Ukraine to create space for new educational facilities, workspaces, and clinics as part of the reconstruction of infrastructure destroyed by the war.
In terms of sustainability, the goal was to minimize the use of concrete and instead utilize materials from destroyed houses and building structures in southern Ukraine. The focus was also on renewable energy generation, with photovoltaic panels and wind turbines integrated into the design of all pavilions. After the event, the plan was to re-naturalize the 80,000-square-meter area around the new exhibition hall to seamlessly integrate the eco- or coastal park into the surrounding swamp and coastal areas.


Imitate encouraged
Even though the Expo 2030 will not take place in Odessa, there are, despite or perhaps because of the current situation in Ukraine, several similar projects by various architectural firms aiming to support the country’s reconstruction.
For example, WZMH Architects aims to rebuild destroyed buildings using a modular construction system, while NOVA has already initiated the planning for a new town hall in Mariupol. Currently, Drozdov & Partners , along with Replus Bureau and Ponomarenko Bureau , are working on the renovation and construction of emergency shelters in western Ukraine.
Text: Rabea Scheger
Bilder: Zaha Hadid Architects



iThere are no comments
Add yours