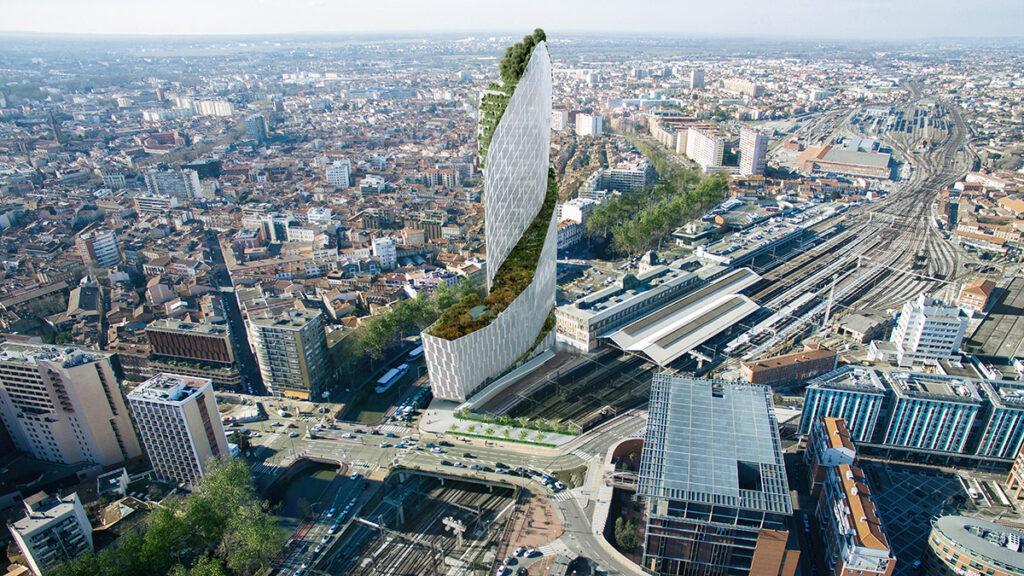Skyscrapers used to be unchartered territory in France’s “Pink City”. The city of Toulouse, famous for its many terracotta brick buildings, will soon boast its first tower: The “Occitanie Tower” – exquisitely designed by star architect Daniel Libeskind – and with the potential to become a new landmark.
The capital city of the Occitanie administrative region has never suffered from a lack of grand buildings. After all, Toulouse looks back on a long, eventful history. Besides the many brick structures that have earned this city in the south of France its nickname “the Pink City”, there are innumerable historical buildings that never cease to amaze. Visitors on the search for outstanding modern architecture have usually found the city wanting, though. This is set to change. The “Occitanie Tower” by star architect Daniel Libeskind will add a flash of contemporary brilliance to the city on the Garonne.


The “Occitanie Tower” will give Toulouse its first skyscraper
Daniel Libeskind has produced a truly spectacular concept for this “premiere”: the curvaceous 150-metre tower will rise up above the Canal du Midi. Its shape is similar to – although this is a somewhat crude description – a vertical baguette. Having said that: the slender building is tremendously elegant. Parts of the facade with a silvery sheen and others covered in greenery wind around the tower’s exterior like two wide ribbons.
In a nutshell: the building that is currently growing higher and higher into the sky in the city’s business district is a real eye-catcher with landmark quality.
Greenery from top to toe
The green spiral wraps itself around the new high-rise from street level right up to the 40th storey. The facade and public platform are integrated into the overall form and create a continuous vertical landscape. This band is intended to represent the lush growth along the waterway of the Canal du Midi, which meanders through Toulouse.
Trees will also line the tower’s platform. The “ribbon of gardens” will “curl around the glass facade” and decorate the roof storeys.

The design of the vertical gardens on the “Occitanie Tower” was the responsibility of landscape architect Nicolas Gilsoul. Filling the city with refreshing injections of colour is part of the master plan.
The suspended gardens change colour during the seasons. The slight silvertine of the glazing of the facade will reflect the pink tones of Toulouse. And the brightness of this material will change perception of the space, according to the variation of light.
Architect Libeskind
Superb views for Toulouse
The skyscraper is being built on the site of the former postal sorting office at Gare Matabiau. This new building is therefore quite far from the Garonne, to the east of the centre of Toulouse. From here, the tower will offer superb views of the Pyrenees, which are less than 100 kilometres away.

This major project is envisaged as a new gateway to Toulouse’s up-and-coming business district. And there will be a lot on offer inside the building as well.
Perfect example of mixed use
With 30,000 square metres in total, 11,000 are reserved for offices. Up to 120 apartments, a Hilton hotel and a restaurant with panoramic views and garden are also planned, together with commercial space for shops. The ground floor will house the offices for France’s railway company, SNCF.

The “Occitanie Tower” is being developed by Compagnie de Phalsbourg, one of the main players on France’s commercial real estate market. Founded in 1989, for years the company has focused on sustainable projects.
Landmark & economic generator
Toulouse is poised to assert itself as a new business hub in the region.
Philippe Journo, founder of Compagnie de Phalsbourg
The new tower will create a landmark for the city, and also create a strategic economic generator for the district.
The tower becomes a unique object in a vast urban space – it will not only become a destination, but also a defining public space.
Star architect Daniel Libeskind
The developers have a wealth of experience. Compagnie de Phalsbourg originally specialized in the renewal of peripheral commercial zones, but now invests in all areas of real estate. It has won the competition “Reinventer Paris” as many as three times.

The first skyscraper in Toulouse is being designed by a highly respected and multi-award winning expert: Daniel Libeskind. One former project was Studio Libeskind’s plan for the first Kö-Bogen in Düsseldorf, which received an MIPIM Award. The project was named the “Best Urban Redevelopment Project”, and its second phase (by Ingenhoven architects) will be completed soon.
Toulouse redefined
Modern urban planning is also on the agenda in Toulouse. According to the architect, the “Occitanie Tower” is set to become a “unique object”. It is intended to become a destination, but also a defining element.
2022 as the date of completion
Partner of Studio Libeskind on-site will be French architect Francis Cardete. The tower is set to be completed by 2022, when visitors to Toulouse will be able to admire this magnificent piece of modern architecture alongside the historical buildings. It is a skyscraper that brings nature right into the heart of dense urban surroundings.

Text: Elisabeth Schneyder
Translation: Rosemary Bridger-Lippe
Images: LUXIGON / for Studio Libeskind


iThere are no comments
Add yours