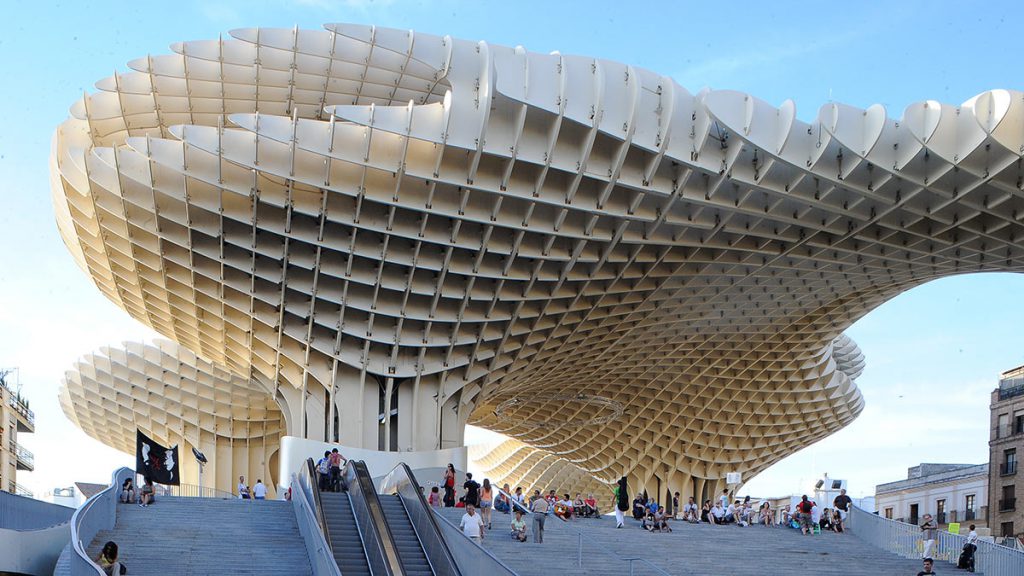Metropol Parasol has achieved a phenomenal rejuvenation of a neglected square in Seville. The iconic timber construction by J.MAYER.H architects is a prime example of successful intervention in public space.
For around 30 years, the Plaza de la Encarnación was an eyesore at the heart of the Andalusian capital city, Seville. As the home of a market hall that dated from 1842 but had fallen into disrepair, a huge complex with offices and garages was planned for the space in the 1980s. The designs for this lucrative plot of land in the historic Old Town left no room for market stalls, though. And so the proposal was vehemently rejected by the city’s residents.

From car park to new landmark
Building went ahead despite this, but when the remains of a Roman settlement emerged during foundation work, the controversial mega-project was called off. For many years, the land was reduced to life as a car park. But in 2004, the city council held an international architecture competition. This time, they wanted to do things the right way. Their plan was to build a modern market hall for the historic square, as a new city building and an attraction for the neighbourhood.
Seven years and 95 million euros later, the city of Seville received its new landmark, called the Metropol Parasol. Berlin-based architecture bureau J.MAYER.H and Partners created a pioneering construction that is among the largest wooden structures in the world. The undulating roof covers an area of 5,000 square metres and offers sweeping views across the entire city from a 400m-skywalk.

Breathing life into the whole city
In the midst of numerous World Heritage sites, the organic form with its waffle-like structure seems to be part of another world. Yet the Sevillians have embraced the unconventional structure, despite all the discussions and controversy. Las Setas (the mushrooms), as the locals call them, have managed to resuscitate a long-forgotten square.
The parasols define a unique relationship between the historical and the contemporary city.
J. Mayer H. und Partner, Architekturbüro
But there’s more: According to architectural firm J.MAYER.H, redesigning the square not only had a beneficial effect on the immediate vicinity, it also breathed new life into the entire city. For instance, the Pádel championships – a Hispanic tennis variant – take place beneath the mushrooms.
And in the Semana Santa (Holy Week), when the Nazarenos carry their heavy crosses to the Plaza de la Encarnación, people have now become accustomed to the contrasting backdrop. It seems the delicate balancing act between Roman Catholic Passion celebration and futuristic canopy is succeeding.


Pioneers of parametric architecture
Investment in this architecture has been worthwhile from an economic perspective as well. Retail outlets are flourishing, and the bars and cafés are always busy. The construction has given the city a new stage, and thus opened up unimagined possibilities. “Metropol Parasol embraced and reinterpreted the peculiarities of the site,” explained Andre Santer, project manager and partner at J.MAYER.H. “This created public spaces that are networked in many different ways – spaces whose concision and openness were able to activate societal potential and set the urban landscape in motion.”
This created public spaces that are networked in many different ways – spaces whose concision and openness were able to activate societal potential and set the urban landscape in motion.
Andre Santer, Projektleiter und Partner bei J. Mayer H.
Metropol Parasol is seen as one of the pioneers of parametric architecture in the public sphere. The algorithmic processes that contributed to the creation of its shape enable a new spatial language. They also show that architecture is embracing the digital age. With a length of 150 metres and a height of 30 metres, this structure is therefore a symbol of the modern information society.

Award-winning timber construction
Even though the choice of the building material was a rather pragmatic one at the time, this gigantic timber construction still points the way ahead. Around 3,000 cubic metres of Finnish spruce were used for the six mushrooms, which merge at the top.
The individual components were assembled like a three-dimensional puzzle using steel connectors. As protection against the weather and to create a uniform look, each part was coated in polyurethane.
The architects received the Red Dot Design Award in the category Best of the best 2012 for their design. And the structure also made it onto the shortlist for the Mies van der Rohe award. The vibrant life now experienced beneath, in, and above the mushrooms proves that this is architecture made for the people.

On market days, farmers sell vegetables under the lattice roof while tourists and tapas lovers explore on top. And the archaeological excavations that triggered the redesign of this square can be viewed in a museum underneath the Plaza.
According to the architects J.MAYER.H, Metropol Parasol bridges the gap between the past and present: “The parasols grow out of the archaeological excavation site into a contemporary landmark, defining a unique relationship between the historical and the contemporary city.”
Text: Gertraud Gerst
Fotos: nikkolrot fotografie for Holcim Foundation


iThere are no comments
Add yours