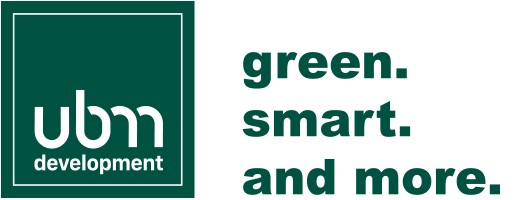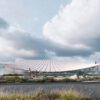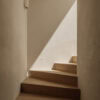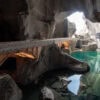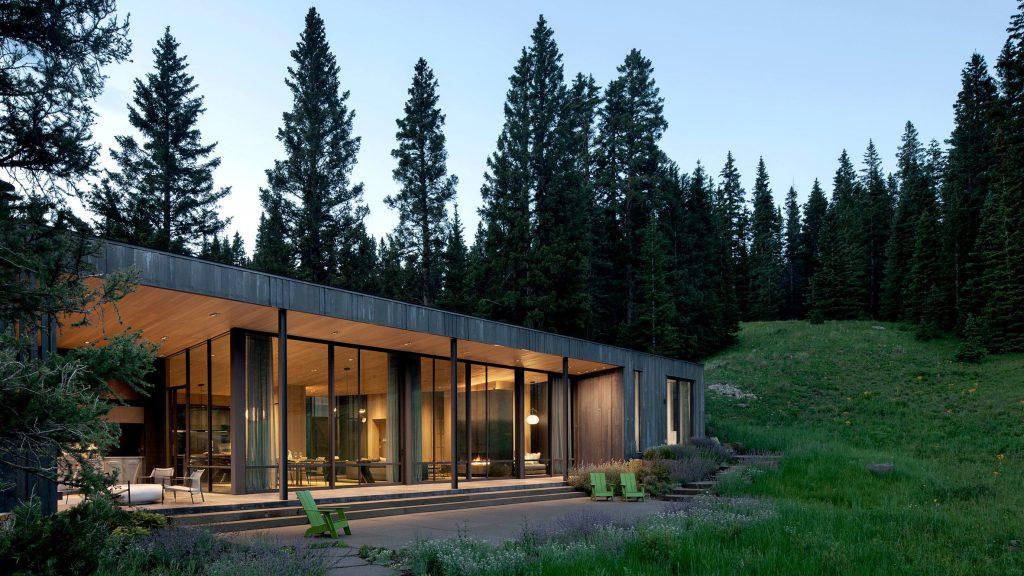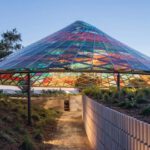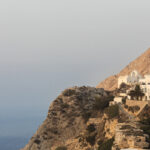CCY Architects have designed a home in the Rocky Mountains that couldn’t be closer to nature – in the truest sense of the word. Because DNA Alpine contains the genetic information of the trees.
One thing San Miguel County in the US state of Colorado is certainly not is flat. When the highest elevation, Wilson Peak, is 500 metres higher than the Großglockner in an area smaller than Burgenland, that says it all about the nature of the county. So where else would an exclusive, secluded home be located here than in the alpine terrain?

On a 75-hectare site in the San Juan Mountains, part of the Rocky Mountains, the DNA Alpine is a very special kind of home, covering 372 square metres. And not just because of its spectacular location. CCY Architects designed a home clad in patinated copper panels that perfectly adapts to the topography of its location. The aim was to allow the house to merge into the landscape, to become one with it, according to the studio – which is no stranger to mountainous surroundings anyway, being based in the small town of Basalt near the renowned winter sports resort of Aspen.
Retreat, party hut
‘Having spent many years exploring Colorado’s mountain landscapes, this unique location holds a very special attraction for our client,’ says CCY Architects. ‘In the summer it is only accessible by car, and in the winter months guests have to come here on snowshoes. Given this remote and, above all, unspoilt area, the project required some very special solutions with regard to the environment.’


DNA Alpine was designed as a second home for the family, a retreat for parents and a meeting place for outings and celebrations with friends. In order to keep the footprint of the main house as small as possible and thus minimise the impact on the site, multifunctional rooms were planned that can be used as required.
Inheritance information in copper
The project consists of three buildings: the main house, the garage and a sauna. Here, too, it was crucial to find the ideal location in each case with the least possible impact on nature. In particular, none of the Engelmann spruce trees growing all around were to be felled or damaged. In addition, the houses nestle into the existing topography; the rear part of the main building on the slope therefore also has a gradient to adapt to the terrain. The roofline also follows this ‘sky line’.

However, the most striking element of the project is probably its copper façade. The patinated copper panels used for this were arranged in a very specific pattern based on the DNA sequence of the Engelmann spruce trees – which also explains the origin of the project’s unusual name. In addition, each individual panel was mounted at a slightly different angle in order to reflect the landscape differently in different incidences of light.
Breathtaking
The main house has a maximum height of 4.5 metres. It is entered through the entrance on the north-west side, whose glass façade is protected in winter by two mighty wooden gates. As a contrast to the dark appearance of the façade, light-coloured oak wood was chosen for the interior walls and ceilings. Concrete floors ensure that the underfloor heating retains heat for a long time.


On the main level, in addition to the parents’ bedroom and the bathroom facilities, there is also a reading corner and a multifunctional room that can be used flexibly as required. A staircase leads to the upper level of the main house with two further sleeping areas. These serve either as children’s rooms or guest rooms.
Facing south-west and south, the large kitchen-dining-living area offers uninterrupted views of the unspoilt nature of the San Juan Mountains through a floor-to-ceiling glass front. This can also be enjoyed outside whatever the weather – temperatures permitting. A roof overhang protects the extended veranda from rain, snow and (possibly) strong sunlight. Two water tanks under the garage are fed by natural watercourses. The water is filtered and used for domestic purposes. In the event of a fire, it can also be used as extinguishing water.

‘Our inspiration for DNA Alpine was the breathtaking natural landscape,’ say CCY Architects. ‘We wanted to focus on the natural surroundings of the site and create a space for gathering and retreat.’ It’s fair to say they succeeded.
Text: Michi Reichelt
Bilder: Jeremy Bittermann, Draper White, CCY Architects
