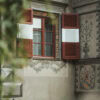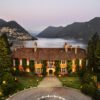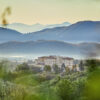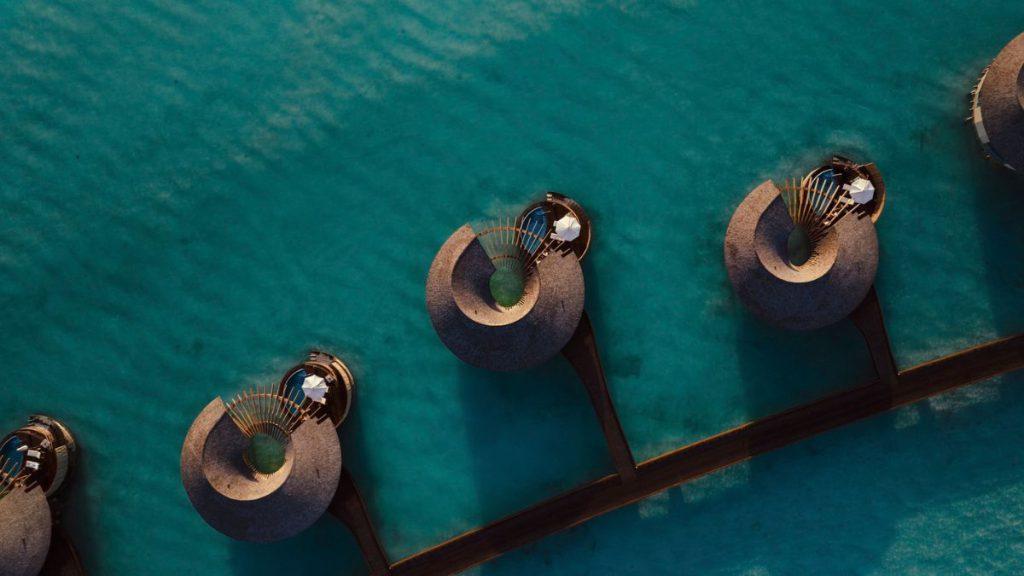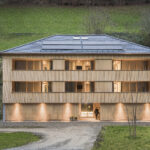The next stage in the ambitious Red Sea Project is set to become a reality: the natural hotel resort Ummahat 9-3 by Japanese star architect Kengo Kuma. The exclusive villas with adjoining café and restaurant will open in 2024. Saudi Arabia’s entire tourism project promises responsible high-end tourism.
The first holidaymakers will soon be able to move into the exclusive villas designed by star architect Kengo Kuma on the west coast of Saudi Arabia. The Ummahat 9-3 Resort is part of the ambitious Red Sea Project. It is backed by Red Sea Global (RSG), a conglomerate owned by the Public Investment Fund (PIF) of Saudi Arabia and chaired by Crown Prince Mohammad bin Salman bin Abdulaziz Al-Saud.
By 2030, the world’s most environmentally friendly tourism centre is to be built on 22 islands in the Red Sea. And it is expected to increase the desert state’s gross domestic product by 5.86 billion dollars. It is also expected to create 70,000 new jobs in the long term.
Luxury with a focus on people and the environment
It wouldn’t be Saudi Arabia if a luxury destination par excellence wasn’t planned. However, with all this luxury, great emphasis is placed on innovation and sustainability. This new generation of tourism models puts people and the planet at the centre. The projects are designed to maximise the well-being of tourists, but also actively promote the communities and the environment, according to RSG.

The predecessor tourism project by Foster + Partners für die in dem Archipel gelegene Insel Shurayrah, Coral Bloom,has already set standards for eco-tourism. And this despite the fact that a total of eleven hotels, a new lagoon and new beaches are being built.
Not only are the habitats such as the offshore mangroves preserved as natural protection against erosion. The planning and realisation by the renowned British architecture firm also supports the creation of new habitats. The British architects can boast more relevant references than almost any other architectural firm – after all, they were already committed to the topic of “sustainability” when they were founded in 1967.
Tower blocks: an outdated symbol
Kengo Kuma on the other hand, is known for his preference for low-rise buildings made from sustainable, regionally sourced elements such as wood and bamboo – in a world where skyscrapers are otherwise shooting up all too quickly all around. Kuma has already designed more than 200 different structures in this way.
Kuma is quoted in the media as saying that the use of “regional building materials conveys a sense of healing and lightness”. For him, high-rise buildings are just symbols of the 20th century, when cities still had to be expanded.


In addition to the villas, the Ummahat 9-3 project comprises two speciality restaurants, one on land and one on the water, covering an area of 17,000 square metres. There is also a communal building, a spa, a reception pavilion, a guest jetty and accommodation for the house staff.
Site-specific architecture
Kuma and his team’s proactive approach to preserving the environment also means that the buildings can be dismantled and removed without causing significant damage to the environment. Prefabrication played a crucial role in achieving this goal, as it minimises the impact on the island’s fragile ecosystem.
When designing the Ummahat complexes, Kengo Kuma & Associates – like Foster + Partners – drew inspiration from the elements found in the surrounding nature: Flat beach houses with gently curved roofs and spiral-shaped water villas that offer all-round views of the sea.


The surrounding terrain is flat and so the beach villas almost resemble “earthships”. The “earthships” are passive houses in which mostly waste materials such as car tyres or glass bottles are used to build the walls by filling them with earth. They often appear to be sunk into the earth.
Symbiosis with the environment
The roofs of the Ummahat 9-3 beach houses curve gently so that they are barely distinguishable from the undulating sandy ground. And they guarantee the privacy of the guests. The layout of the buildings follows the natural profile and geometry of the coastline, with curved, organic shapes that blend into the desert landscape.

The design for the offshore sea villas was inspired by the rich coral world in the island’s sea. Their spiral-shaped volume rises gracefully from the sea and offers guests an unobstructed view of the horizon. One of the two speciality restaurants will also be located on the water and its shape will be inspired by the coral reefs.
Sustainable, durable materials
Care was taken to minimise the amount of concrete used in the materials. Prefabricated systems are therefore used. The main building materials are wood and clay plaster. Both lend warmth and softness to the architecture.
The spruce wood used was chosen for its durability in a highly saline environment. The clay plaster allows the buildings to blend in even more with their surroundings. The roof cladding consists of natural cedar wood shingles. They are also highly resistant to harsh environmental conditions, but also contribute aesthetic qualities.
Production with Swiss expertise
Swiss timber construction expert Blumer-Lehmann AG is responsible for constructing the free-form timber roofs. However, the timber construction pioneer of the same name, Hermann Blumer, who is also Swiss and is considered the „Godfather des modernen Holzbaus“ has no business connections with Blumer-Lehmann.

The contract includes the planning, manufacture and delivery of all timber components for the entire hotel, the overwater and beach villas, the spa and fitness building, the restaurants and the arrivals building.
The Swiss will also provide the technical support and supervision required for the smooth construction on site. “Our manufacturing methods will help to reduce construction noise, unnecessary ground and vehicle movements and waste,” explains CEO Katharina Lehmann.
Maximised shaded areas
In a climate like that of the Red Sea, shade and ventilation are of course of crucial importance. The canopy with large overhangs maximises the shaded area throughout the day.


Inside the buildings, guests can expect a calm atmosphere with minimalist interiors. The soft lighting and subtle traditional craftsmanship set the tone.
The café serves high-quality, freshly brewed coffee by baristas. Behind it is the restaurant, where the chefs put together menus that make your mouth water just by reading them. Ingredients from the region are used in the preparation.
However, according to the press release, Ummahat 9-3 is about more than “just” relaxation and good food. “We also want to create a space for connection and community.”
8,000 hotel rooms and 1,000 residential properties
By 2030, 8,000 hotel rooms and more than 1,000 residential properties will be built on the 22 islands. The first resort in the megaproject was launched in 2023. The RSG portfolio will comprise a total of 50 resorts in the final stage of development.
Thuwal Private Retreat will also open as a single hotel destination in 2024, while the first phase of the AMAALA project with eight resorts is scheduled for 2025. Ummahat is already home to a number of other exclusive resorts, such as the St. Regis Red Sea Resort and Nujuma, A Ritz-Carlton Reserve.

According to reports, the developer, Red Sea Development Companyhas committed to achieving a net benefit of 30 per cent for nature conservation by 2040. This is to be achieved, for example, by creating the world’s largest district cooling system. It will be operated around the clock using renewable energies.
Text: Linda Benkö
Fotos: kkaa / Nicola Maniero


