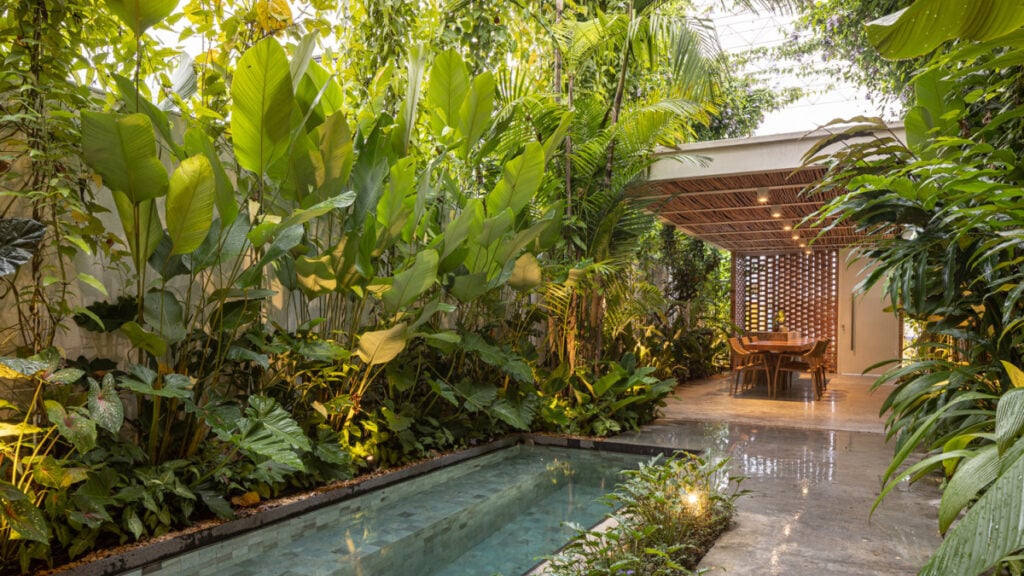In the Brazilian city of Manaus, Laurent Troost Architectures has created an office as a statement that harmonizes nature with urban life. It also demonstrates that a working environment is perfectly able to recreate a holiday feeling.
“When can I go back to the office?!” That’s roughly what you assume these archaeologists in Manaus think when it’s time for them to take a holiday. The capital of Brazilian state Amazonas is itself a very special place to live. Surrounded by natural beauty, it is a fantastic starting point for travellers heading into the rainforest.
Manaus – Meeting of Waters
Manaus is also famous for the “Encontro das Aguas” (Meeting of Waters), the nearby confluence of the two huge rivers – the Amazon and Rio Negro. But what makes this so special? Well, these rivers do not merge at all at first due to differences in the water. Instead, the water flows side by side in different colours (mud-coloured and black) for several kilometres.

Manaus was actually the richest city in the world for a while – between 1870 and 1910 – because of the rubber boom. Back then, the jungle metropolis was also known as the “Paris of the Tropics”, because it was the only city in the country with electric light and a drinking water and sewage system.
Magnificent buildings
This period saw the construction of such magnificent buildings as the Palace of Justice (Palácio da Justiça) and the Opera House (Teatro Amazonas). Today, Manaus is the fourth richest city in Brazil after São Paulo, Rio de Janeiro and Brasília due to its great economic power and tourism.
The roof of the lounge area features an automated irrigation system that drains the collected rainwater over the roof.
In a popular industrial district of this city with 2.2 million inhabitants, characterized by terraced houses and warehouses of all kinds, lies the workplace of an archaeology studio that could give any holiday home a run for its money. Here, Laurent Troost Architectures has expertly blended a functional office with leisure space. Their vision was for a reinterpretation of the industrial typology.
Working with wellness
Greenery plays a central role – there is a row of porticos at the entrance, with various types of vines entwined around their reinforcing bars to create a kind of “oversized arbour”. These provide shade for the leisure area and the office at the same time, resulting in a tropical, airy and refreshing microclimate. This is of course a blessing, especially in the strong equatorial afternoon sun.

The vines grow in planters on both sides of the property. Other delightful features include an existing palm tree preserved in the centre of the complex and a new outdoor space where staff can relax – including a small pool to cool off in now and then.
Tropical green as far as the eye can see
Overall, the chosen plants have turned the whole project into a “productive” landscape. After all, greenery like sky vine, wild ginger, arrowleaf elephant ear, passion fruit vine, arrowroot, etc., are all unconventional, edible forms of vegetation. Incidentally, there is a popular movement in Brazil committed to the preservation and propagation of these plants. It is known by the acronym PANC (Plantas alimentícias não convencionais).


In the entrance area, designed in the form of an arbour, there is a table with a built-in barbecue as well as a hammock and a shower for the adjacent narrow pool. This whole area serves as a place for both the office team and the owners of the neighbouring property directly connected to the complex.
Important tool
During the pandemic, this welcoming table also became a place for meeting and work. Manaus was hit particularly hard by the COVID-19 pandemic in Brazil, which clearly had an impact on day-to-day work processes and how meetings are conducted.

The back of the complex is where the “real” office is located, consisting of a room with fixed workstations and a meeting room. This enclosed area nevertheless enjoys cross-ventilation as the brick wall is built with a staggered design to let air through.
Space to work and breathe
The double height in the front part of the office space makes this area appear very spacious and bright. This is amazing, considering the plot is only a little over five metres wide. Even the brick wall doesn’t reduce the impression of space. It winds its way through the entire property, dividing the indoor from the outdoor area and providing a visual separation between the gardens and the public spaces such as the restroom, pantry and storeroom.

The entrance is also unique, with its façade made up of staggered bricks. According to Laurent Troost Architectures, this firstly aims to let the wind through and secondly allows glimpses inside the property, without revealing all the details.
Calming effect
There is another sustainable component, too: the roof of the lounge area, which appears to float between the arbours made of vines, features an automated irrigation system that drains the collected rainwater over the roof to physically cool the space. But there are no gutters. This is deliberate, as the rippling sound when the water runs off into the planters to the sides has an additional calming effect. You can’t get much closer to nature in the middle of a city than this!
Text: Martin Obermayr
Photos: Joana Franca



iThere are no comments
Add yours