Planning the “Symbiosis Residence” was a challenge, as it involved building on a steep cliff above the lake in Valle de Bravo, Mexico. It was mastered by Luciano Gerbilsky Arquitectos. And the name says it all. The house blends into the surrounding landscape.
There are properties that make things really difficult for planners. Like the one in Valle de Bravo. For as marvellous as the view over the Avándaro reservoir was, the topography of the site was just as challenging. For the local design office Luciano Gerbilsky Arquitectos the task was to place a 1,000 square metre building on and against a rugged cliff. And no less than 40 metres had to be bridged from the access road in the uppermost section to the jetty on the shore.
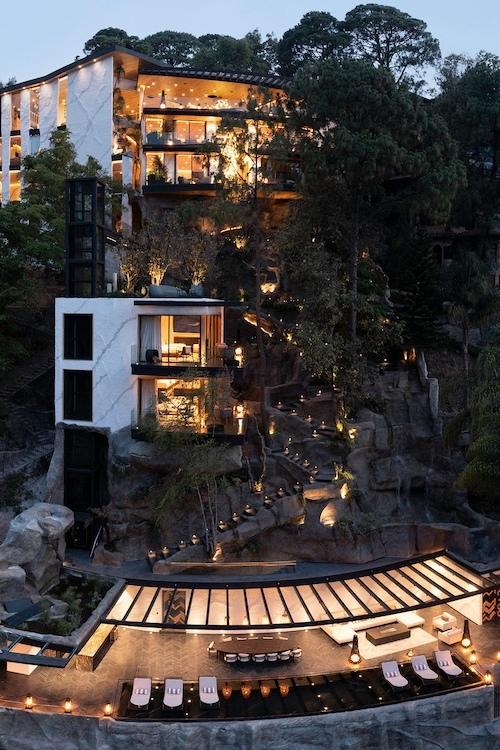
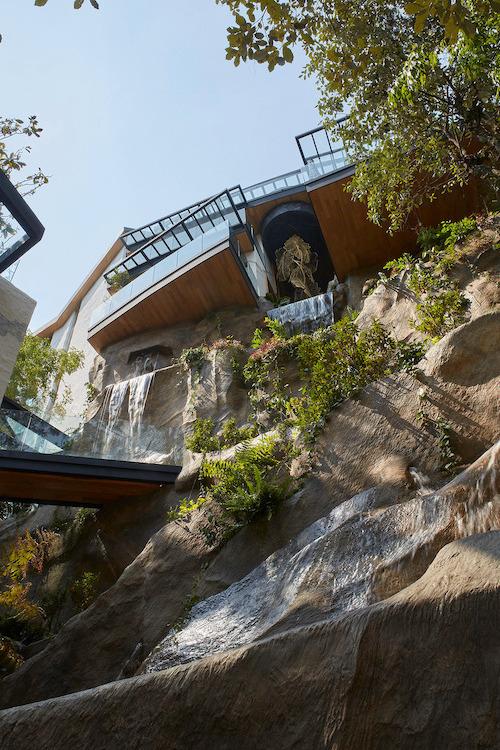
Complex complex
But perhaps it was precisely this complexity that contributed to the “Symbiosis Residence” becoming what it is today: an impressive example of how architecture can respond to local conditions and merge a building with its surroundings. To enable the residential project to enter into the symbiotic relationship and interaction with nature that gives it its name, “we designed an organic project with predominantly visually soft surfaces”, according to the planners from Luciano Gerbilsky Arquitectos.
Incisions in the façade also created openings to the outside – for greening the interior and exterior spaces around the building sections. “The countless green spaces, water corridors and gardens are interwoven with the living areas. They allow the residential building to be fully integrated into the landscape.”

With lake and sun
In addition to the planting and the installation of a water circuit, the visual focus on the lake was also a priority in the planning from the outset: all rooms were arranged in such a way that the panorama can be enjoyed from every seat. At the same time, the glass fronts were installed in response to the unfavourable orientation of the sun (north-west) so that the light enters the living areas optimally at any time of year. “Our aim was to provide comfort through architectural innovation without compromising on aesthetics.”

Four floors, one symbiosis
This is exactly what the collective of architects,lighting experts, furniture designers and artists, founded in 2011, has impressively achieved. Located around 150 kilometres west of Mexico City, the picturesque Valle de Bravo is a popular place of relaxation and retreat for the rich and famous from the metropolis, who have their weekend residences built here. Despite its illustrious neighbours, the “Symbiosis Residence” has nothing to hide. On the contrary: it fulfils all the client’s wishes – from the luxurious private rooms to the prestigious guest house and its own yacht club.


Live indoors, live outdoors
The top floor on level 0, which is accessible on foot via the public road, houses the living and dining rooms, a guest bathroom and the indoor kitchen. Whether for family gatherings, dinner parties with friends or business lunches – the prestigious rooms offer plenty of space and seating options. In keeping with the design concept, the rooms are all surrounded by various green areas and waterfalls, while glass fronts open up additional views of the lake. And in good weather, the connection to the spacious main terrace with whirlpool invites you to move your life outside.


A pond that connects
The level below the “social area” houses two bedrooms, a multimedia room, a games room and the impressively stocked wine cellar. And regardless of whether you are lying in bed, playing a game of pool or toasting with a good drop of wine, the lake always provides a glittering backdrop for the stylish interior. However, it has some competition here – from a small pond that borders a corridor connecting the different areas.

From the car park to bed
The floor below is even more private with the master bedroom and a further bedroom, each with its own bathroom. The car park of the “Symbiosis Residence” is also located on this level. A ramp leading down from the road on the steep slope takes you almost to the edge of the bed. In any case, the path from the car to the springs is not far: it leads through a connecting and circulating corridor with a personally curated art installation and another pond at its end. A waterfall pours into it, visually separating the two bedrooms.


Hydrological cycle
But of course you don’t have to take the car if you want to retreat to the private area to sleep. All levels are connected vertically via a wide spiral staircase. And if you’re not good on your feet, you can simply use the circular lift around which the steps wind. Both ways of “travelling around the building” are equally impressive. This is because the stairs and lift are enclosed by a glass cylinder that leads through the green spaces and water features of the hydrological cycle, allowing residents and guests to immerse themselves in the natural surroundings again and again as they move between the different parts of the building.
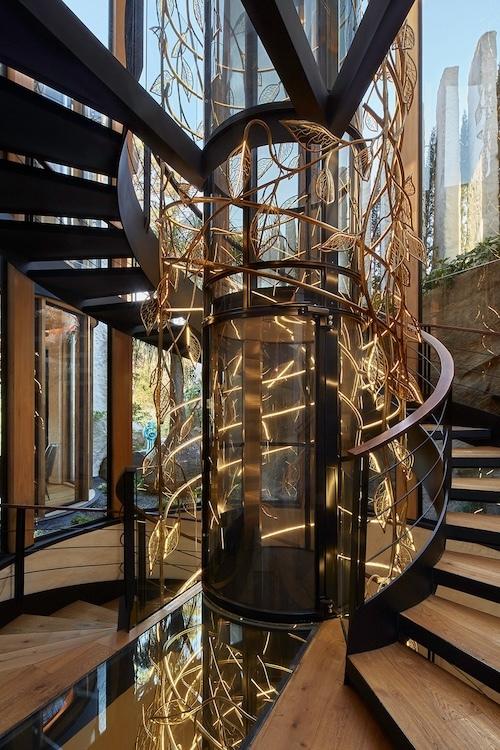
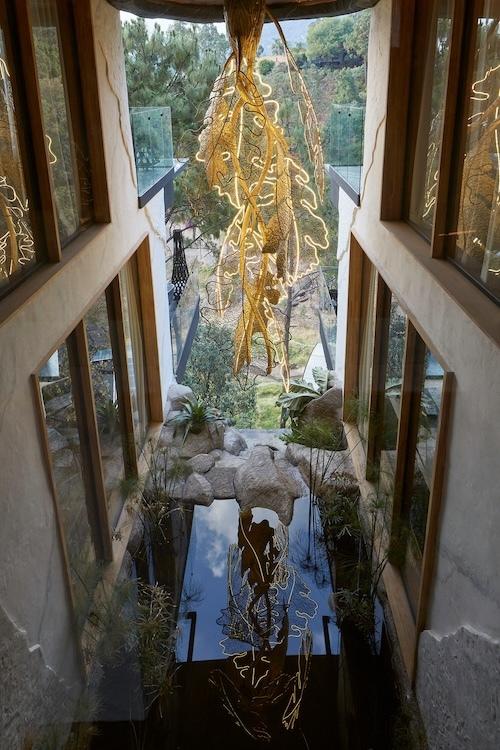
Off to the lake
If you are drawn to the lake after all, head to the lowest level of the “Symbiosis Residence”. The building elements there are connected to the main building by a glass bridge. A junction leads to a guest house with two bedrooms, which are reminiscent of hotel suites and naturally each have their own terrace with a view of the lake. A roof garden is visually integrated into the green spaces.
The bridge, one of the most striking architectural features of the property, also leads to the “Club del Lago”. In addition to a pool, changing rooms, a kitchen, a bar and a dining room, the private beach club also has its own jetty. This means that the luxurious residence can also be reached by boat.


The path across the lake is certainly the most impressive way to approach the property. While the location on the cliff otherwise ensures maximum privacy, the view of the overall architectural vision opens up from the water. Luciano Gerbilsky Arquitectos has succeeded in turning the name of the project into a programme on every level – and not just the floors of the building. The “Symbiosis Residence” blends in so perfectly with its natural surroundings that you almost believe it has always been there.
Text: Daniela Schuster
Bilder: Héctor Velasco Facio / v2com newswire


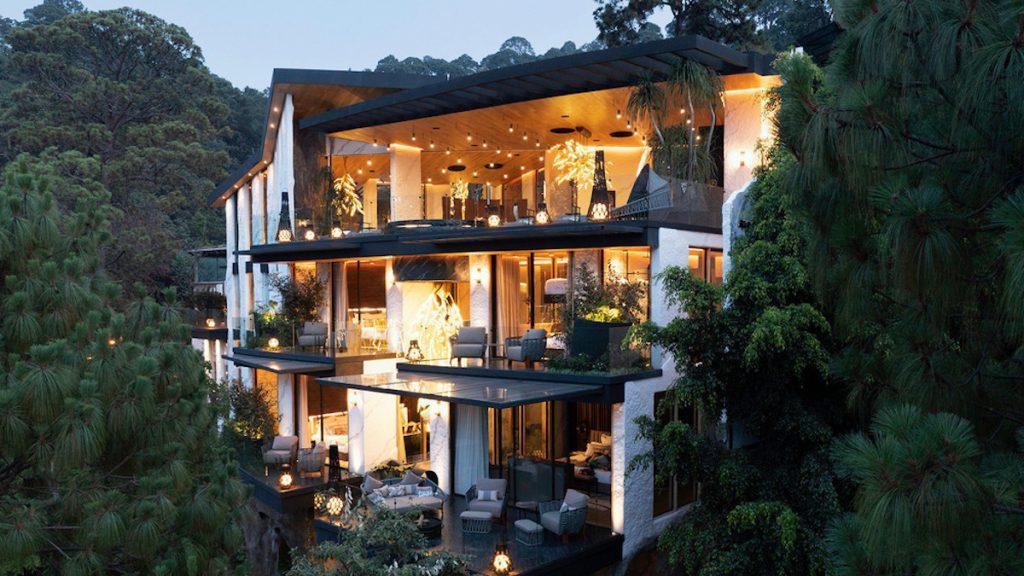
iThere are no comments
Add yours