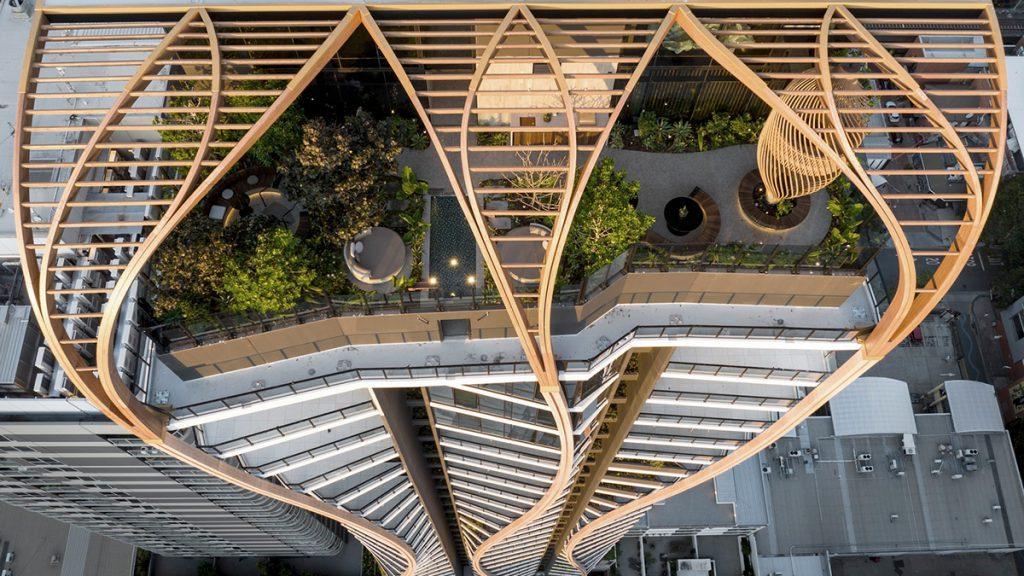The Upper House will permanently change the cityscape of Brisbane, Australia. Koichi Takada Architects are harmonising the history of the country, nature and urban life.
They can be annoying pests, grumpy troublemakers, but sometimes they can also be good friends or a saviour in times of need. But who can claim to know all their neighbours? People in big cities are particularly familiar with this “connection deficit”, as Koichi Takada, founder of the architecture studio of the same name, calls it. To counteract this, the Australian Architekt incorporated factors such as sustainability and the history of the indigenous people into the design of the Upper House in Brisbane.

Reappraising history
The capital of the Australian state of Queensland has everything you would expect from a city by the sea. Situated on the Pacific Ocean between the Sunshine Coast in the north and the Gold Coast in the south, Brisbane boasts a mild climate all year round and an average of around 260 days of sunshine a year. It’s hardly surprising that the city is nicknamed the Sunshine City. But what is missing here, as in many cities, is a sense of neighbourliness, solidarity and interaction, according to Takada. According to the architect, he wanted to find a solution to this.
In addition to koalas, kangaroos and sun-kissed beaches, Australia is also home to the oldest population in the world. However, as the country’s indigenous people, the Aboriginals still suffer social, economic and societal discrimination to this day. For this reason, and in reference to Australia’s rich history, this has been artistically processed and immortalised at Brisbane’s Upper House.


Rooted in history
The aim of the architecture studio was to combine the country’s cultural heritage with ecological responsibility and life in modern cities in the high-rise residential project. Inspiration was drawn from the flora of the Daintree Raiforest, which is home to 18 indigenous peoples and is one of the oldest tropical rainforests in the world. Starting from the foundations of the building, artistically curved wooden pillars climb up the outer façade of the building to the upper floors and end in a wooden roof pergola above the 32nd and 33rd floors. The wooden framework is intended to imitate the roots of the large-leaved fig, which is native to Australia.
On the lowest floors, which represent the building’s car park, a special cladding adorns the front of the building – a five-storey work of art by indigenous artist Judy Watson, that tells the stories of the indigenous people. The artist describes the rust-red, translucent work as follows: “Lines of light criss-cross the river and the land. Local routes follow Aboriginal footpaths. They are the bloodlines that lead us to land and culture.”

Jungle de Luxe
In the Upper House, however, it is not only the exterior façade that is reminiscent of a jungle. The communal roof terrace, which extends below the last two floors, has also been lushly planted with around 3,500 local plant species. As a mini-ecosystem, these are intended to provide shade and insulate the roof in a natural way so that artificial cooling and heating can be dispensed with where possible.
The plants are watered solely with rainwater and a solar system also provides energy for the communal areas. The residents’ social meeting place, known as the Upper Club, is the first of its kind in Australia and features an infinity pool with spa and sauna, a yoga and fitness studio, home office spaces and even a private cinema.


Of course, this luxury comes at a price. However, if you have the necessary small change, the community model of the Upper House can certainly remedy the connectivity deficit that Takada mentioned at the beginning. Whether the social equality of indigenous people will benefit directly from the housing project remains to be seen. However, promoting their visibility and recognition can definitely be seen as a step in the right direction.
Text: Rabea Scheger
Bilder: Scott Burrows, Tom Ferguson, Mark Nilon



iThere are no comments
Add yours