Located in the Southern Province of Sri Lanka, K House is a secluded beach front property surrounded by lush greenery and breath-taking views.
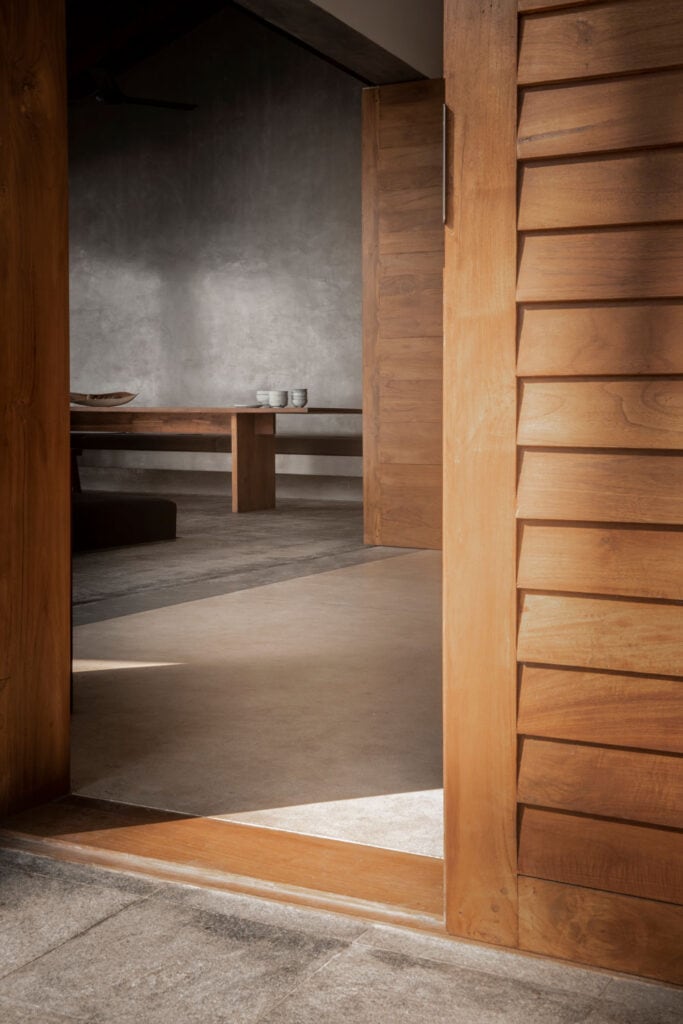
AIM Architecture and Norm Architects have completed an exclusive villa resort in the Southern Province of Sri Lanka – a secluded beach front property surrounded by exotic vegetation and striking views, with the architecture effortlessly blending in to the surrounding nature with large openings, soft transitions and natural materials.
The exclusive villa resort is comprised of two individual buildings; the east house placed atop a hilly part of the property, opening up to the sea, and the west house slightly tucked away, providing a more sheltered feel.
Together the two form an L-shape, framing the garden and centrally placed pool area. The barn-like structure effortlessly blends into the landscape, enclosing the outdoor common areas while framing the general view towards the sea.
The architecture is composed of natural materials; local teak wood, polished terrazzo, facades of polished cement and outdoor areas of local granite stone.
The roof is made of recycled terracotta tiles which complements the overall natural look and tactile feel of the house.
Due to the warm and pleasant climate, the architecture blends into the nature using soft transitions.
Large sliding doors open up the key spaces to the garden. Shutters are made of wood to avoid glazed openings. The generous roofs of the two buildings cover these indoor/outdoor spaces from rain and sun, allowing this special feeling of being in nature in a protected and comfortable manner.
The common areas of the east house open up towards each other and are generally bright and spacious, whereas the living and dining room of the west house have a more intimate and enclosed feel.
Stone is used in its natural state as well as treated to obtain rough and shiny finishes around the property.
– Norm Architects
The rooms, too, are withdrawn and private, with minimal interiors and décor, providing space to retreat to when needed.
The house has outdoor living and dining spaces, porches, with switching levels defining thresholds between them.
Two rooms have bathrooms opening up to private courtyards, giving you the luxurious sensation of being in nature when showering.
Bespoke furniture include the inbuilt sofa in the luxurious lounge area and the headboards that continue along the wall to function as seating and/or table tops in the bedrooms.
A combination of these bespoke modern minimal pieces alongside other locally sourced antique furniture and accessories creates a familiar yet native atmosphere.
AIM Architecture: Wendy Saunders, Vincent de Graaf
Norm Architects: Peter Eland
Design Team: Qing Ye, Zihan Zhao, Alejandro Felipe
Project manager: Gabriela Ka Po Lo
Location: Sri Lanka – K House
Contracter: Crystal Construction
Completed: November 2018
Photography: Jonas Bjerre-Poulsen, Noah Sheldon

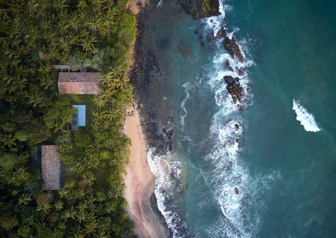
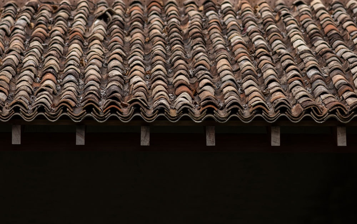
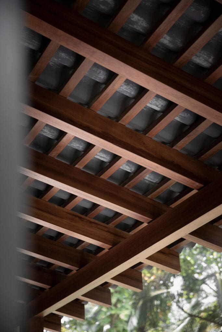
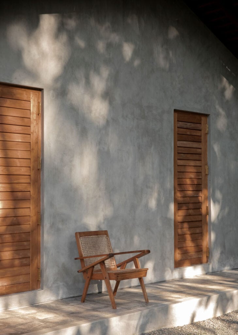
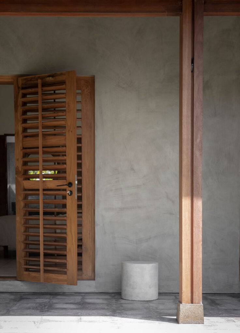
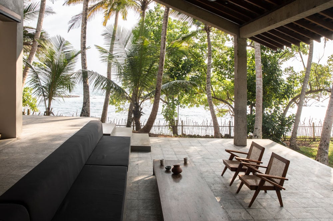
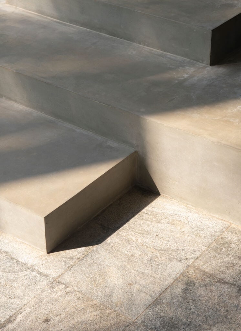
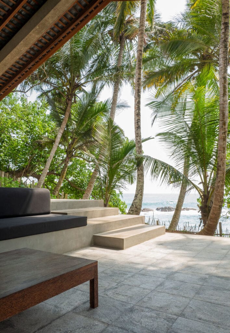
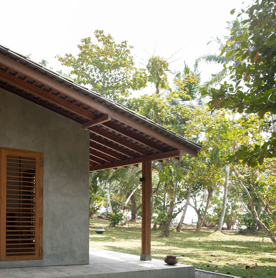
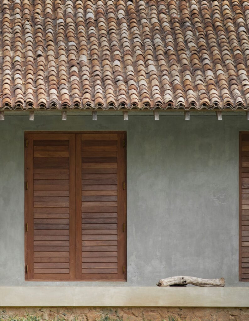
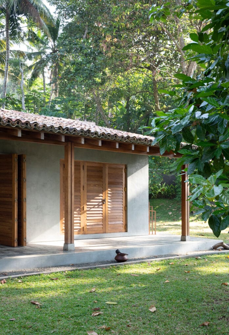
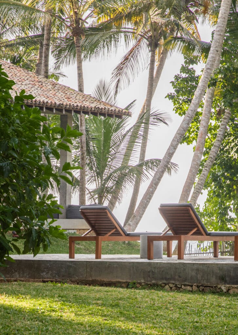
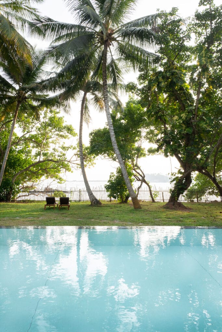
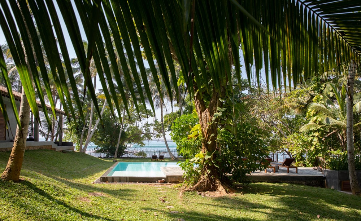
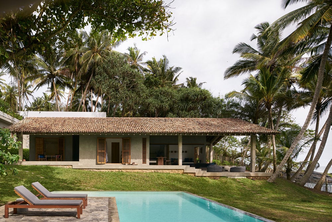
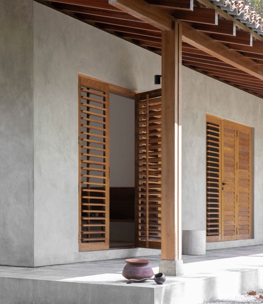
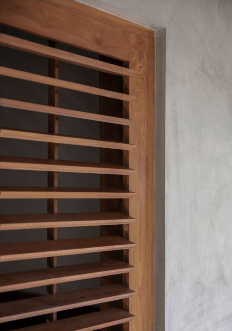
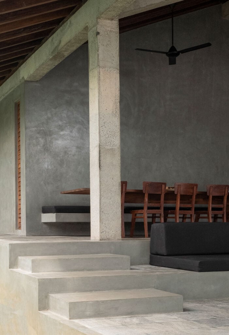
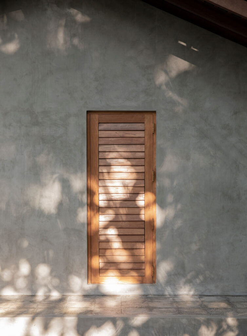
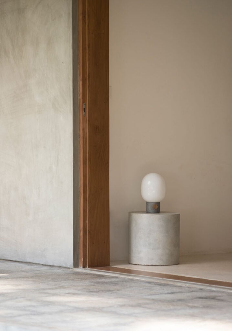
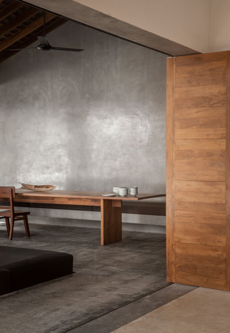
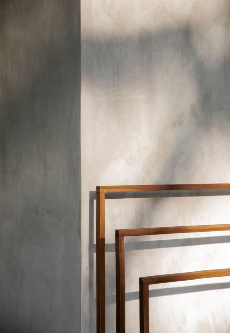
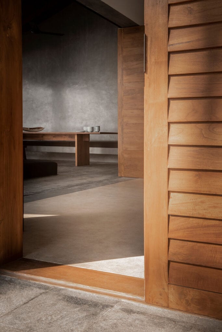
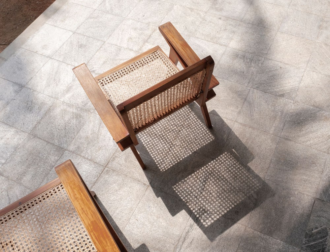
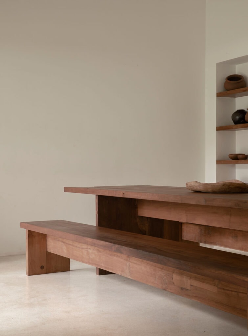
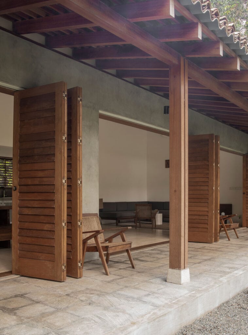
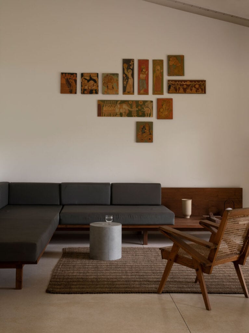
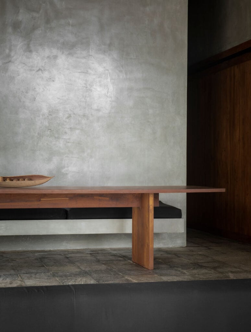
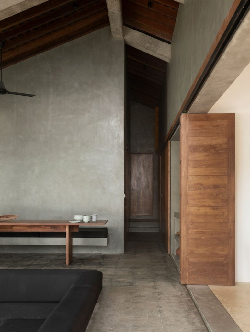
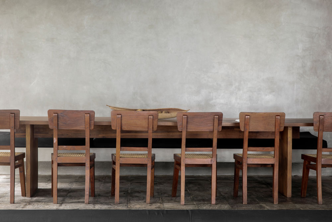
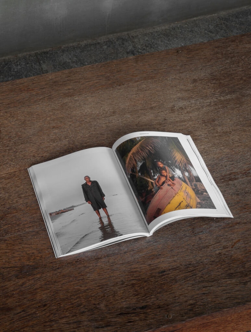
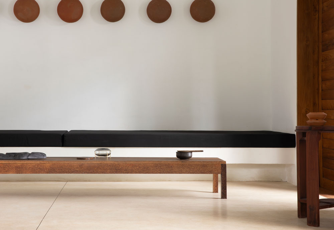
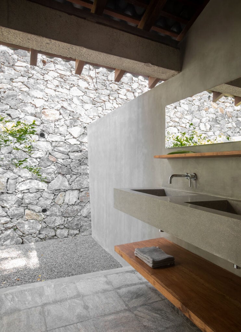
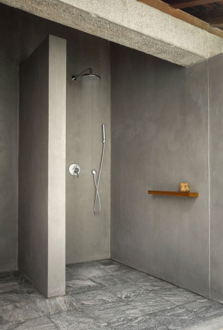
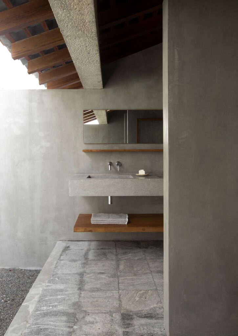
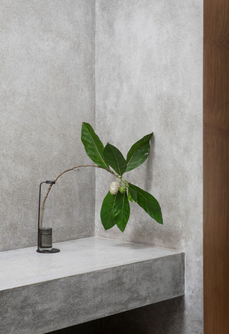
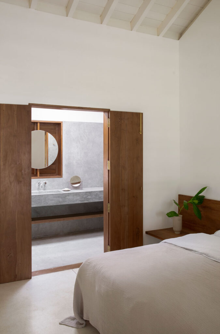
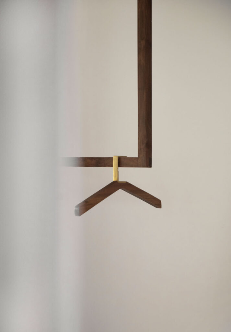
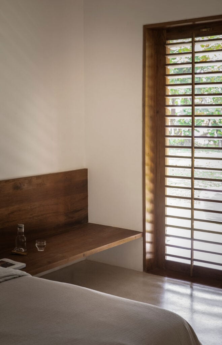
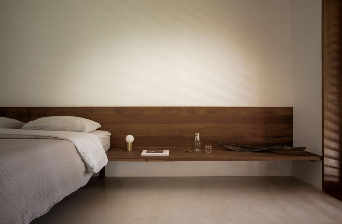
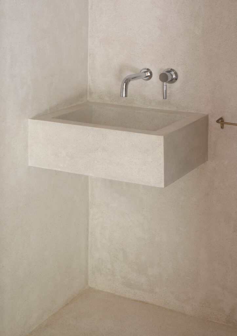
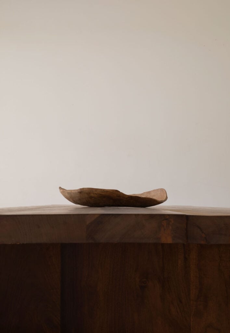
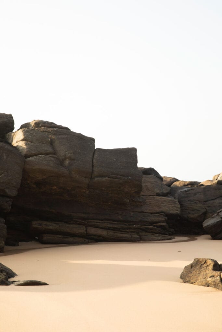
iThere are no comments
Add yours