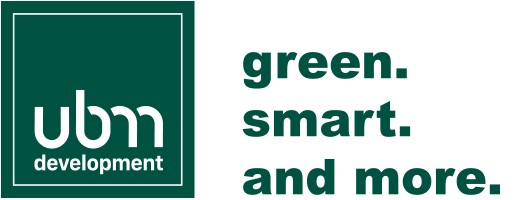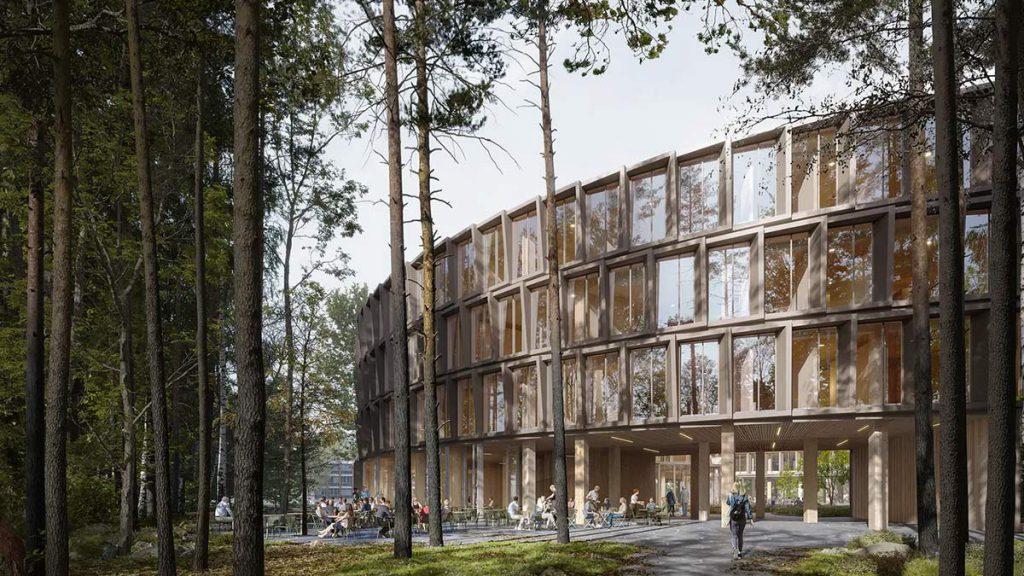The European Research Centre for Nuclear and Particle Physics is researching the structure of matter. One realisation is certain: The new CERN B777 research centre designed by Henning Larsen will be round and largely made of wood.
On 30 June 1905, Albert Einstein published his theory of special relativity. It explains the relationship between time and space in the famous equation E = mc². Since then, numerous aspects of his theory have been confirmed in experiments at the Centre Européen pour la Récherche Nucleaire (CERN). However, it was not only the Large Hadron Collider (LHC) particle accelerator that brought international fame to the research centre near Geneva, but also the fact that a British scientist invented the World Wide Web here.

Now the CERN Prévessin campus on the French side of the border is getting a new building, which bears the name B777 and stands out in several respects. The architects from the Danish architectural firm Henning Larsen have designed a striking ring-shaped building that is designed to be low-emission and climate-friendly across the board. This starts with the renewable building material wood and ends with the parametrically designed façade, which minimises direct sunlight at midday and thus saves energy.
A centre of attraction close to nature
The CERN research centre, which is located partly on Swiss and partly on French soil, has been the European epicentre of scientific innovation since it was founded in 1952. Like Danone’s new In’Cube research centre south-west of Paris, B777 has little in common with the high-ceilinged aloofness of conventional industrial and research buildings. Instead, it is intended to be a new building that reflects CERN’s mission, namely to unite scientists in the common search for knowledge.
Our vision is to create a dynamic workplace surrounded by nature – a place where well-being, teamwork and knowledge thrive.
Søren Øllgaard, Europäischer Design Director von Henning Larsen

Its open ring shape recognises this, as does the obvious brief to create a beautiful, natural place where researchers enjoy coming together. Søren Øllgaard, European Design Director at Henning Larsen, says of the design: “Our vision is to create a dynamic workplace surrounded by nature – a place where well-being, teamwork and knowledge thrive. It is more than just an ordinary workplace. The circular design serves as a symbolic marker and creates a cultural centre for the entire campus.”
Feel-good architecture as the new mantra
The new research building provides a total of 13,000 square metres of office, laboratory and workshop space, all of which are characterised by natural wooden surfaces and a high level of light. Instead of windowless corridors, which were not uncommon in research centres in the past, spatial openness and transparency dominate. With the soft feel of the wood, the inner mode automatically switches to cosiness. In times of the war for talent, feel-good architecture has become the new mantra.

As soon as you enter the building, a light-flooded atrium opens up, extending over all four floors and revealing the development at a glance. Wooden staircases connect the individual floors with each other, bridges hover high above the ground floor and create short connecting routes and exciting visual references. Despite the sheer size of this atrium, the rustic stone floor and warm wood tone give it a decidedly cosy feel. “This innovative space should be like a second home to the employees,” says Henning Larsen, explaining the aim of the design.
This innovative space should be like a second home for employees.
Henning Larsen, Architekturbüro
There is a simple reason why hospitality areas are becoming increasingly important in the programming of new office buildings. They get people out of their office cubicles and, in times of increasing digitalisation, offer an environment in which unplanned, informal interactions can take place. We now know that these random interpersonal moments are at least as important for the success of projects as concentrated work in a quiet room. This approach is also known as the seredipity principle.

Working in the countryside
The green inner courtyard of the B777 is open and permeable, providing a sheltered space with pleasant temperatures all year round. The architects at Henning Larsen found inspiration for this in the immediate surroundings: “Inspired by the sheltered spaces in the heart of the surrounding Alpine villages, the building’s inner courtyard creates an optimised microclimate that is adapted to the local conditions.”
The courtyard forms a green aisle through the two open sides, linking to the small forest on one side of the building and the park on the other and promoting biodiversity. The floor-to-ceiling glazing creates a connection between the interior and exterior spaces on all sides. Informal outdoor meeting areas extend the office space to the outside and, weather permitting, also allow people to work outdoors.

Nature as a stress killer
Biophilic architecture is the new buzzword when it comes to stimulating employees’ creativity and promoting mental well-being. Just recently, a team led by ecologist Mary-Carol Hunter from the University of Michigan was able to prove that just 20 minutes in a green space can significantly reduce stress hormone levels. A constant view of greenery from your office chair can therefore also improve your health in the best-case scenario.
And Albert Einstein already knew that the realm of nature is enormously important for gaining knowledge when he said: “Look deeply into nature, and then you will understand everything better.”
Text: Gertraud Gerst
Visualisierungen: Vivid-Vision



iThere are no comments
Add yours