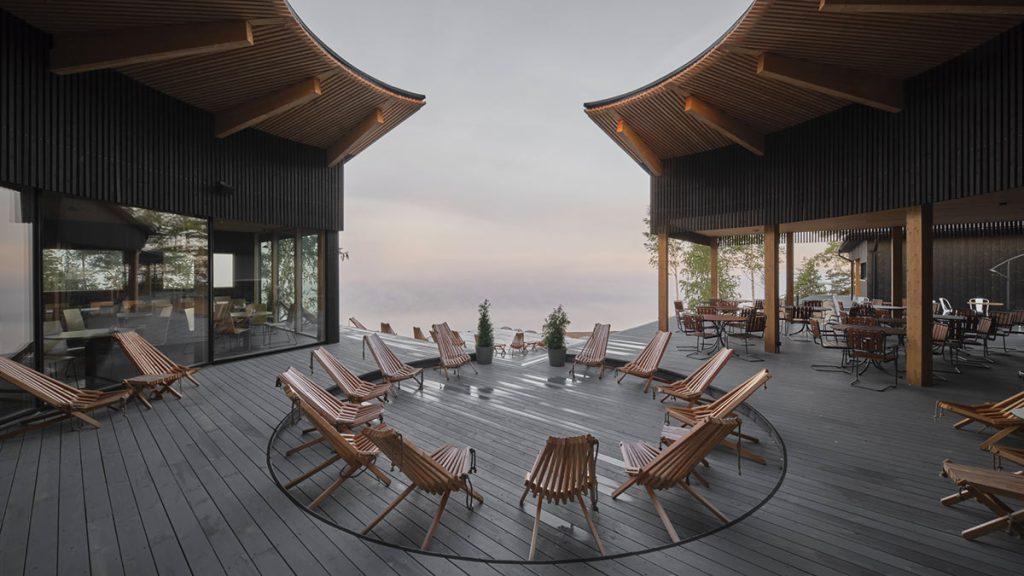The Pistohiekka Resort, designed by Studio Puisto, breathes new life into a forgotten holiday destination in Finland. The extraordinary wooden buildings also make the resort an architectural experience.
It is said that the Finns invented the sauna. Even if this is not entirely correct, as sweat lodges developed in many cultures around the world, the central importance of the hot air bath in Finland can be seen not least in the density of saunas. There are around three million saunas for every five and a half million inhabitants, which is more than there are car registrations. And sweating is not just a purely private affair. Instead of inviting people to the conference room or to dinner, the Finns like to engage in naked diplomacy with herbal infusions with their business partners.

The sauna culture, which was declared a UNESCO World Heritage Site in 2020, can be experienced particularly well on the Finnish Lake District, the largest lake district in Europe. A landscape that weaves the dark blue of the water and the lush green of the wooded archipelago into a unique backdrop. Tempere, the unofficial sweat capital of the world, is home to Rajaportti, the oldest public sauna in Finland, which has been in operation since 1906.
Comeback of a forgotten destination
The shores of the country’s largest lake, Lake Saimaa, are also the perfect place to work up a sweat with a view of the picturesque surroundings. Long sandy beaches, idyllic huts and the 6,000-year-old rock paintings of Astuvansalmi attract many visitors every year.
The curved inner courtyard of the restaurant and the covered outdoor sauna areas with a unique, round opening in the roof create a thematic link between the buildings.
Studio Puisto

Pistohiekka beach is located on the picturesque Route 62, which winds its way through dense forests and over the surface of the water. There used to be a popular holiday resort on a bay sheltered by rocks, but it has been empty since the 1980s and has fallen into disrepair.
Now the picturesque bay has made it back into the travel guides as a holiday and excursion destination. With the reopening of the Pistohiekka Resort, the area can now boast long-awaited infrastructure, namely a restaurant, a sauna and several holiday bungalows. The design comes from Studio Puisto, which has also brought a piece of architecture worth seeing to the lakeshore with the contemporary wooden buildings. “The Pistohiekka Resort is one of Studio Puisto’s most important design projects to promote tourism and regional timber construction,” explains the Helsinki-based architecture firm.
The round lies in the square
The restaurant and sauna facilities are housed in the two central structures. The staggered volumes have square floor plans with circular incisions in the centre, which serve as a connecting design element.

The Pistohiekka Resort is one of Studio Puisto’s most important design projects to promote tourism and regional timber construction.
Studio Puisto

Studio Puisto describes it as follows: “The restaurant’s curved courtyard allows views both inside and out, and the covered outdoor sauna areas with a unique circular opening in the roof create a thematic link between the buildings.”
While the roof in the smaller sauna house extends over all four corners, the sea-facing corner of the catering building remains free. Here, a terraced outdoor area leads down to the sandy lakeshore. The interplay between dark varnished and natural wood in the outdoor areas creates an exciting yet harmonious overall picture. The ascetic Design, the dark wooden surfaces and the seemingly seamless transition between indoor and outdoor spaces are reminiscent of traditional Japanese architecture. Together with the light-coloured interior of the Scandinavian design, it inspires the Japandi-Trend, which counters the extravagant maximalism of recent years.

Down to the smallest detail
The aerial shots of the new Seaside Resort show that the architects from Studio Puisto have devoted themselves to the development plan down to the smallest detail. The dark buildings are embedded in the cream-coloured sand and the strict geometry of the grey access areas. Framed by the dense forest on one side and the sea on the other.
“The building complex and the overall design for the site were condensed together with the client into a unique concept that emphasises the special features of the area and makes the resort a place worth seeing, even for visitors from further afield,” writes Studio Puisto in the project description.

Aus der Höhe entsteht ein gemäldeartiges Bild, das nicht nur Harmonie vermittelt, sondern auch den Anspruch sichtbar macht, möglichst wenig Fläche zu versiegeln. Mit der durchgehenden Holzbauweise, die auch als CO2-Senke dient, ist die gesamte Anlage rückbau- und biologisch abbaubar. So schließt sich nicht nur auf gestalterischer, sondern auch auf materieller Ebene der Kreis.
Text: Gertraud Gerst
Fotos: Marc Goodwin



iThere are no comments
Add yours