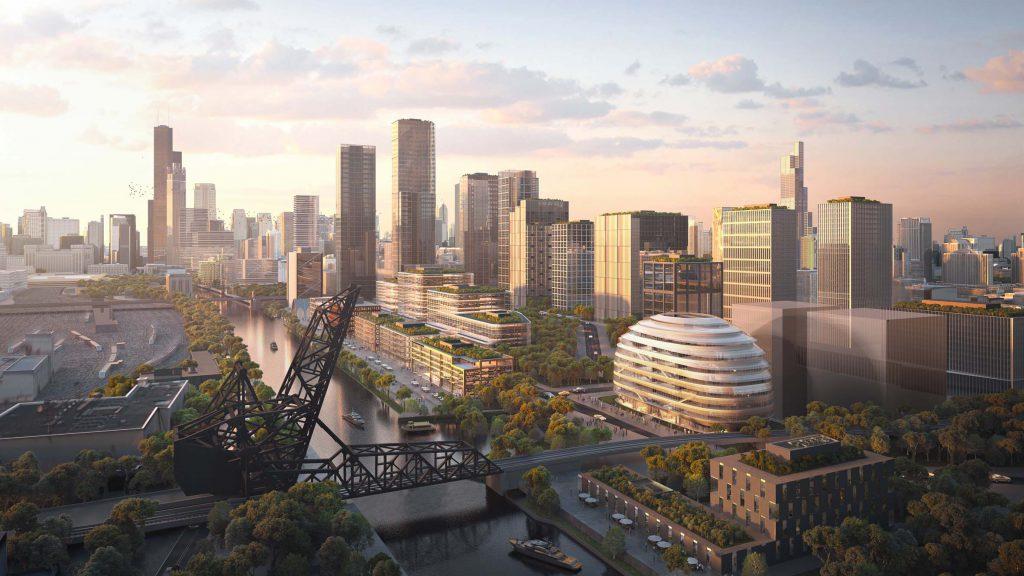As the first object of the new neighborhood The 78 in Chicago, the architecture firm OMA has planned a dome-shaped innovation center made of glass. A building that is intended to advance research and promote integration.
Of course, those who live in glass houses shouldn’t throw stones. But when the new innovation center of the Discovery Partners Institute (DPI) opens in Chicago’s planned new neighborhood The 78 in five years at the latest, things will probably look different.
Big casts are wanted
After all, the institute specializes in applied research and development of technical achievements. In other words, the new laboratories and research rooms housed under a gigantic glass dome will probably not only be used for throwing stones.
The State of Illinois is building a world-class innovation center in the heart of Chicago on the site of an old rail yard. This futuristic design fits our ambitions.
But before that happens, there will be quite a bit of water flowing down the Chicago River, on whose banks The 78 is being developed. OMA architects have just unveiled their plans for this first building in the new district.
Glass and metal dome
But they are spectacular in any case: The DPI Innovation Center is being developed as a domed glass dome with an area of 18,580 square meters. The eight-story high dome is to be interrupted only by horizontal metal panels.
These are not structurally necessary, the Dutch architects emphasize, but they do provide the necessary sun protection. Without this, the glass dome would heat up too much from solar radiation alone.


What is exciting, however, is that the semicircular construction is not to be continued inside the building. Rather, the office spaces, teaching rooms and laboratories located underneath are designed entirely in reverse as vertical objects in the object.
Towers under a dome
“The building’s major programs – classrooms, offices, experimental and computer labs – are stacked and organized in towers for maximum efficiency and usability,” OMA specify in their project description. “The towers also define horizontal floor plans with mixed program configurations to encourage interaction among the building’s diverse and multidisciplinary users,” the firm adds.
Collision zones in the positive sense
In plain language, this means that the individual areas are organized in such a way that they function for themselves on the one hand, but at the same time have sufficient intersections to force exchanges. Shohei Shigematsu, partner at OMA New York, describes this in architectese: “The programs are organized to maximize efficiency and convergence potential, and the various floor plans are arranged around a central collision zone.”

However, in order not to be perceived as an aloof research center, the planners place particular emphasis on the ground floor. A large atrium with stairways will form the center of the building. While researchers will use the stairways to get to work, the ground level will be a hive of public activity.
Public is welcome
For example, cafés, an auditorium and multipurpose exhibition spaces will attract the public at the base of the building. As an easily recognizable landmark, a Richard Hunt sculpture will mark the entrance to the innovative research center.
World-class innovations
Illinois Governor J. B. Pritzker is accordingly proud. He says, “The State of Illinois is building a world-class innovation center in the heart of Chicago on the site of an old rail yard that has been vacant for decades. This futuristic design fits our ambitions.”


And these are quite visionary for the entire site, which is being developed under the name The 78. The 78 is a megaproject that will transform a 62-hectare site along the Chicago River into a new innovation district.
The 78 as a unifying new district
The new headquarters for Discovery Partners Institute (DPI), part of the University of Illinois System, will be located on a one-acre site within The 78 and will be the center of the neighborhood. It is the first project to break ground in The 78 and will herald the beginning of “a transformation,” as it is emphasized, “that will connect the South Loop and Chinatown and close the 62-acre gap that has long separated them.”

The shape of the $500 million glass building also results from these considerations. The architects explain it this way, “With its multi-directional shape, the building will not be oriented in any particular direction. As such, it will engage communities from all sides – toward the nearby riverfront and toward the future phases of the larger The 78 Innovation District.” In other words, it will be inviting and soft from all sides. Conversely, the 360-degree transparency allows anyone inside the building to see the surrounding neighborhoods, the Chicago River and the skyline. You can almost say that the first building of The 78 will rise like a lighthouse. Not to warn ships of cliffs, however, but as a signpost for as many innovative companies as possible that may hopefully soon settle just a stone’s throw away.
Text: Johannes Stühlinger
Photo: OMA and Lucian R


iThere are no comments
Add yours