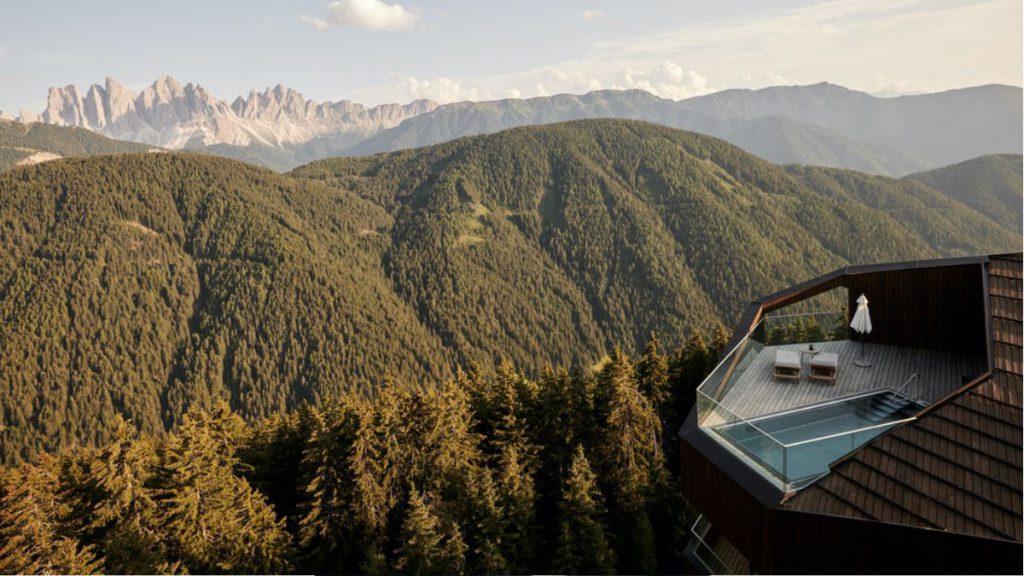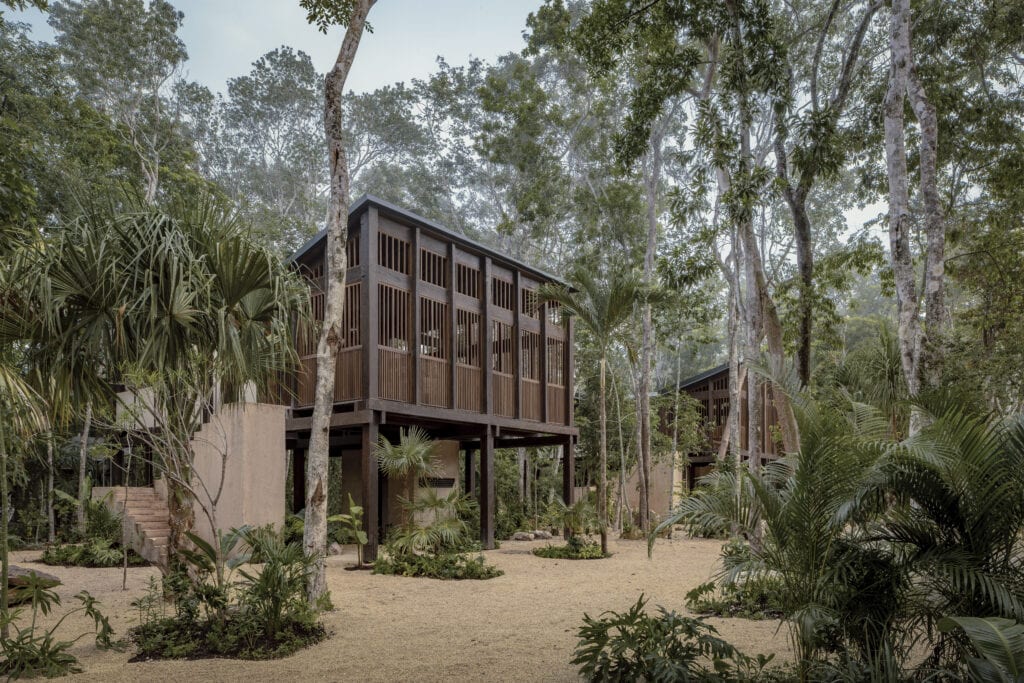Location makes a difference. This applies not only to real estate investments but also to hideaways for physical and mental regeneration. The Forestis in South Tyrol, designed by Asaggio, is an incomparable retreat and place of strength in this respect.
Architecture begins with paying homage to a place. So it is emblazoned in large letters on the home page of the Italian architecture firm Asaggio on the Internet. No building could underline this statement better than Forestis – the new refuge in South Tyrol.
The hideaway with 62 suites and rooms is located in the Dolomites at 1,800 meters. It is an incomparable building simply because of its breathtaking location. And it is a retreat in nature where time can be felt again, according to testimonials on corresponding booking sites. It evokes emotionally charged values such as “physical and mental mindfulness” in people.
Forestis: Power place at eye level with the Dolomites
The Forestis is indeed a place of power, in the middle of the mountain forest on the Plose. The Plose is a mountain range in the Lüsner mountains near Brixen. It is also called the mountain of multiple possibilities. There are several peaks on the Plose: Telegraph, Pfannspitze and Gabler. Plose is bordered to the west by the Eisack Valley, to the north and east by the Lüsner Valley and to the south by the Aferer Valley and the Kofeljoch.


Not only do the ski slopes, a wide network of hiking trails and mountain bike tours, as well as numerous attractions such as the Plose Looping or the descent with the mountain carts attract young and old. The bishop’s town of Brixen, or Bressanone as it is called in Italian, about 20 kilometers away, also has cultural highlights in store.
The elemental of the environment is reflected in the architecture
But the Forestis is a highlight all by itself. The refuge is built very close to the stars and at eye level with the peaks of the Dolomites, a UNESCO World Heritage Site. A place that rises above things and touches a deep meaning of life.
It’s all about the elemental here, they say: air, water, sun, wood and stone. And this is also reflected in the architecture of the Asaggio office, founded in 2012 by Gian Marco Giovanoli and Armin Sader.


The Dolomites admittedly offer an almost inaccessible backdrop for many hospitality projects, including the historic Lobis-Hof in South Tyrol, which was carefully redesigned by noa* with the Aeon extension
The family that runs the Forestis, the Hintereggers, have been hoteliers for generations. At the Forestis they celebrate the simplicity of nature, paired with elegance – whether in the interior design, the culinary concept or the design of the spa. Everything follows the originality of this mountain landscape.
Basic idea of the century-old main building is continued
The alpine location makes the resort an ideal destination to dedicate to the preservation of health or to effectively counteract in terms of preventive and high-altitude medicine. For this reason, a wide range of retreats are also offered, incorporating the healing power of the environment, the positive effects of nature in the preventive and curative measures. In fact, the stay in the large Forestis Spa – even without any health goals – is impressive.
The goal of sustainable architecture must be to create harmony between space, people and their nature and environment, where functionality and art complement each other in a meaningful way. As much as the individual is in the foreground here, architecture is always a mirror of people and their society.
Gian Marco Giovanoli, partner Asaggio

A prerequisite for the construction of the three tree-like towers of the Forestis was the careful treatment of the landscape. With their clear and linear architectural language, they let nature take the lead. With the same respect, the connecting corridors and areas such as the restaurant and the spa were moved underground.
Building blocks of health reflected in interior design
Continuing the idea of the original healing place, the centuries-old main building of Forestis, all rooms are oriented towards the sun.


The four aspects essential for health – spring water, air, sun and climate – are represented in the interior design and architecture by the use of four natural materials.
Dolomite as a defining element
Stone is the central material: the local rock type dolomite permeates almost all the rooms of the house, allowing the mountain to enter the building, so to speak. All walls, sinks, bathtubs, pool, spa and restaurant are made of this processed rock – directly from the boutique hotel’s property, a mineral surface coating that allows the dolomite to penetrate the building.
Glass represents good air quality due to its transparency. The sun strengthens and warms, inspiring the use of natural, warm fabrics that radiate comfort.
The fascination of transforming thoughts into buildings is the driving force behind my architecture. I see the task of the future, generally speaking, in a more holistic approach to planning and realization. This makes it possible to give projects soul and to focus on high quality and long-term value.
Armin Sader, partner Asaggio

Walls and ceilings in the suites are made of untreated spruce wood. In the listed building, reminiscent of a large manor house, elements such as the coffered ceilings and windows were not allowed to be changed. The wood of the facade also remains unchanged and reflects the history of the building.
Sun all day
The suites at Forestis bring nature into the room. The natural materials and clean style symbolize the silence of the forest and the surrounding nature. Sun-drenched all day, the suites thus offer an ideal retreat to get away from it all.

The Forestis spa combines the four natural elements with four trees: mountain pine, spruce, larch and Swiss stone pine. The indoor and outdoor swimming pools are filled with the pure water of the Plose. From the beds of polished stone in the outdoor area you can admire the spectacle of the Dolomites while immersed in the warm water. The saunas are made of natural wood and stone.
The “Wyda Room” made of wood, stone, glass and matching fabrics offers the ideal place for the yoga-like, Celtic energy exercises led by experts. Massage techniques are based on the tree circle, and finally, the fitness area is open around the clock. A private spa with Turkish bath, panoramic tub and massage beds completes the offer.
Food is also understood as a health-giving factor, as the core of life. And so the forest kitchen in Forestis follows this philosophy about the field cultivation, the collection work in the forest and about the natural processing of the products.
Text: Linda Benkö
Fotos: Forestis




iThere are no comments
Add yours