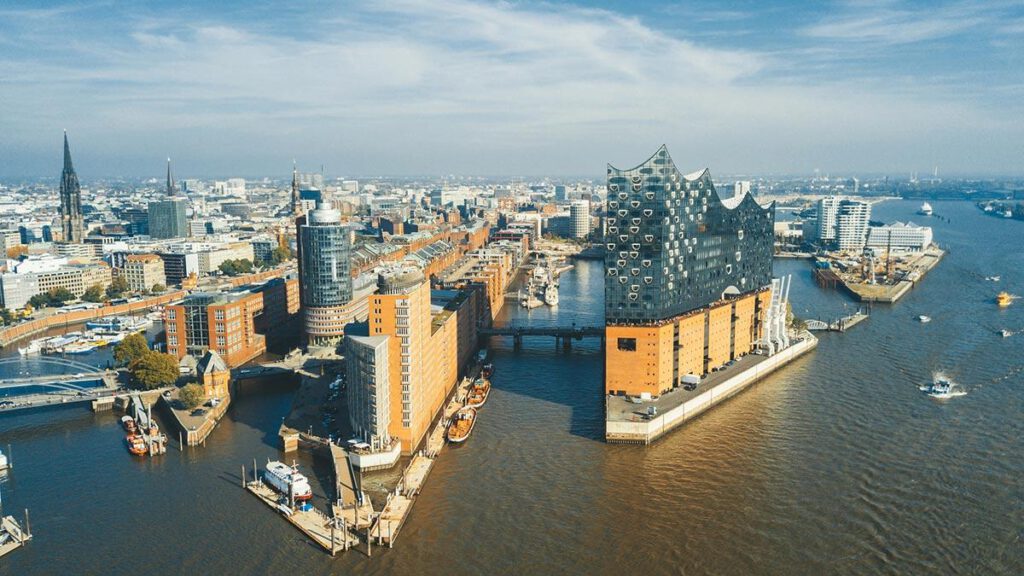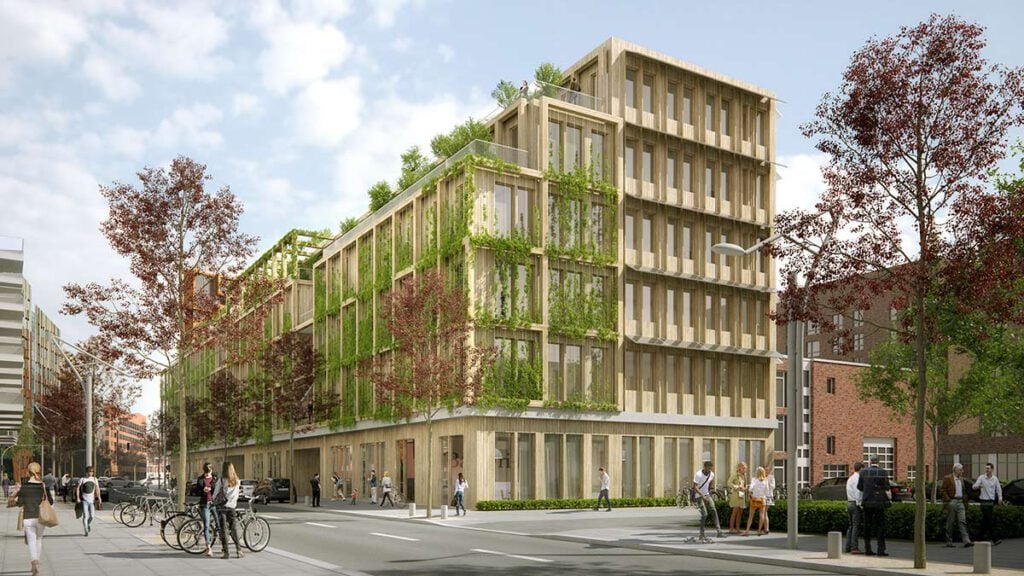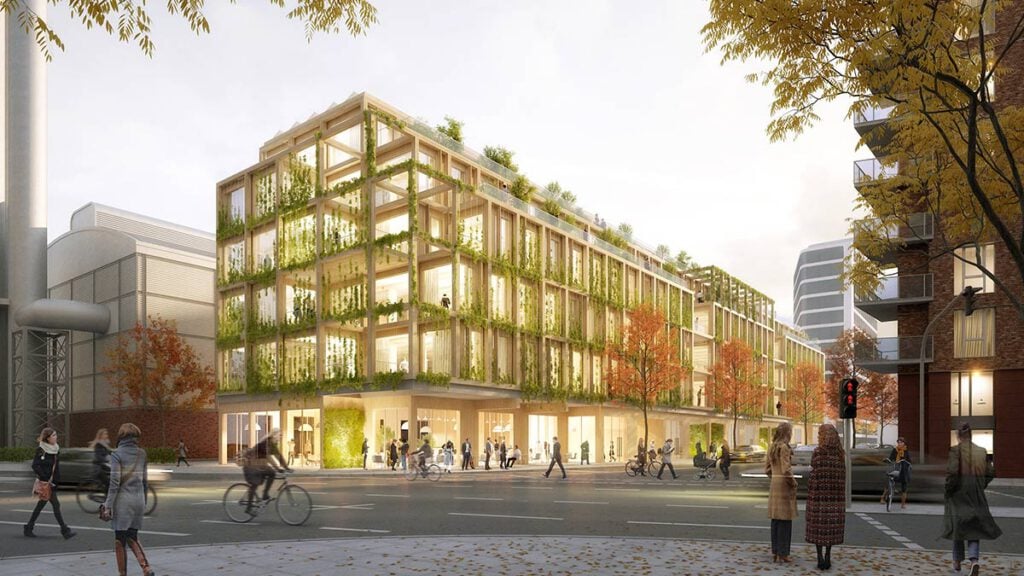HafenCity Hamburg is an urban quarter fit for the future. Its eco cherry on the top is the “Null-Emissionshaus” (Zero Emissions Building), which is completely carbon-neutral – and can be dismantled like a Lego house.
The starting shot was fired 20 years ago. Appropriately for the waterfront location, Hamburg’s then Minister of Economic Affairs rang an old ship’s bell. This launched Europe’s largest urban development project, Hamburg’s HafenCity. The first structure, the Kibbelsteg Bridge, opened up the new district for pedestrians, who could then stroll from Hamburg’s old town to the historic Speicherstadt neighbourhood. The construction of the Null-Emissionshaus will now close the last urban development gap in western HafenCity. It will be the future headquarters of HafenCity Hamburg GmbH and a flagship project for carbon-neutral construction.

Showcase district for eco-friendly building
A lot has happened in Hamburg’s new neighbourhood in the last 20 years. More than 5,000 people now live here and some 15,000 work here. The atmosphere is characterized by historic ships and harbour cranes, which can be seen particularly well from the apartment blocks and riverside cafés. When the Elbphilharmonie opened in 2017, Hamburg gained a state-of-the-art concert hall and an architectural icon visible from afar.
Germany’s tallest wooden high-rise is currently being built in eastern HafenCity, where all construction has complied with the Platinum eco-label since 2017. The housing project Roots by the architectural firm Störmer Murphy and Partners aims to be an ecological showcase project. It is only topped by the Null-Emissionshaus, with which the city of Hamburg wants to use all possibilities for CO₂ savings. A completely carbon-neutral building, “from construction and operation to dismantling and disposal”, the municipal developer promises. With this aspiration, the office building will set a new benchmark against which future building projects in the city will be measured.
Carbon-neutral in every respect
To achieve this ambitious goal in the best possible way, HafenCity launched an architectural competition. Architectural firm Heinle Wischer und Partner from Berlin came out on top with its innovative design. “Our team is developing a blueprint for sustainable buildings here; we look at planning, building operation and dismantling in terms of carbon neutrality. Within the firm, we have set ourselves the goal of working at this level for all planning tasks by 2030,” explains Christian Pelzeter from Heinle, Wischer und Partner.
We look at planning, building operation and dismantling in terms of carbon neutrality.
Heinle Wischer und Partner, Architects
The planners expect construction work on the Null-Emissionshaus to be completed by 2024. The five-storey wooden building is being built using a modular timber construction method. This is a renewable material that is hard to beat in terms of sustainability. “Wood offers the advantage of meeting the requirements of the circular economy and emission neutrality particularly well,” says the urban project developer. A special lightweight concrete is used for the cellar and ground floor, the steel for which comes from recycled scrap. The architects want to plant extensive greenery on the façade to help improve the urban microclimate.

Dismantles like a Lego house
If plans for the end of a building’s life are environmentally friendly even during its development, this is called the cradle-to-cradle principle. Global resources for building are becoming scarce and so, according to the C2C school of thought, they need to be kept within biological and technical cycles. Specifically, this means that a building must be constructed from the outset in a way that allows it to be dismantled into its individual parts later and then recycled.
The Null-Emissionshaus has a “material passport” that details all its building materials and connectors. This means that if the building is demolished 60 years from now, its individual parts can be put back in the building box, just like a Lego house. All the wood used in the office building will therefore not be glued but instead use mortice and tenon joints.
The new HafenCity GmbH headquarters also fill a gap that has existed since the 1990s next to the combined heat and power plant, which still contributes to the district’s sustainable heat supply today. The carbon-free building will seamlessly merge with its surroundings, firstly with its many terraces and balconies, and also through the public use of its ground floor.
Text: Gertraud Gerst
Visualisierungen: Heinle Wischer und Partner
Foto: Getty Images



iThere are no comments
Add yours