The ideal spot in Sweden’s magnificent forest landscape is still being sought. But Schmidt Hammer Lassen’s design for the spa hotel “Älvdans” already has what it takes to become a dream destination: Sustainable, close to nature – and almost as if the legendary elves were dancing all around.
Even though it will probably take a while until it is built and opened: Imagine a place where the architecture looks as if it has grown directly from the moss of the dark green pine forest. Made of wood and stone, trimmed with glass in which leaves are reflected. A spa hotel that meets the highest demands not with pomp and glitter, but with comfortably reduced, Scandinavian design. That’s exactly what the Danish firm Schmidt Hammer Lassen (SHL) designed for a project in Sweden. The name says it all. Because “Älvdans” means “elf dance.” And the guests should also feel the nature-loving lightness of the fairy-tale creatures.
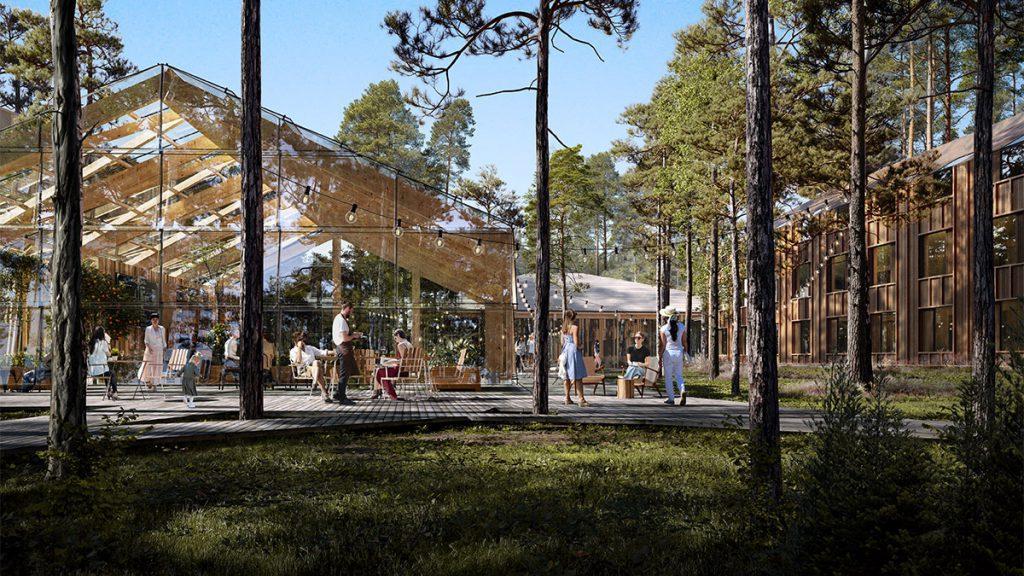
Schmidt Hammer Lassen’s concept is deeply rooted in its natural environment through the use of locally sourced materials. It pays homage to its Nordic origins while exploring the gentle interaction between nature and architecture. And the design lovingly plays on ancient folk beliefs. For that states that when elves dance, smoke forms and drifts across the meadows. Today, “Älvdans” is used as a word for the veils of mist that often hover close above the ground like a delicate blanket in the mornings and evenings on clear, windless summer and autumn days.
We wanted to create a place where nature is omnipresent. One where the architecture is reactive and highlights the natural qualities rather than imposing our design on them.
Kristan Ahlmark, Partner and Design Director at Schmidt Hammer Lassen
As simple as the “Älvdans” project may seem at first glance, it is by no means stingy with luxury. On the contrary. It offers everything that guests expect from top-class hotels. These include an exclusive spa, a restaurant and conference facilities. The individual buildings are connected by elevated wooden walkways. The concept ensures a “hygge feeling” as soon as guests arrive: a warm, inviting lobby with bar welcomes arrivals. And in the lounge, a lowered seating area with an open stone fireplace entices guests to relax.
Comfort under the “barn-roof”
Schmidt Hammer Lassen has succeeded in creating a design that famously combines tradition and innovation. The exposed wooden structure of the large, sloping roof above the lobby, for example, is reminiscent of a typical Swedish barn. And transparent glass façades create a pleasantly discreet transition between inside and outside that conveys the feeling of being at one with nature at all times.
The wooden facade treated with linseed oil also underlines this impression. It blends in carefully with the pine woods. The fact that it will naturally weather and age over the years is both planned and desired. However, not without thinking about efficiency: All facades are insulated to prevent energy loss and to ensure an optimal indoor climate in summer and winter.
“Hygge” feeling in the realm of the elves
Inside the “Älvdans” spa hotel, Scandinavian design will reign – naturally. In this way, the architects want to reinforce the feeling for the special place on the one hand, but also promote the local design tradition on the other. The fact that this relies on fine craftsmanship, natural materials and harmony between function and aesthetics is to be evident in every corner and give the rooms unmistakable flair.
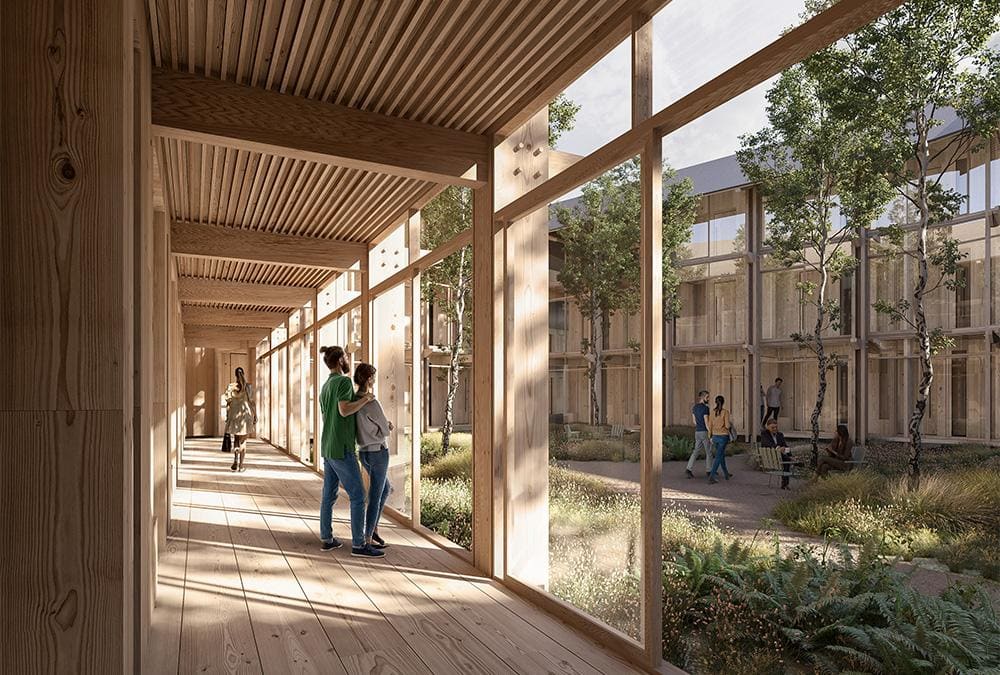
The designers clad the floors, ceilings and walls with wood from local production. And as for the beds, a nice extra is provided: Raised to window height, they will provide unobstructed views of the outdoors. Into the breathtaking natural landscape in which “Älvdans” will be built. The design also features more windows than usual. This is because all rooms are to benefit from as much daylight and fresh air as possible.
Nature experience “Älvdans”
In the hotel, or even on the way to a hike, another unusual design idea awaits guests: corridors inspired by ancient monasteries will connect the parts of the complex. And a controllable glass façade allows direct views into the courtyards planted with native plants. There, between the wings, outdoor activities such as yoga classes are planned for the summer. In winter, however, these areas could be used as protected zones for contemplative hours.
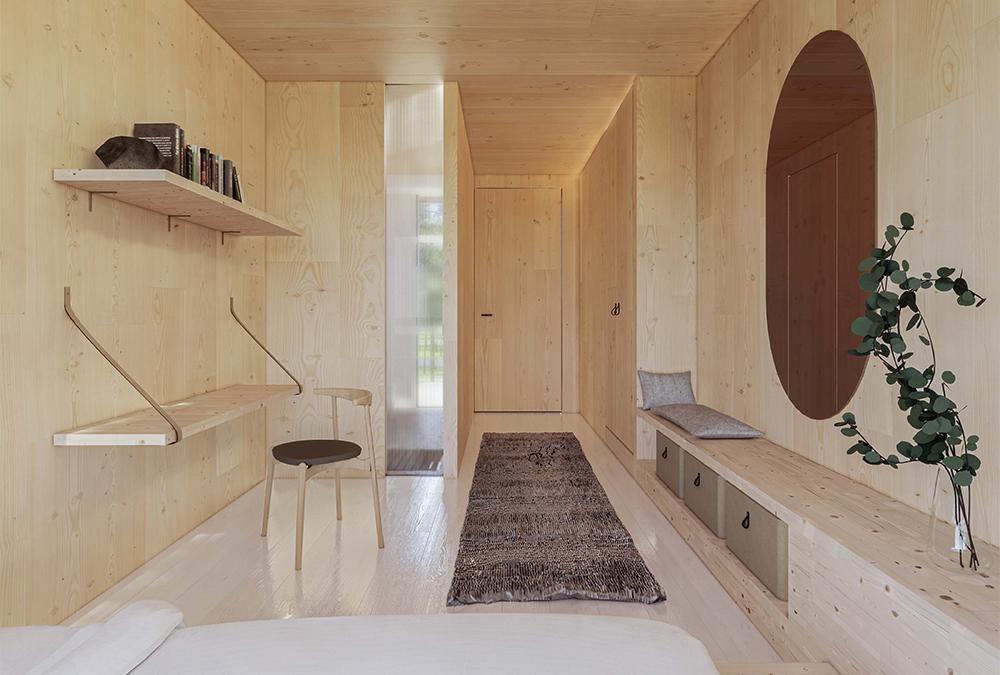
Scandinavian style “pure”, also in the standard rooms 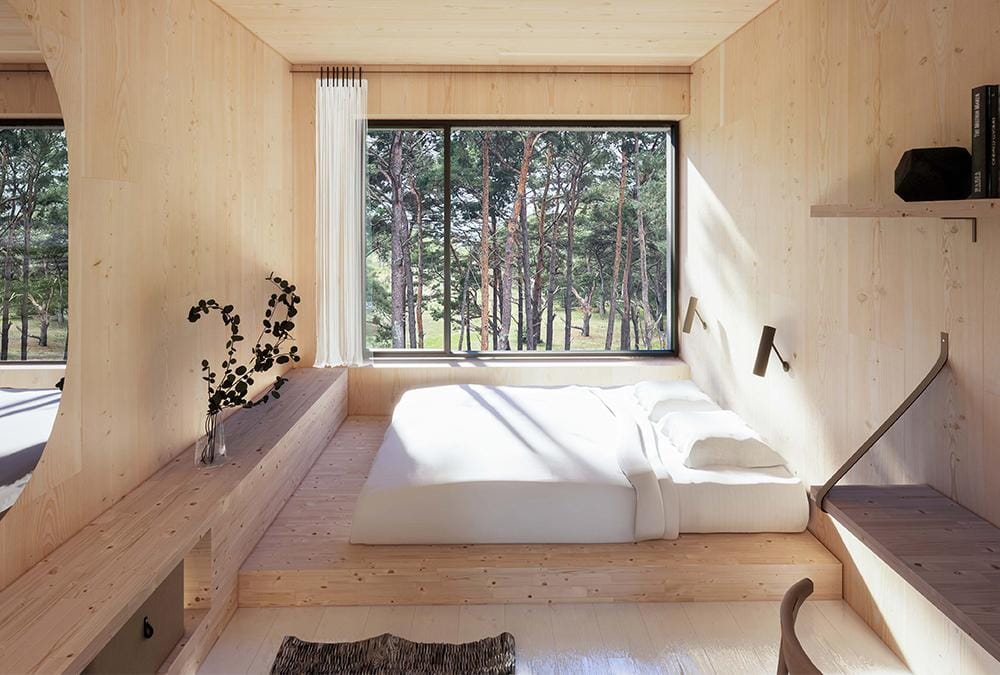
Regional material and craftsmanship characterize the rooms
The design clearly shows that the architects wanted to create a spa hotel with “Älvdans” that offers a particularly intense experience of nature. SHL partner and design director Kristian Ahlmark says, “It was very important to us to create a coherent landscape that does not seem forced or reduced to a decorative supporting role. One where nature plays the main role, while the loosely connected buildings highlight and frame the landscape.”
Recreation at its best
The spa is designed to offer a wide range of therapeutic options. Hot and cold baths, massage facilities, various saunas, as well as a heated whirlpool and swimming pools in winter will find space in the indoor and outdoor facilities. Here, too, the Schmidt Hammer Lassen team focuses on materials from the region during construction.
The walls are covered with recycled slate veneer. So with sustainable material that is not only handsome, but also immune to changing weather and wear. Slate is also planned for the floor tiles, while wooden beams will adorn the ceilings and provide a cozy ambiance. And solar panels on the slate roof, along with geothermal heating and cooling, will minimize the “Älvdans” spa’s energy consumption.
Cozy meeting point “Green House”
A centrally located pavilion, the “Green House,” rests between the lobby, hotel, spa and conference facilities. Intended as a natural meeting place for guests from near and far, it will feature an outdoor kitchen, bar and a café to invite communication and shared activities. On top of that, it can host various events such as Christmas markets, midsummer festivals or markets with locally produced food.
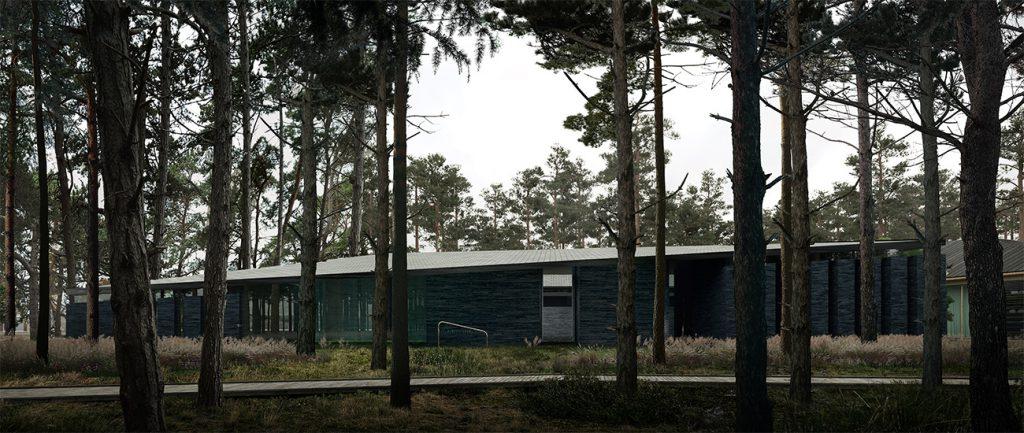
The pavilion is built from reused wooden beams. It will have a wooden floor and a campfire pit made of local stones. And it is an important element of the concept.
Enjoy together & “alone”
“The vision for Älvdans is to create a place that is open to all. For local, regional and international visitors. For everyone who comes here to enjoy the closeness of nature and each other,” emphasizes architect Kristian Ahlmark. The goal, he says, is “a place that creates connections and a sense of community, but at the same time provides space for reflection, silence and intimacy.”
The name “Älvdans”, by the way, does not only go back to the folk belief mentioned at the beginning. As Ahlmark explains, it is also an allusion to Hans Christian Andersen’s fairy tale “Elverhøi” (“The Elf Hill”): “The dance of the elves is so fascinating for people that observers of this phenomenon think that only a few hours have passed, while years have passed in the real world. In other words, in the new spa hotel, everyday life should take a break – and recreation should make you forget all your worries. At any time of the year.
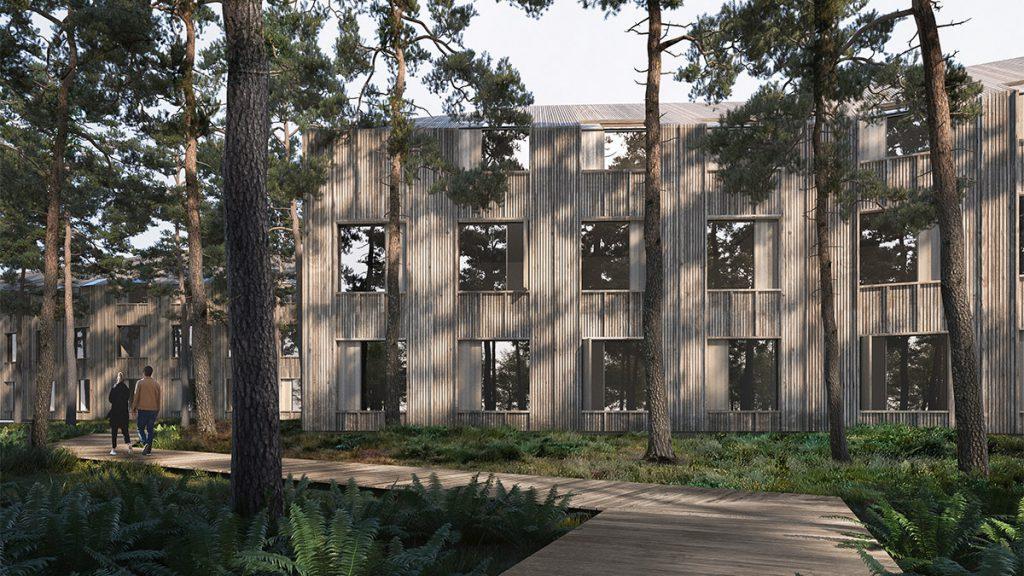
Unfortunately, due to the lack of a suitable plot of land, it is not yet clear when the fairytale project will be able to go ahead. In terms of timber construction, however, Schmidt Hammer Lassen has a spectacular project elsewhere: its residential tower “Rocket” will give Switzerland one of the tallest timber buildings in the world. And as far as sustainable construction is concerned, the Danish team can also point to having designed “Vilharia,” the greenest office complex in Slovenia.
Even if “Älvdans” has nothing to do with skyscrapers or working environments: References like these suggest that anticipation of the natural oasis in Sweden’s forests is entirely justified.

Text: Elisabeth Schneyder
Bilder: Aesthetica / Schmidt Hammer Lassen

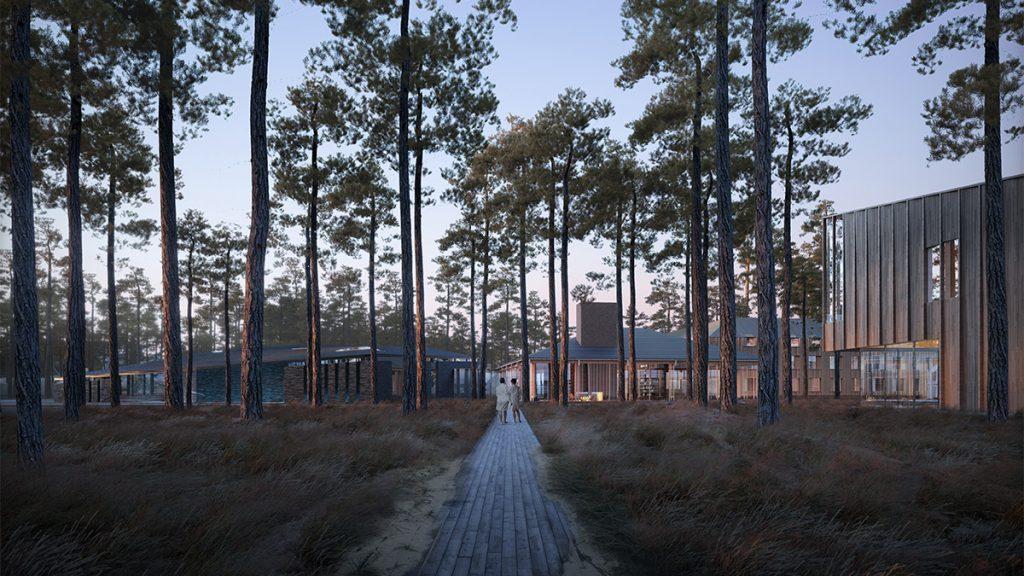
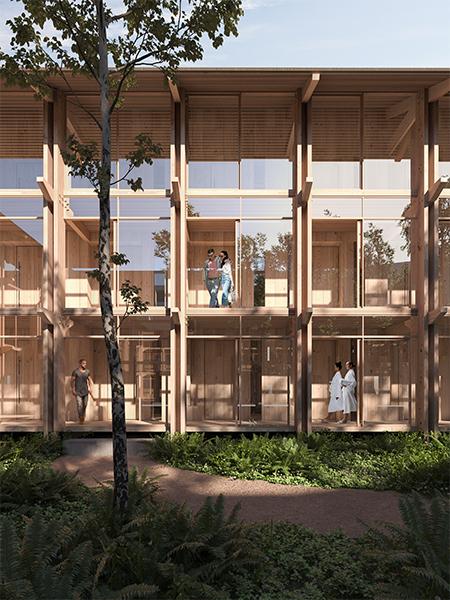
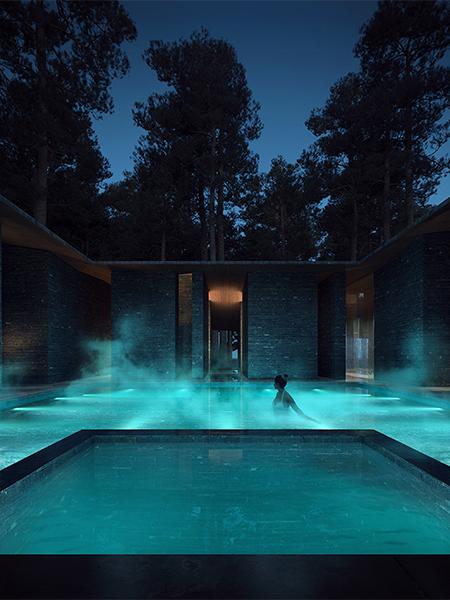
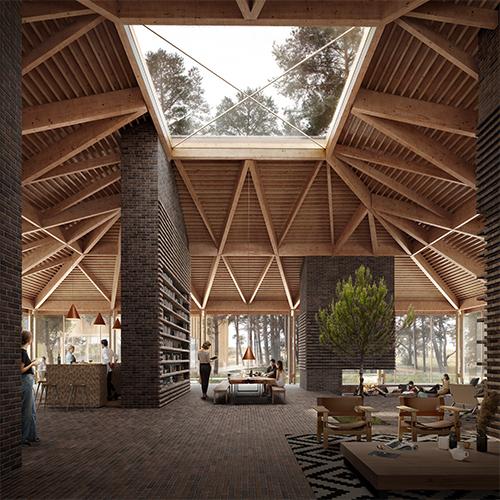
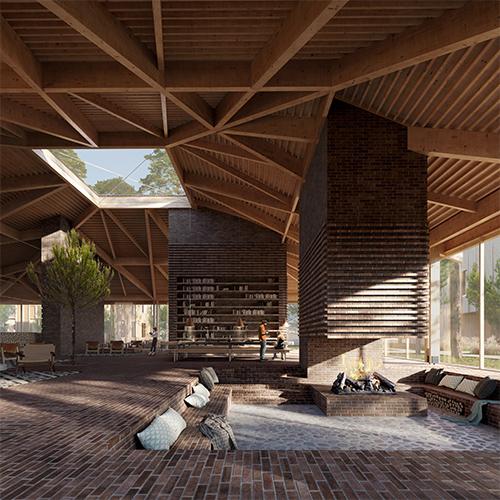
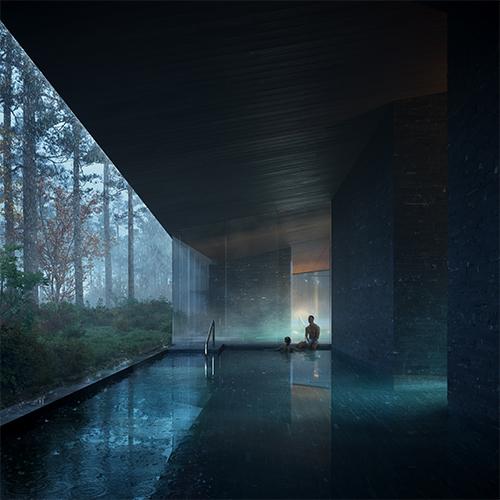
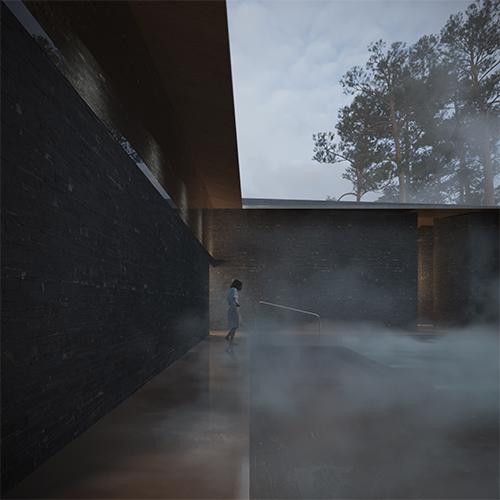
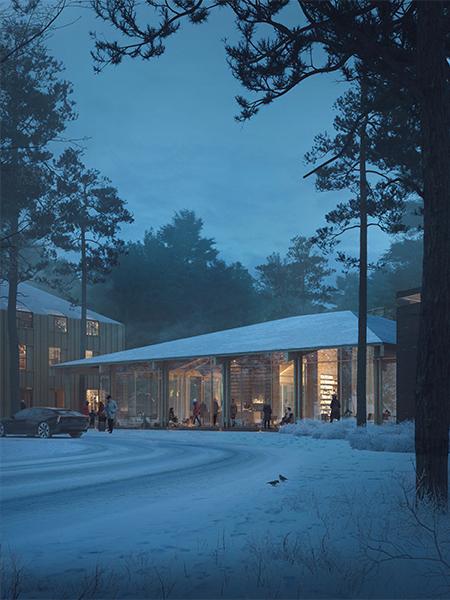
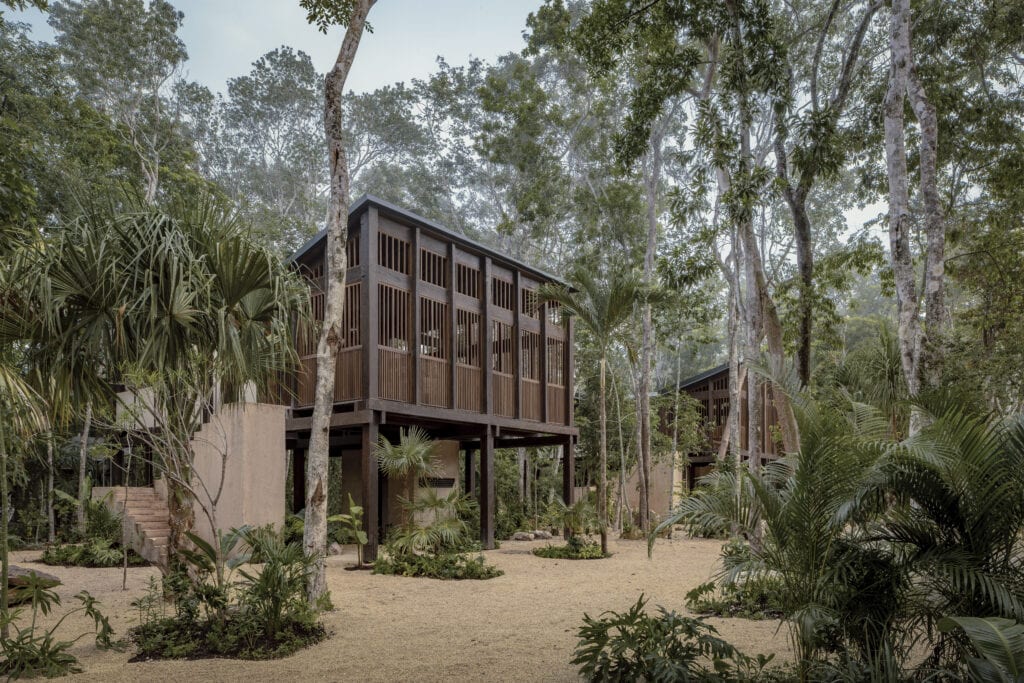
iThere are no comments
Add yours