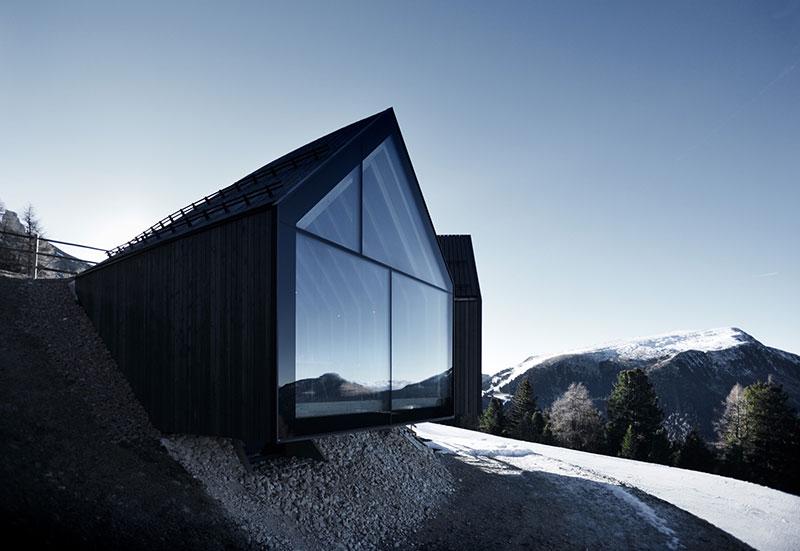A special highlight of the new alpine architecture is located in the Eggental Dolomites. Not only because the Oberholz hut is located at over 2000 meters, but also because tradition and modernity meet here at eye level.
The cantilevered structure grows out of the hill like a fallen tree with three large branches, forming a symbiosis with the landscape.” This is how the South Tyrolean architect duo Peter Pichler and Pavol Mikolajcak describe the striking form of the Oberholz mountain hut, which rises from the rock massif at the foot of the Latemar. The elongated structure runs underground at the rear and then flows sweepingly into three cantilevered parlors with floor-to-ceiling window fronts. Each one frames the view of a different mountain group in the imposing Alpine panorama. The rest of the view opens up on the outdoor terrace, which hovers above the slope.

A curvilinear geometry
The sophistication of the branching cubature is further enhanced inside by the tectonics of the exposed wood structure. The parametrically designed structure consists of individual wooden portals, which in their entirety spatially elaborate the curvilinear geometry of the building. The areas between the portals are lined with elements made of cross-laminated timber and form shallow niches.
The cantilevered structure grows out of the hill like a fallen tree with three large branches, forming a symbiosis with the landscape.
Peter Pichler and Pavol Mikolajcak, Architects
The three volumes, which open up to the panorama, correspond formally to the alpine Archetypes of a hut with a gable roof. Inside, they form so-called “pockets” that loosely divide the restaurant area. “The pockets combine to form an open space and are conceived as a reinterpretation of the classic ‘Stube’, which is deeply rooted in the culture of South Tyrol,” the architects explain their concept.

The extraordinary hut at the tree line was built by the timber construction company LignoAlp. “A major challenge was the limited construction time at this sea level, because the mountain hut was to be realized within one summer season,” explains Christoph Mahlknecht, Head of Marketing at LignoAlp. “That’s why we decided to prefabricate the portals. “While the reinforced concrete work was still underway at the construction site, the finished portal elements were already being created at the LignoAlp production facility.”
The entire carcass is boarded with larch laths on the facade side. The basic supporting structure is made of glulam of spruce. “The interior cladding is also made of spruce due to its light, calm appearance,” as one learns from the timber construction company Hasslacher, from which the material originates.
Fine dining at 2,096 meters
The pillarless room has something cathedral-like about it and makes the stop at the top station of the Obereggen ski area a special experience. Initially, there were protests against the introduction of compulsory reservations, but these quickly subsided in favor of the quiet and dignified ambience. Instead of sausage octopus from the self-service round table, there is tagliata of Alpine beef and Schüttelbrottagliatelle. The ingredients, which are transported and prepared at 2,096 meters above sea level, are of course from regional production.




The Pockets combine to create an open space and are conceived as a reinterpretation of the classic ‘Stube’, which is deeply rooted in the culture of South Tyrol.
Peter Pichler and Pavol Mikolajcak, Architects
The prestigious architectural and culinary project also scores with sustainable operation. The energy for heating the building comes exclusively from geothermal energy, which also works well at this altitude. Instead of drilling into the ground, they drill 200 meters into the mountain.
A ski resort sees green
Down in the ski resort of Obereggen, too, they have been operating a certified environmental management system for almost 20 years, proving that winter sports and climate protection need not be a contradiction in terms. Instead of paying homage to endless tourist growth, they swear by the 17 sustainability goals of the United Nations and proudly refer to the certification by the Global Sustainable Tourism Council (GSTC).

Lifts, snow cannons, mountain and valley stations and accommodation facilities run on green electricity from hydropower and in many places are heated with district heating from biomass. Thanks to the close-knit network of ski and hiking buses and good public transport connections, many people prefer to leave their cars at home on vacation.
Tradition and modernity at eye level
With its iconic architecture against the rugged backdrop of the Latemar, the Oberholz mountain hut brings regional building culture on a par with modernity. The design is innovative without placing a contextless foreign body in the landscape. The alpine tradition is thought further and thereby reduced to the essentials.

By using CO₂ sinks such as wood and using renewable energy, it also meets the demands of our time.
The dedicated hut project has received several awards, including the Surface Design Award 2022. And because it makes a perfect photo motif, the hut has also been an advertising medium in the image campaign of the province of South Tyrol.
Text: Gertraud Gerst
Photos: Oskar Dariz



iThere are no comments
Add yours