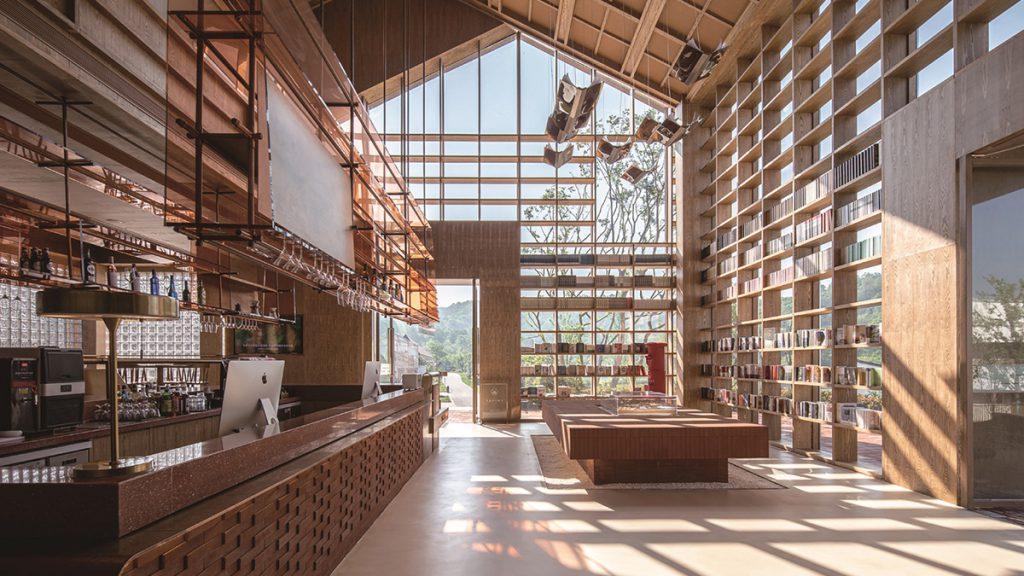A granary becomes a bookshop and at the same time remains a cultural monument of China. SU Architects have created a place of the present where you can immerse yourself in the past.
Outside, in the green part of Hefei, culture has turned into culture. A former granary in the city of 10 million people in eastern China has become a bookshop. Where food was once stored, spiritual nourishment is now stored.
History and innovation are reflected in the walls of the building, which was already a cultural monument in China in the past. Located in today’s JuXing cultural and tourism centre, the foundation stone of the walls that formed the new granary was laid in 1953. Seventy years later, only part of the original structure has been preserved. However, it forms the foundation for the new building. Its history is also reflected in its unusually long name: Hefei1953 JuXing Granary – Shanghai Sanlian Bookstore.


Origin and culture
The idea and design for this architectural masterpiece came from the Chinese architectural firm SU Architects. The tradition of rural building, “temporality” and “regionality” are at the centre of the architects’ work. In connection with this, the preservation of cultural heritage and in particular the idea of culture was of great importance and a welcome challenge for the studio. The foundation wall of the building was built from a mixed construction of bricks and wood; sustainable materials which, however, allowed the main masonry to partially deteriorate due to the weather. In order to preserve the wall and its cultural history as far as possible, the architects designed a new steel frame construction. It supports the building and gives it new strength.
Part of the original wall on the south side had to be removed. It was replaced by a glass façade, which has a welcome side effect – natural light. If you look in from the outside, you can see the wooden book shelves behind the glass façade. Looking in from the outside, you can see how the light refracts in the shelves and creates an all-round harmonious atmosphere.

Light and harmony
The original granary was a robust building without windows. It was closed off from light to protect the stored grain. Now the wooden interior architecture seems to attract the warmth of the light and distributes it throughout the newly created bookshop. A one-and-a-half metre wide skylight lets daylight into the interior through a round wooden construction that widens downwards like a column. In the circular area below, seating for pupils from the nearby primary school offers the opportunity to use the bookshop as a library.
Towards the top, the round wooden construction transforms into a shelving surface.
In general, the bookshop offers numerous seating areas with sofas and recliners, chairs and tables. So there is the right place for every guest to linger, for cosy browsing, active reading or simply to be in the company of other people – and books. If you like, you can also get the right drink at the bar. A thoroughly special bookshop that the architects have created in this Chinese town, a true cultural monument.


SU Architects pursue an architectural concept that combines natural, local materials with the conditions of the landscape and thus unconsciously emphasises architectural design. “We also incorporate the local architectural culture into the design by placing appropriate architectural elements in the landscape, pursuing traditional and refined constructions and breathing abundant vitality and sky into the landscape,” says the architecture studio. They combine design with originality and are constantly exploring local architecture through their designs.
Text: Eva Schroeder
Fotos: ZERMANI ASSOCIATI



iThere are no comments
Add yours