Camping is a thing of the past. In the forests of a Canadian Unesco biosphere reserve, guests at Territoire Charlevoix spend the night in cosy wooden houses built on stilts by Atelier L’Abri.
It is a unique landscape that opens up to visitors between La Malbaie and Baie-Saint-Paul. In the Canadian region of Charlesvoix, located around 80 kilometres east of Québec on the north bank of the St. Lawrence River, mudflats and marshes meet mountain tundras and extensive mixed and coniferous forests. The area is also exceptional geologically, as an asteroid weighed 15 billion tonnes and left a huge crater here around 350 million years ago.

Air like champagne
It is therefore not surprising that this remote inland area was declared a biosphere reserve by Unesco back in 1988. Hardly any other biosphere reserve is home to as many animal species as Charlevoix. The kings of the regional fauna are deer. And: marine mammals. The mouth of the Saguenay Fjord is known for its unforgettable whale watching.
The area was already a tourist hotspot over 200 years ago. At the beginning of the 20th century, the region was so popular that a luxury hotel with 250 rooms, the Manoir Richelieu was built in Pointe-au-Pic. In those days, visitors arrived on steamships that resembled floating palaces. High society met here for a summer holiday. Howard Taft, 27th President of the United States, is said to have once remarked that the air of Murray Bay – as La Malbaie was called in his day – was “as intoxicating as champagne, but without the headache the next morning”.

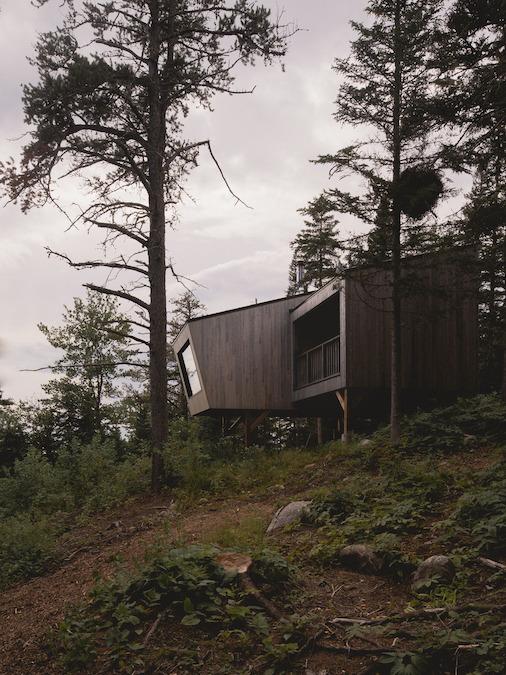
Slim legs, small footprint
However, to ensure that the impact of visitor flows does not cause headaches, new tourist offers in particular must be planned and developed with care. This has been particularly successful in La Malbaie. Atelier L’Abri has designed overnight accommodation in the dense forests for the Territoire Charlevoix that minimises the impact on the sensitive natural environment.
To protect the forest floor, the planners placed the five new wooden houses on piles. The lack of traditional foundations also made the use of heavy machinery superfluous and limited the amount of deforestation that would otherwise have been necessary to build the accommodation. The fact that guests can now also enjoy panoramic views of the wilderness thanks to the construction method is an added bonus.

Focusing on the landscape
The monopitch roofs of the small, autonomous pile dwellings follow the natural topography of the hilly terrain. At the same time, the bold shape of the large dormers is reminiscent of old cameras. Like optical devices, the prisms of the small houses converge towards a large opening. The glass fronts, which extend across the entire width of the interior, lean slightly towards the valleys below and focus on the landscape. The photo motifs for the coming days? Always in view.
Visitors can also find out when the best time is to press the shutter release – thanks to the carefully chosen location and orientation of the huts. On one side of the property, the panoramic windows face the sunrise, on the other, the sunset.

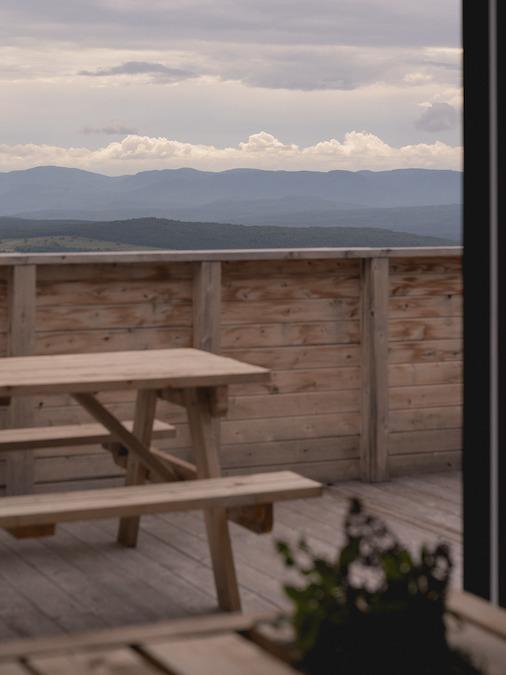
Live outdoors, relax indoors
The five new mountain huts offer visitors a cosy break in both summer and winter. When the weather is fine, the huts invite you to move your life outside. Each shelter has a covered outdoor dining area, with terraces adjoining the interior. The outdoor area is completed by a fire circle, a wooden shelter and a wooden dry toilet.
And in bad weather? You can retreat into the cosy, warm hut with a good book like a cocoon. Because as compact as their layout may be, the interior of the accommodation is just as comfortable.

Compact but comfortable
Each accommodation is equipped with a kitchenette, a dining table, a wood-burning stove and a generous double bed directly in front of the bay window. A series of integrated furniture modules maximises the use of space. Height differences in the floor give the interior a hierarchy: they create a separation between the working area of the kitchen and the relaxation zone without cluttering the floor plan. The seating is also integrated into the changing levels of the floor. If required, a mattress for a third person can also be placed in one of the recesses. White wood panelling on the walls contrasts beautifully with the rustic and natural surfaces of the furniture, which harmonise with the surroundings.

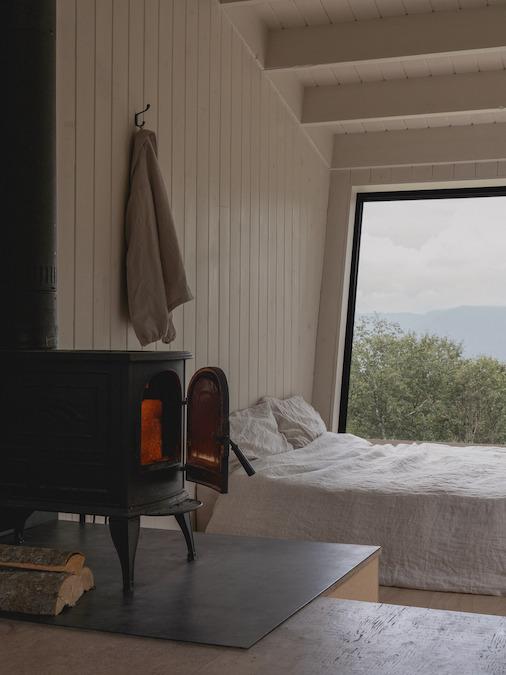
Was it Donald Judd?
The use of economical and standardised materials such as plywood was easy on the budget without compromising on aesthetics. The simple and functional furniture modules are inspired by minimalism, which developed in New York in the mid-1960s, and are reminiscent of the works of one of its main representatives. You could almost believe that the American painter, sculptor and architect Donald Judd designed the Territoire Charlevoix himself.

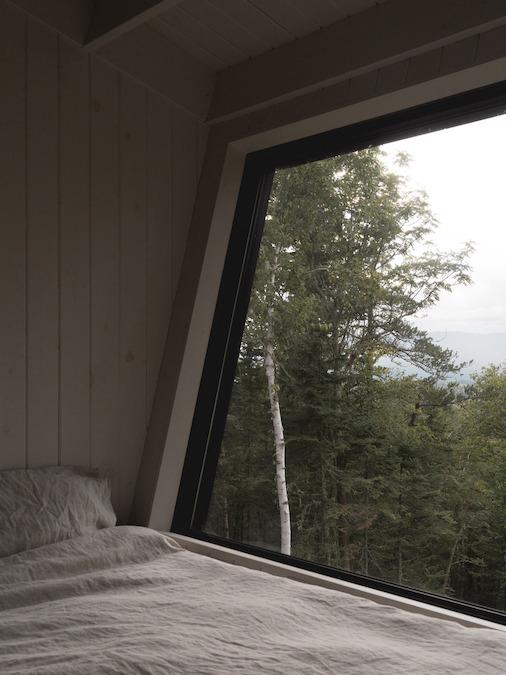
Ecological and innovative
However, as already mentioned, the wooden huts were actually designed by the award-winning architecture and construction company Atelier L’Abri, based in Montreal. It is no coincidence that the clients chose Atelier L’Abri for the planning. After all, it specialises in ecological, healthy and sustainable construction.
The Territoire Charlevoix is the third ecotourism site designed by Atelier L’Abri, alongside the accommodation at the Parc du Poisson Blanc in Outaouais and the facilities at the Farouche Tremblant farm. The construction was undertaken by the family business Construction Éclair.

Little escapes
In the Territoire Charlevoix, the architecture resumes its essential functions: first and foremost, it offers visitors to the biosphere reserve protection from the elements. At the same time, “the small, solitary structures in the forest become vehicles for experiencing the vital need for a small escape from civilisation”, explain the planners Pia Hocheneder, Jérôme Codère, Francis Martel-Labrecque and Nicolas Lapierre. “The simple buildings, constructed with limited means, bring us back to the core. They offer a unique opportunity to reconnect with ourselves and with nature.”

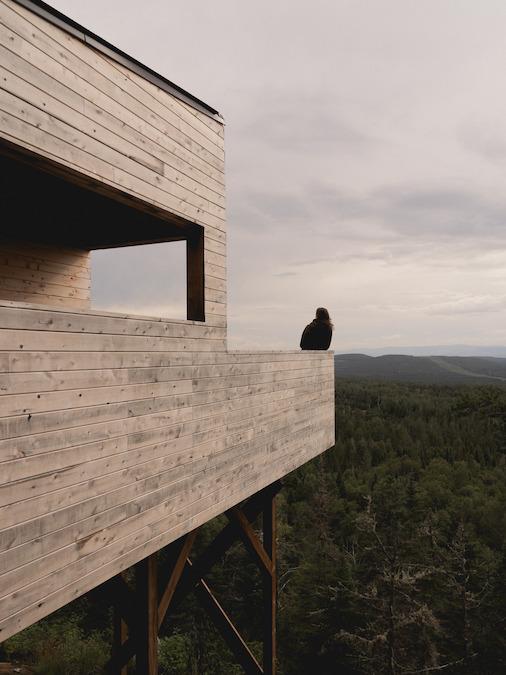
Camping with a panoramic view
Speaking of connecting with nature: in addition to the shelters, the Territoire Charlevoix also offers the opportunity to camp. For this purpose, Atelier L’Abri has created so-called archipelagos, small groups of isolated wooden platforms where you can pitch your tent under the stars. The panoramic view that campers usually have to do without when camping in the forest is included. The islands are grouped around a panoramic hut on the mountainside, which offers guests a sheltered retreat if required – and a shared kitchenette. Socialising and community spirit are not neglected in the vast wilderness of the forest.

Alone or together?
If you’re in the mood for even more interaction, simply visit the reception building of the Territoire Charlevoix. It serves as a base camp for campers, hikers and other visitors who want to take part in the outdoor activities on offer. The building is divided into two parts by a central opening facing the countryside. The “Oui Oui” forest buffet is located on the reception side. The gastronomic offer can be enjoyed either in the warm ambience of the dining room or outside on the long terrace. On the opposite side is a sanitary building with showers and toilets.

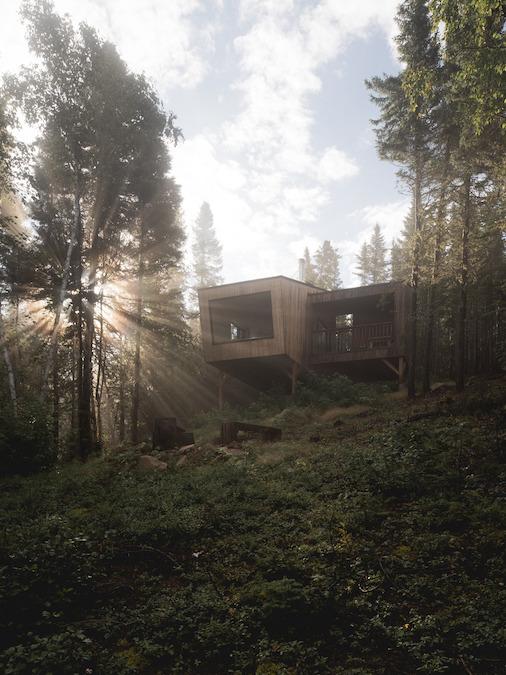
Perfect harmony in the Territoire Charlevoix
Whether camping platform, wooden hut or visitor centre: the designers have opted for an innovative architectural solution that not only focuses on the well-being of the residents, but also rethinks the relationship with the building. The unique landscape inspired the designers to “develop an architectural response that is strongly influenced by its context and blends in perfectly with its natural surroundings. The Territoire Charlevoix project is part of a profound and constantly evolving reflection on our relationship with the territory and the way we inhabit it”, according to the team from Atelier L’Abri.
The result is a series of structures that are simple yet diverse, familiar yet surprising. Minimalist in design, rustic and built with limited resources, the buildings offer visitors the opportunity to explore the design concepts of simplicity, minimalism and efficiency in the service of experiencing nature.
The Territoire Charlevoix project is part of a profound and constantly evolving reflection on our relationship with territory and the way we inhabit it.
Planers from Atelier L’Abri
From camping to eco-glamping
at the foot of the Vorarlberg Rätikon – the Territoire Charlevoix sets new standards. Because it combines camping not only with comfort and glamour, but also with environmental protection and sustainability.
Text: Daniela Schuster
Photos: Raphaël Thibodeau


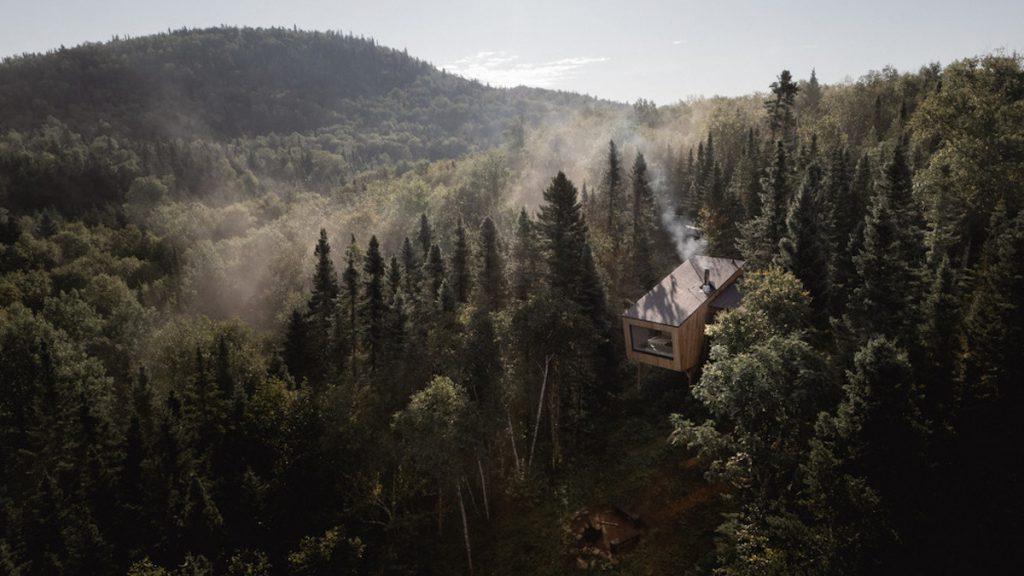
iThere are no comments
Add yours