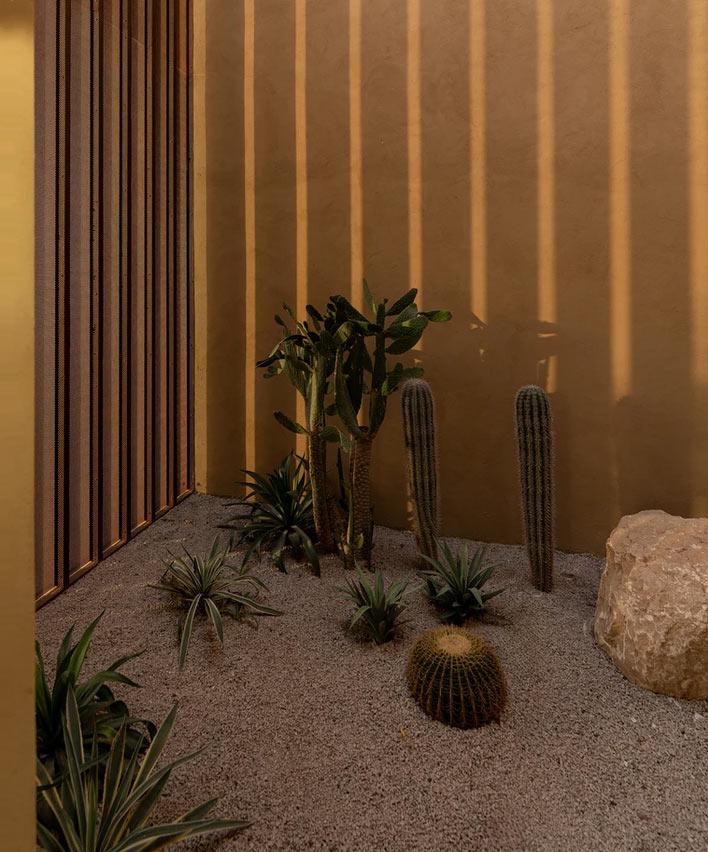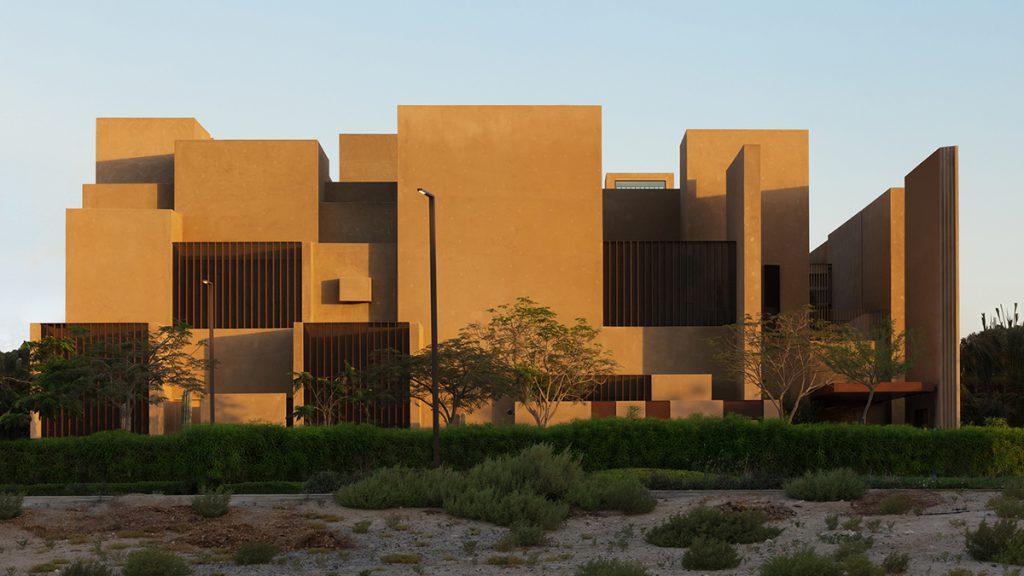In Dubai, the capital of the eponymous emirate, also known as the “City of Gold,” the House of Courtyards rises as a monumental structure, bridging the gap between traditional desert architecture and the demands of a modern world.
Dubai is renowned for its architectural diversity, ranging from towering skyscrapers like the Burj Khalifa to intricate villas. This city is home to a rich palette of styles, from traditional building culture to the futuristic parametricism of Zaha Hadid’s architectural firm. It is a place where contrasts coexist—not only in design but also in ideology: cutting-edge technology meets an archaic worldview of the ruling elite, with laws that stand outside the realm of human rights.
The Indian architectural studio VDGA has designed a project here that embraces Dubai’s diversity while adding a new dimension—the House of Courtyards.

A Desert Oasis of 4,000 Square Meters
A striking structure that resembles a palace more than a residential home, the House of Courtyards embodies an architectural approach deeply rooted in the region’s history while incorporating innovative concepts. The architects aimed not only to honor local building traditions but also to integrate the principles of Vastu, the Indian counterpart to Chinese Feng Shui. This marks VDGA’s first project in the United Arab Emirates.
Designed to withstand the desert climate and pay homage to the region’s cultural heritage, the villa spans 4,000 square meters, posing high demands on spatial planning and design.

Cooling Elegance with Marble Interiors
The villa’s floor plan is punctuated by five courtyards, serving as essential elements for passive cooling while shaping the building’s distinctive form. These secluded, shaded retreats allow residents to escape the intense desert heat. For extra refreshment, a large pool in one of the courtyards offers a welcome respite.
Designing for Climate and Comfort
A crucial aspect of the design was adapting to Dubai’s climate conditions. The architects studied the path of the sun and the summer and winter solstices to ensure a naturally cooled environment. Custom-designed windows enhance this effect: the southern façade avoids large openings, while the north, east, and west facades remain relatively open. Tall, external blinds protect against excessive sunlight while allowing ample natural light to filter into the interiors.
Each courtyard features an olive tree, creating a unifying element throughout the house. Additionally, climate-adapted cacti and succulents dominate the courtyard gardens, adding to the desert aesthetic.


Material Innovation: A Fusion of Tradition and Functionality
The building structure itself aids natural temperature regulation. The exterior is coated with clay plaster, a traditional material that reduces heat absorption thanks to its rough surface. Another key element is handcrafted natural sandstone from the deserts of Rajasthan, commonly used for walkways and water basins.
The facade is clad in vertical Corten steel slats, known for their exceptional weather resistance. Additionally, perforated panels made from the same rust-brown steel function as an efficient brise-soleil, shielding the interiors from direct heat while enhancing airflow.

The landscape design further reinforces this cooling effect: natural rock formations and cream-colored gravel stones complement the desert-inspired aesthetic, with dominant plant choices including succulents, palms, and olive trees—the latter serving as a recurring theme in all courtyards.
A Marriage of Tradition and Modernity
The interiors are predominantly designed with marble, a material known for its heat resistance and scratch-proof durability—an important feature for a household with children. Walking across the cool stone enhances the home’s palatial atmosphere, reinforcing the grandiose feel of the structure.

“The house is both introverted and extroverted,” says VDGA. “It creates a protected, introspective space for its users while simultaneously engaging with Dubai’s physical and cultural context.”
The entire architectural composition stands out yet remains unobtrusive—an intentional duality that defines the project. With the House of Courtyards, VDGA brings to life its philosophy of creating “timeless, meaningful spaces”, seamlessly blending cultural heritage with forward-thinking design.
Text: Eva Schroeder, Michi Reichelt
Bilder: VDGA



iThere are no comments
Add yours