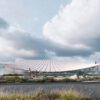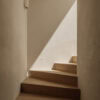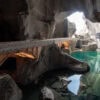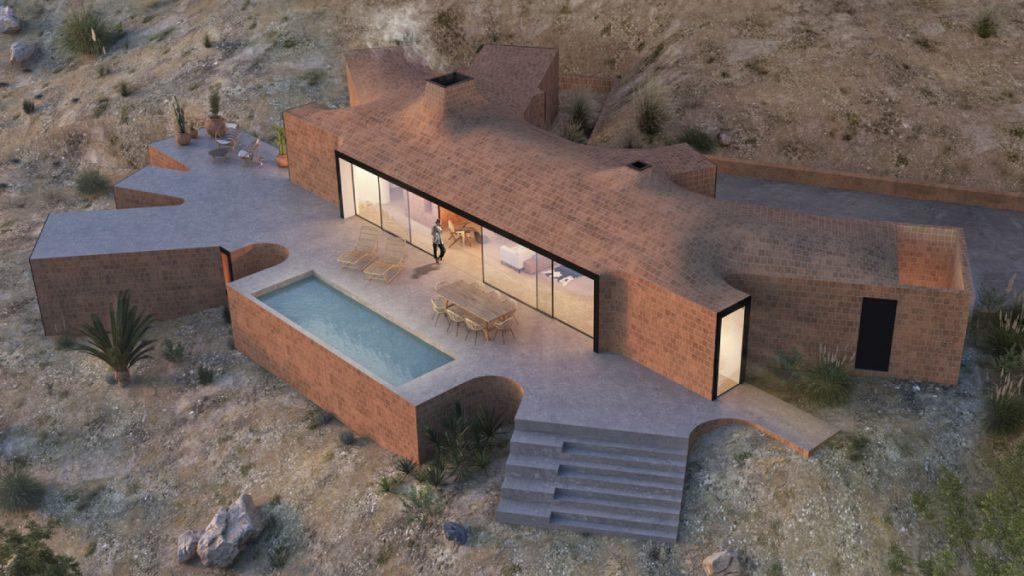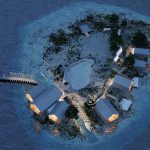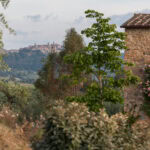The Quincha House by local architecture firm Base Studio is being built in the centre of Chile. With recourse to tried-and-tested construction methods and futuristic design, a house is being built that blends harmoniously into its environment while conserving resources.
People like to call it the longest country in the world. You could also say it is a place where worlds meet. From the Andes, the Atacama Desert and dream beaches on the Pacific to the glaciers of Patagonia, Chile is a country of extremes and contrasts.
Due to its narrow, elongated shape, the national territory extends across almost all climate zones of the earth, which has already earned the country the nickname of the ‘tie of the Americas’. Here, not far from the capital Santiago de Chile, the Chilean architecture firm Base Studio has planned a residential building that could be described as at least as rich in contrast as the country itself.
In the Quincha House, innovative and unconventional Design meets historical construction methods. It utilises the quincha construction method of the same name, which was imported to South America by Spanish colonial rulers in the 16th century. Even back then, it was very popular.

In their work, Base Studio meet the challenges of modern life with an unconventional, non-geometric design. This philosophy was also applied when planning the Quincha house. Using locally sourced materials, the result is a house that sets new standards, and not just in terms of Design.
Focus on ancient architecture
With the help of digital design processes, the original craftsmanship and building with clay are to be given a modern coat of paint in the spirit of sustainability. In keeping with its surroundings, the house is made from the materials on which it will ultimately stand, from its interior spaces to the external ceramic cladding.

With the house in Puchuncaví, the quincha construction method is experiencing a revival. Roughly explained, this construction method involves first erecting a light framework made of wood or bamboo. This is later filled with a wickerwork of straw and twigs and covered with clay. The flexible structure offers many advantages, such as natural protection against earthquakes. The clay also provides excellent thermal conditions and efficient, natural insulation. Apart from this, the construction method is cost-effective and easy to realise using regional materials and is therefore sustainable.
Harmonising design and landscape
With the Quincha House, Base Studio have taken precisely these measures and given the historic building a futuristic twist. With its flowing, asymmetrical shape, it blends organically into the surrounding hilly landscape and yet attracts everyone’s attention.

Situated on a gentle slope, the house stands on a large platform that is modelled on the shape of the house. At the same time, the foundation serves as a terrace for the residents with enough space for various seating areas and an in-ground swimming pool.
Fluid room design
Eine großzügige Glasfront am Gebäude führt vom Außenbereich in die offen gestaltete Wohnküche. Scharfe Kanten sucht man hier vergebens – weiche Konturen dominieren auch im Inneren des Quincha-Hauses. Bestehend aus einer Küche mit Kücheninsel und einem gemütlichen Wohnzimmer mit Kaminofen, besticht das Herzstück des Hauses durch viel natürliches Licht und eine ruhige Atmosphäre. Von hier aus verzweigt sich das zentrale Volumen des Gebäudes in verschiedene Flügel, in denen die Schlaf- und Büroräume der Bewohner untergebracht werden sollen.

Their total investment in the Quincha House is not known. What is certain, however, is that the hotel is already setting a forward-looking trend, namely a return to proven traditions in a modern guise.
Text: Rabea Scheger
Bilder: Base Studio


