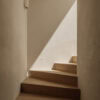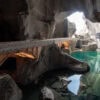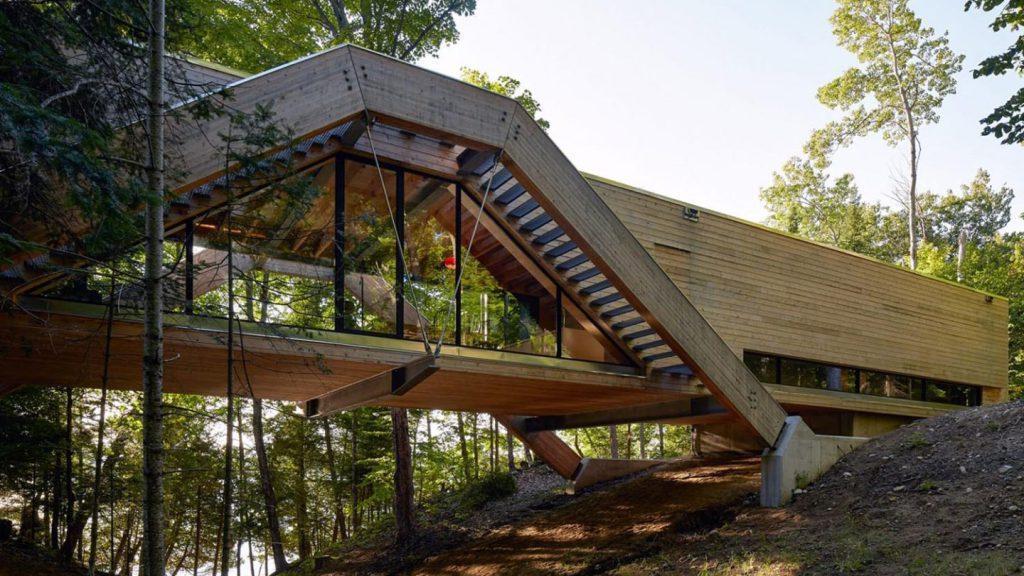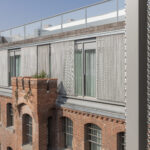A house that spans the forest floor at a height of five metres? What sounds less like a home and more like a suspension bridge was modelled on one. The Bridge House by architecture firm LLAMA lives up to its name.
There are numerous ways to construct buildings with minimal impact on their natural surroundings. Whether it’s placing the foundation on individual pillars or integrating various cantilevers into the design. However, the idea that LLAMA Urban Design came up with for a residential building in Muskoka, Canada, is a rarity. The vision of Mariana Leguia and her husband Angus Laurie, the founders of the architecture studio: a wooden house in the shape of a bridge. A house that has as little contact with the ground as possible. A house that clearly stands out from everything else that can be found architecturally in the neighbourhood.

After returning tofrom their adopted country of Peru, the couple wanted to escape the hustle and bustle of Toronto and decided to move to Muskoka on the shores of Lake Mary, a fifteen-minute drive from Huntsville. This included designing and building his own home. The result was the Bridge House with 230 square metres of floor space. Specifically, with a total length of 38 metres and a width of six metres.
Anchored to the ground
Resting on solid concrete foundations on both sides, the house extends five metres above a hollow path between large maple trees. The main structure is supported by two large beams on either side of the house, which are anchored in the foundations. The trapezoidal wooden ‘bridge floor’ lies on them.


The Bridge House is also suspended on two inverted V-beams made of Douglas fir glulam, held by steel girders, one of which also serves as an external staircase to the 185 square metre roof terrace. The suspension allows the structure to float 18 metres above the forest floor as an earth-anchored (‘real’) suspension bridge.
Central oven
The walls and roof of the house were built from cedar, a local tree species chosen for its structural properties and resistance to decay. Inside, maple plywood panels were chosen.

The 12 metre long glass fronts on both sides of the house turn the cooking/dining/living area into a ‘projection screen for the subtle movements of nature’, as the architects put it. The interplay of light and shadow created by the trees moving in the wind creates a constantly changing atmosphere inside the large room, which has been deliberately sparsely furnished. The centrepiece here is the free-standing wood-burning stove – a very useful utensil in Canadian winters. Especially with a floor without a cellar …
Mirror room
The glass walls of the living area can be opened completely. The west side facing the lake thus opens up to a balcony, while the staircase to the roof is located on the other side. The ‘ends’ of the house are designed exactly the same on both sides – albeit mirror-inverted. Here there is an entrance, two bedrooms and a bathroom as well as an exit to the cellar room in the concrete foundation.


Two corridors run along the wooded side of the house from the entrances to the living room, connecting the other rooms. Wooden shelves and cupboards provide storage space for the minimalist interior of the Bridge House.
Private paradise
There is direct access to the forest from the bedrooms, which are located at ground level on the ‘bridge cantilevers’. Nothing stands in the way of long walks here: the plot measures a good 20,000 square metres – including private access to the lake.

However, Mariana Leguia and Angus Laurie have since given up their luxurious private paradise – voluntarily. After living there for a short time, they put their bridge house up for sale. The cost: just under 3.9 million Canadian dollars, the equivalent of around 2.6 million euros.
Text: Michi Reichelt
Bilder: A-Frame/Ben Rahn









