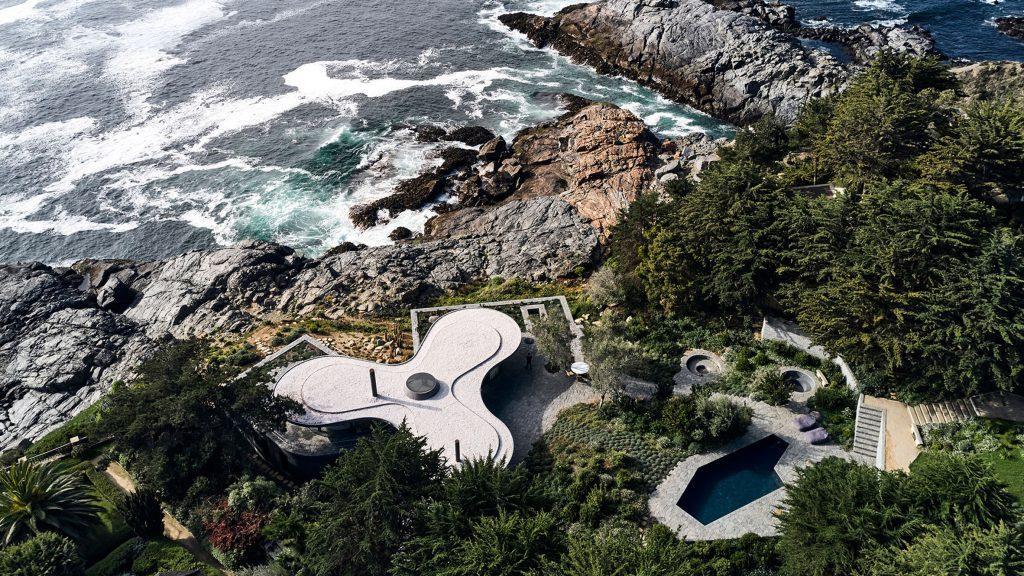Casa S stands out not only because of its spectacular location on the rocky coast of Chile. The family holiday home also stands out thanks to its unique design, which was modelled on a toy.
If you drive around 150 kilometres northwest from Santiago de Chile, you will reach the coastal town of Papudo in the province of Petorca. At the western end of the community of 6,000 people, a headland juts out into the Pacific: Punta Pite. A small, rocky peninsula that is now the second home for a couple and their three children.

The family commissioned the two architecture firms Gubbins Polidura Arquitectos and Más Arquitectos from Santiago to design their holiday home. An unusual endeavour. The client’s 6,500 square metre plot is 100 metres long and ends on a steep, rocky cliff. But even this extraordinary location was surpassed by the – no less extraordinary – design.
Playfully inspired
‘As the land slopes gently down to the sea, one of the main aims of the project was to create a level in advance that would make it possible to build a home on this slope,’ say the architects. They designed a ‘large platform on which you can not only live, but also absorb the power of the surroundings: nature, the sea view and the sunsets.’ The result was a two-storey building. A V-shaped concrete foundation with a glazed pavilion on top. In short: Casa S, the S-house.


Viewed from above, the pavilion’s unusual, propeller-shaped exterior is particularly striking. More precisely: its fidget spinner design. In fact, the well-known handheld spinning top toy served as the inspiration for the design – and for the name of the building, as the ‘S’ in Casa S stands for ‘spinner’.
While the glass area with its three ‘rotor blades’ rises out of the rocks like a lighthouse, its concrete podium was embedded into the terrain in such a way that it is barely visible from many points in the neighbourhood. ‘This minimises the impression of a massive building in the landscape,’ says the studios. ‘If you are in the pavilion on the upper floor, the rest of the building virtually disappears.’
Naturally integrated
In the 420 square metre interior of Casa S, the Architects separated the private areas from those that are also used socially. The kitchen, dining area and living room are therefore located on the upper floor, the glass pavilion, each in a ‘wing’ of the spinner. There is not a single opaque wall here; ‘thanks to the floor-to-ceiling glazing, the rooms are noticeably integrated into the natural terrain’, as the team of architects describes it. The granite floor also contributes to this. This merges seamlessly into the outdoor area (which features a pool), so that the interior spaces merge even more directly and intensively with the landscape around them.

Each of the three rooms in the pavilion has a circular recess in the centre: For the dining area, the couch and the kitchen island respectively. A circular exit in the centre of the spinner leads down a spiral staircase to the private area of the S-house in the concrete foundation. This was positioned offset to the pavilion towards the sea; the overlap ensures that both levels are integrated separately into the landscape, according to Gubbins Polidura Arquitectos and Más Arquitectos. The lower floor houses the master bedroom and the three children’s bedrooms, all with views of the coast and the sea.
Interact safely
The reference to nature was also the focus of those responsible for the actual construction. In addition to exposed concrete, the team used a range of natural materials such as natural stone and cross-laminated timber throughout the building.


Given the high level of seismic activity in Chile, the Architects also had to pay attention to earthquake safety when designing the building. The glass pavilion rests on a concrete slab, which in turn rests on 21 steel supports, each at least 2.3 metres high, as the team explains: ‘This prevents structural deformation under load,’ says the team.

Text: Michi Reichelt
Bilder: Roland Halbe, Cristobal Palma


iThere are no comments
Add yours