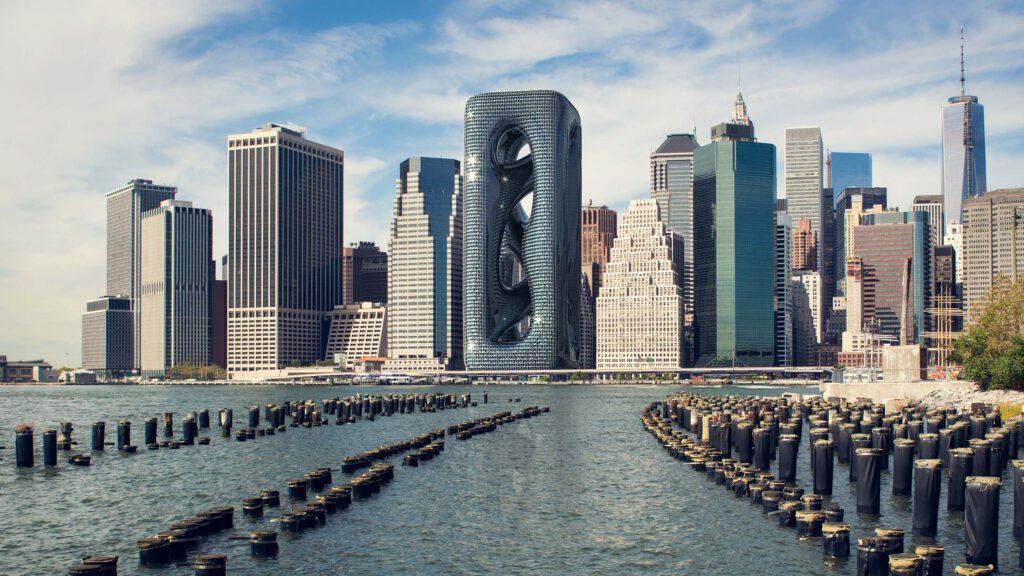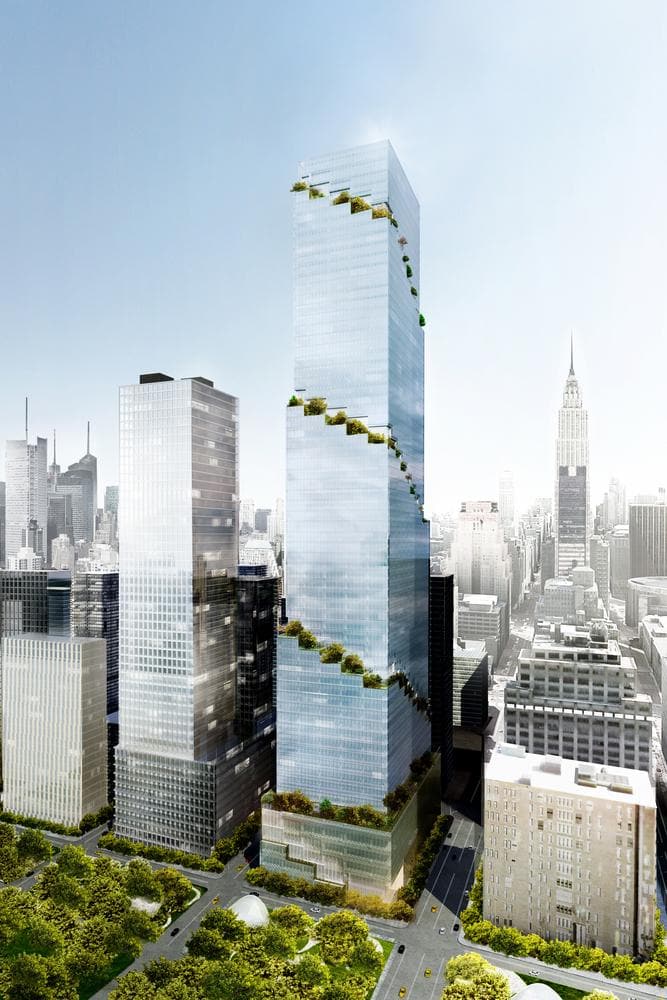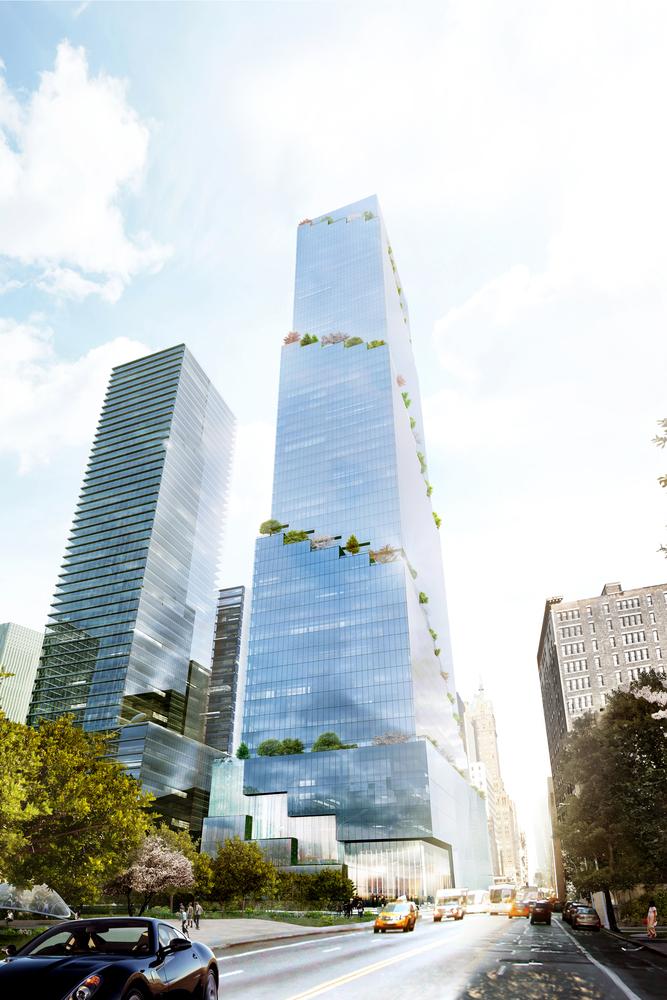The skyline of the Big Apple has been on international display not just since Nine-Eleven. But since then, virtually all renowned architecture studios have wanted to put their stamp on it. And with some very curious ideas!
Have you ever sat in an entrepreneur motivation seminar? After the second minute at the latest, the phrase “Think big!” is guaranteed to come up. Every entrepreneur should find and awaken the slumbering Bill Gates in himself, so to speak, in order to ultimately be at least a little successful.
Sarcostyle Tower: live-cell therapy?
This method, at least, seems to have been adopted by the Turkish architecture firm Hayri Atak Architectural Design Studio. At least, this is the impression given by the currently published design of a new skyscraper. It is so large that it could even change the famous New York skyline in a spectacular way. If it were to be built …
But what exactly is it all about? Under the name “Sarcostyle Tower”, the ambitious team of architects plans to erect a 210-meter-high, 75,000-square-meter residential and office tower in Manhattan that will not only dwarf anything that has come before it in terms of its dimensions. The gigantic building also looks completely different from the rather cubic and pointed skyscrapers rising into the New York sky.

The “Sarcostyle Tower” basically looks like a gigantic cell that takes up the space around it with a very organic-soft appearance. This amorphous appearance is also reflected in the name “Sarcostyle Tower”: The word sarcostyle is derived from the technical term sarcomere. And this describes a complex unit of the striated human muscle tissue.
A tower as strong as muscles
The tower thus attempts to mimic the rod-shaped muscle fibers as if frozen. The architects emphasize this design move by also creating a central cavity supported by a structural tube at each corner.
This draws the focus to the dynamic forms in the center of the building,
stress the architects.

However, the planning studio does not provide answers to pretty much all other questions. Which materials will be used. How the building could function statically. How much the building is supposed to cost. And that, in turn, leads to only one conclusion: the renderings are merely intended to attract attention, nothing more.

Skyline of PR projections
But Hayri Atak is by no means alone with the idea of using the famous New York skyline as a PR projection surface. US architect Ioannis Oikonomou, for example, has also caused an international sensation with his “Big Bend”.
His proposal for a U-shaped, two-story tower on Manhattan’s Billionaire’s Row would have gone down in history as “the longest building in the world” at 1.2 km long, according to his renderings. If it had ever been built.

What is becoming reality?
The fact is, anyway: New York is the perfect showcase for any architect who thinks really big. But while the two colleagues mentioned above are showing spectacular things, other professional colleagues in the Big Apple are currently pounding out really big things. We took a look at what’s going to be growing in the New York sky over the next few years.
These three giants are just growing up

9 DeKalb Avenue
A mega skyscraper under construction since 2017 in the Brooklyn borough of New York by SHoP Architects. According to current plans, the building will be 325 meters high and have a total of 73 floors. This would make it one of the tallest skyscrapers in the city.

50 Hudson Yards
The 387-foot-tall building, designed by Foster + Partners, is being developed as part of the Hudson Yards redevelopment project in Hudson Yards, Manhattan, New York City. The skyscraper will be located north of 30 Hudson Yards and on the east side of Hudson Park and Boulevard next to 55 Hudson Yards. Construction has just begun.
The Spiral
The 314-meter structure developed by BIG has been under construction for two years. The eponymous spiral design ensures that the building has an outdoor platform on each floor.

Text: Johannes Stühlinger
Images: BIG; Foster + Partners; SHoP Architects; Hayri Atak Architectural Design Studio




iThere are no comments
Add yours