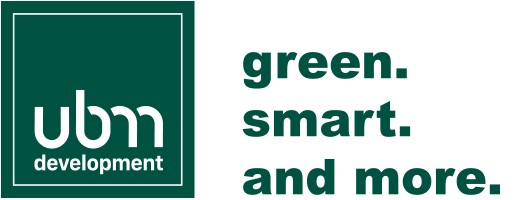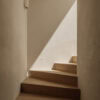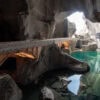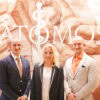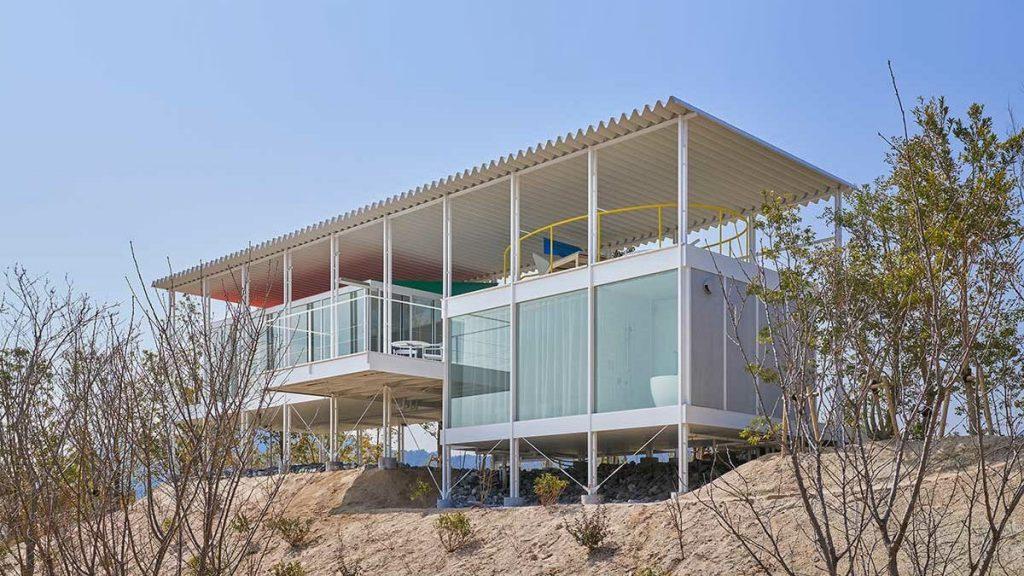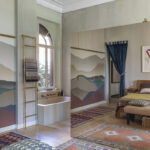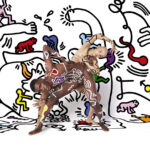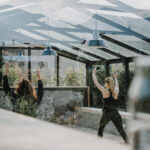The recently opened Simose Art Museum outside Hiroshima not only exhibits art and design from Japan, guests can also stay overnight in one of the iconic villas designed by star architect Shigeru Ban.
The flowing space is deeply rooted in traditional Japanese architecture While the interior of a house is permeable to light and changeable thanks to so-called shōji – sliding walls covered with rice paper – the typically surrounding wooden veranda – called engawa – creates a connection between the interior and exterior space. The Japanese Pritzker Prize winner Shigeru Ban has always played with these traditional elements in his architecture. He has designed department stores and museums whose façades can be completely opened up, built houses and churches out of paper and thus repeatedly challenged conventional ideas of construction methods and materials. This is also the case with the Simose Art Museum, which he designed and which recently opened in Hiroshima Prefecture.

Art Tourism holiday division
It is an entire destination that combines art, architecture, landscape and holidays. This intertwined concept, which allows visitors to experience art on many levels and goes far beyond a visit to a museum, originated on Japan’s Naoshima Island.ung.
Benesse Art Site Naoshima, located in Japan’s Seto Inland Sea, was created around 30 years ago as a unique project in which art, nature and people form an intense symbiosis. It was the birth of Art Tourism, a now very successful holiday sector.

Art in floating galleries
The Simose Art Museum, which opened its doors on the coast of the Seto Inland Sea in spring 2023, is a similar project that was developed under the creative direction of Shigeru Ban. The socially committed Star-Architect designed all the buildings in the complex, including the world’s first museum consisting of floating galleries. The individual cubes are connected to each other via bridges and consist of differently coloured glass panels. At night, they become luminous bodies that cast blue, yellow, orange and red reflections across the surface of the water.
These eight raft galleries can be released from their moorings and repositioned as required, giving the room programme maximum flexibility. The inspiration for this came from the Setouchi islands, thousands of which are scattered across the inland sea. The changeable concept with its container-like cubatures is also reminiscent of the travelling Nomadic Museum, which the now 66-year-old architect designed in 2003 using freight containers and cardboard columns.

Showcase of Shigeru Ban’s architecture
Directly adjacent to the galleries is the museum café, a prestigious timber building with a continuous glass façade, which also marks the entrance area of the Simose Art Museum. Fanned-out glulam beams form the supporting structure of the roof and are bundled into tree-like columns. In contrast to the familiar woven structure of the Haesley Nine Bridges Golf Club House, here the wide wooden slats cross over each other and span the interior and part of the terrace.
The entire museum is something of a showcase of Shigeru Ban’s work to date and, in addition to his self-created building systems made of wood and paper, also displays a selection of his iconic residential buildings, which have been adapted and recreated for the museum area. For example, the Double Roof House from 1993, which combines different rooms and levels under one open roof. The Furniture House, built in 1995 as a holiday home on Lake Yamanaka, is also represented among the ten villas in the museum complex, as are the Wall-Less House, which can be opened on three sides, and the experimental Paper House.

What is it like to live in a house like this?
You can answer this question yourself by renting a room in one of the villas. The villas are part of the hotel concept, which allows you to experience Ban’s architecture in a very personal way. Instead of simply viewing rooms, they can unfold their effect with the flow of daylight and provide a unique living experience.
For the architect the concept also offers the opportunity to preserve his work in a kind of case study. Some of his houses, which were built in the 1990s, have already been demolished. The colourful Cross Wall House and the Waterfront Villas, which are built from Kielstege elements, a timber load-bearing system developed in Austria, were designed especially for the museum.


A synthesis of the arts for art
The reception of the villa hotel is a comparatively rustic timber construction, which is clad with slats on the outside. Its frame structure inside is multifunctional and forms shelves on the side walls. The restaurant, which serves French cuisine with local ingredients, has a very clean and uncluttered look with its minimalist interior and mirror-smooth floor. The coastal landscape and the fine dining creations are the main protagonists of the place.
The close connection between interior and exterior space is common to all the buildings and forms the common thread that runs through the extensive grounds. Around 500 works of art, donated by collector Yumiko Shimose, form the museum’s permanent exhibition. Instead of building a suitable container for the art, Shigeru Ban created a total work of art that becomes a holistic experience.
Text: Gertraud Gerst
Fotos: Simose Art Museum
