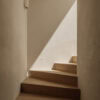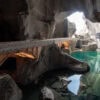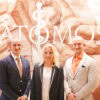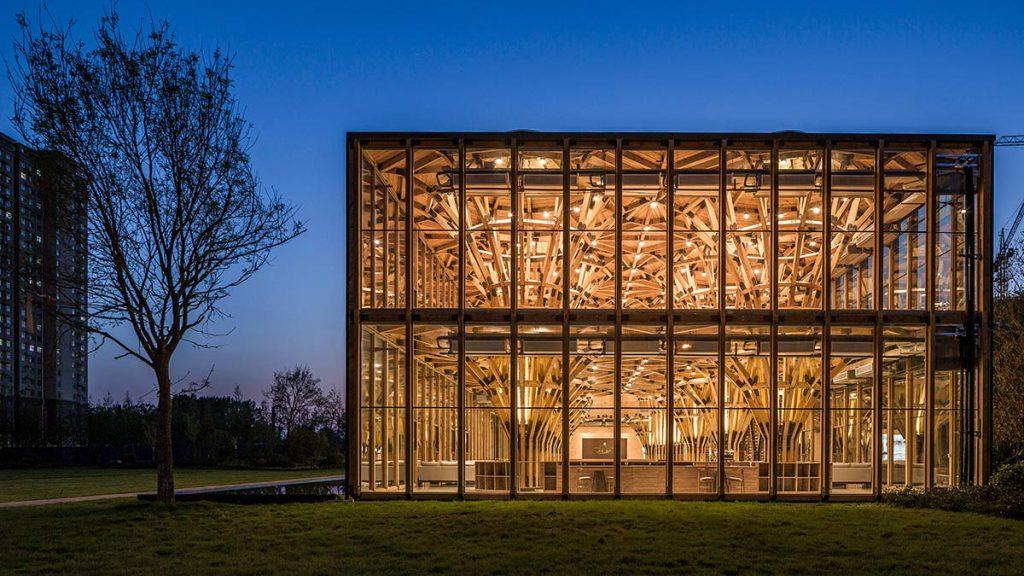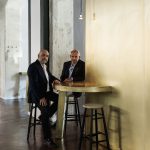The architecture firm LUO Studio has designed a cost-effective, modular timber construction system. The Longfu Life Experience Centre is the prototype and can be scaled down, enlarged or dismantled and relocated as required.
When Mies van der Rohe designed Crown Hall in Chicago in 1956, he called it a universal space. It is the main building of the College of Architecture, Planning and Design at the Illinois Institute of Technology. Even today – almost 70 years after its construction – it is still considered one of the most important buildings of modernism. ‘I believe this is the clearest construction we have ever created and it best expresses our philosophy,’ explained van der Rohe at the time.

The contemporary aspect of Crown Hall is the column-free space on a floor area of 36 by 67 metres and the high degree of flexibility that goes hand in hand with this. In other words, the very requirement that has become a mantra in architecture today. After all, the more adaptable a building is, the longer it will last. Resources and primary energies are thus utilised more efficiently in line with climate targets and – ideally – kept in the material cycle.
Clear decision in favour of timber construction
The architects at LUO Studio also wanted to create a space that can change its function as required. Although the Longfu Life Experience Centre in the Chinese city of Puyang was only intended as a temporary sales office for real estate, they wanted to create more than just a container. The end result is a building that offers an immersive experience, enhances the neighbourhood and can also be completely dismantled.

The Beijing-based architecture firm LUO Studio has already realised many timber construction projects, including a spectacular timber dome building in Xiuwu district. The fact that wood was also chosen for this project was also due to the client’s ecological commitment.
The natural building material wood was clearly the best choice for the building and the client’s corporate identity.
LUO Studio, Architekturbüro
‘A sustainable lifestyle was exactly what the client wanted to convey with the sales centre,’ says LUO Studio. ‘The natural building material wood was clearly the best choice for the building and the client’s corporate identity.’
A multifunctional supporting structure
Even though they were inspired by Mies van der Rohe’s Crown Hall, the designers approached their universal space in a different way to the avant-garde modernist. They were not aiming for a wide-span, column-free space, but a multifunctional supporting structure and a space that was as function-free as possible.

On the one hand, they opted for a timber construction method with easily reproducible modules made from standard timber. This also ensured that the construction costs remained manageable. On the other hand, they limited the functional areas, such as staircases, bathrooms and offices, to the smallest possible spatial units.

They packed the building technology and cables into the modular supporting structure, which also forms tables and seating in some places. ‘In this way, we separated function and space from each other so that there are no functional restrictions to the rooms.’
Modular Custer columns
The Longfu Life Experience Centre is a prime example of biophilic design. The completely glazed façade cancels out the boundary between inside and outside. The plants in front of the building thus appear to be part of the – with a few exceptions – wall-less space.

The modular ‘cluster columns’, as the architects call them, can be assembled using standard timber and conventional techniques.
They branch upwards and grow together at the ceiling to form a closed construction. A shape that was modelled on nature. ‘We modelled the design of the vertical construction units on the shape of trees,’ explains LUO Studio.

The bigger, the more stable
As can be seen from the illustrations, these modular units function in different compositions: as individual elements for tree houses, for example, through to large structures such as railway station concourses. In the case of the sales pavilion, there are 14 cluster columns that together form the supporting structure. ‘The more units are connected together, the more stable the structure becomes,’ explain the architects.
The furniture integrated into the cluster columns should therefore also help to improve the overall statics. In accordance with the modular principle, each floor plan can be customised. ‘It’s the same as Lego bricks. Each unit is independent, and if you combine them together, you can build any room you want.’

With the Longfu Life Experience Centre, LUO Studio has not only created a temporary sales building. Rather, a building system has been created that can be used in a variety of ways and can be completely dismantled if necessary. A masterstroke, considering the short planning and construction time of less than two months. And on top of that, the client specified that it should also cost very little. So it’s not surprising when the architects say: ‘It was a great challenge for us.’
Text: Gertraud Gerst
Fotos: Weiqi Jin


