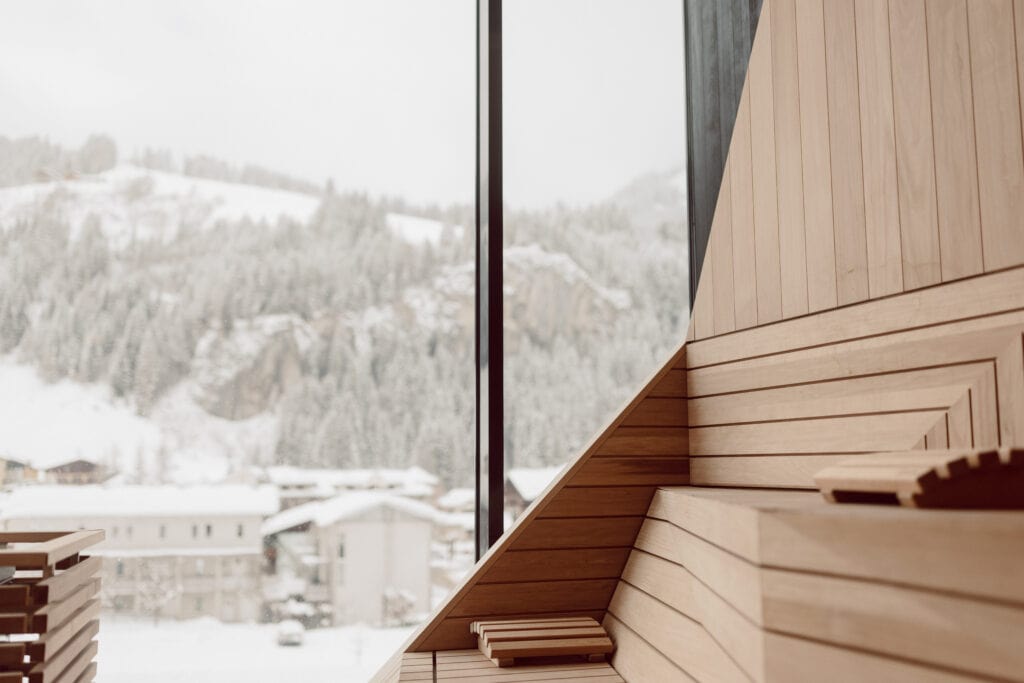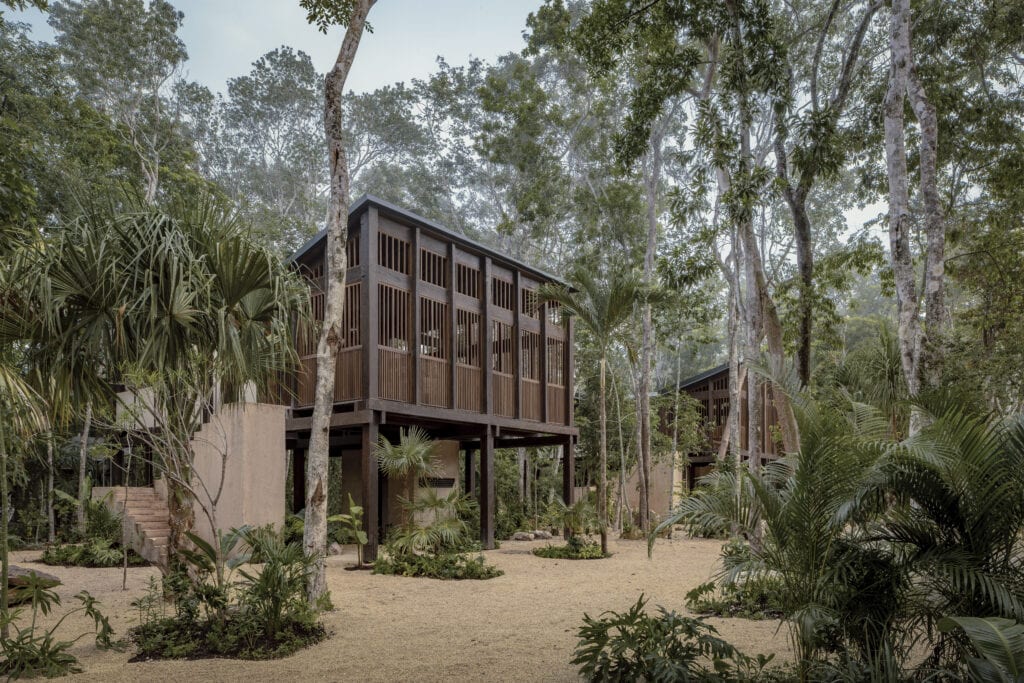WOW, WOW and again WOW: JoAnn suites & apart inspires guests and locals in Kleinarl
“So great”, “how wonderful!”, “we’ll be back next year one hundred percent” – the premiere in Salzburg’s Kleinarl Valley proved to be a complete success and the feedback from guests and locals leaves the owner family Schernthaner beaming. The new suites & apart hotel JoAnn is however not only architectural Eyecatcher in the beautiful Salzburger country is, but with its harmonious total concept my S a genuine vacation increase in value for families. Just as the siblings Anna and Hannes Schernthaner had projected.



My S is the sum of two generations of hosting experience of the Schernthaner family, 25 years of children’s ski school know-how and the leading sports store in Kleinarltal. The siblings Anna and Johannes Schernthaner combine this history for a new, spectacular project that brings together all the competencies of the family: My S is the vision of perfect, stress-free vacations in the mountains. United in a bold architectural landmark in Kleinarl, designed by the internationally renowned noa architects.
JoAnn
JoAnn is the name of the only 14-suite aparthotel, which is exclusively designed to meet the needs of families. Sophisticated design meets loving details that remove all barriers. Breakfast in the morning comfortably in pajamas, the children’s ski school just a ride away by elevator and the practice slope for the very young right next to the house – visible from most balconies or even from the wellness area, which beckons on the top floor of JoAnn with Sky Pool. While the adults enjoy their me-time there, the kids have their very own paradise: A two-story children’s playroom, furnished exclusively with sustainable materials, with a direct view of the children’s ski meadow. Age-appropriate entertainment is also available for older children: the first multiball wall in Salzburger Land, a children’s cinema, playground equipment and the best adventure space of all – Kleinarl’s nature.



Architecture by noa network of architecture
Characteristic of the My S project is the interplay of ski school, luxury accommodation and sports store, as well as the infusion of impulses and experiences of two generations. The architectural concept picks up on this dynamic. Inside and outside, the aim was to create lines that change direction at rhythmic intervals – just as if a skier were waving down the ski slope. One part of the building itself becomes part of the ski slope, in the form of a ski meadow for the smallest winter sports enthusiasts. noa* network of architecture, based in Bolzano and Berlin, sees itself as a network of creative minds. This network is joined by other and new players for each project. At noa, clients become central actors for whom a tailor-made concept is created according to context and task. A noa project speaks its own language, from the first overall impression to the smallest detail, and should thus become unmistakable.



Green Building
My S was built from scratch in 2021, and the building materials and environmental and climate protection measures used are correspondingly modern. The electricity comes entirely from renewable energy sources, the building has modern insulation, and heating and ventilation are efficiently controlled and optimized. The entire construction project has relied on regional craftsmen, the family is particularly important to hire regional partners. E-cars and e-bikes can be charged at the JoAnn, and the breakfast boxes are filled with 90 percent organic ingredients and 100 percent regional.




iThere are no comments
Add yours