Pierattelli Architetture designed a flat to live in a perfect balance between seclusion and conviviality: a palette of neutral colours, bespoke furniture and reimagined proportions transform small dimensions into a harmonious scenario for everyday living.
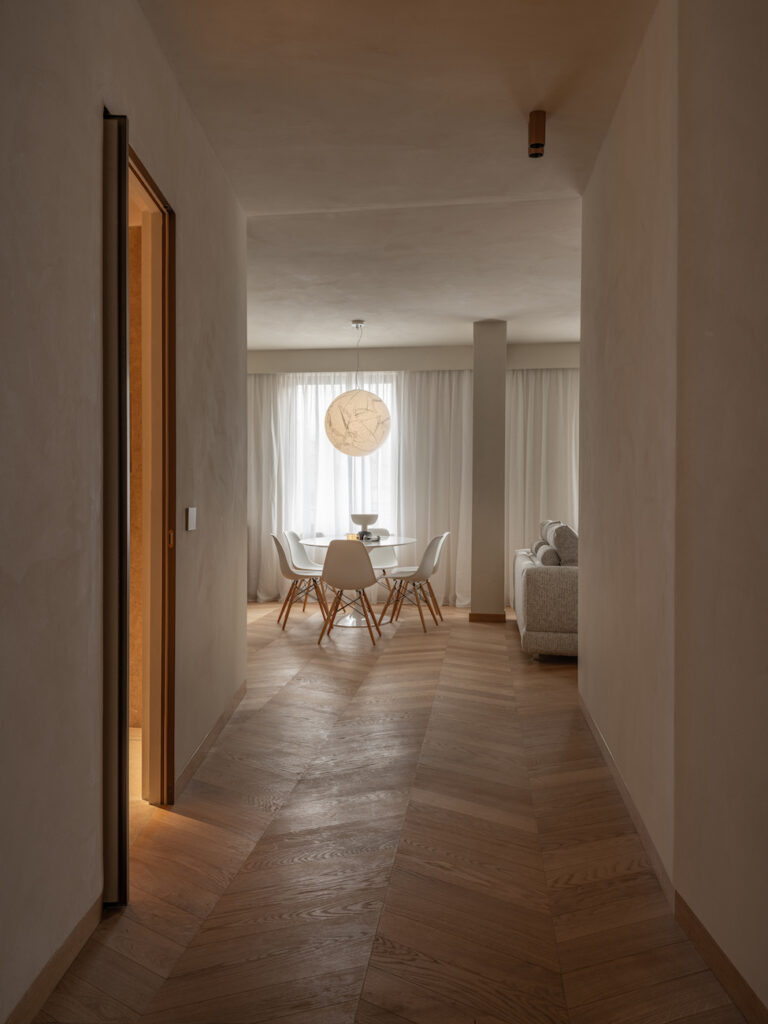
Florence, Italy, December 2024 | Nestled in Via dell’Oriuolo in Florence’s historic centre, in Italy, an 85-square-metre flat is reshaping the concept of shared living. The project, signed by Pierattelli Architetture, reimagines the home as a seamless blend of intimacy and sociability, where every element interacts harmoniously with light, materials, and the evolving needs of its inhabitants. Functional elegance is the common thread, redefining conviviality and privacy in equal measure.
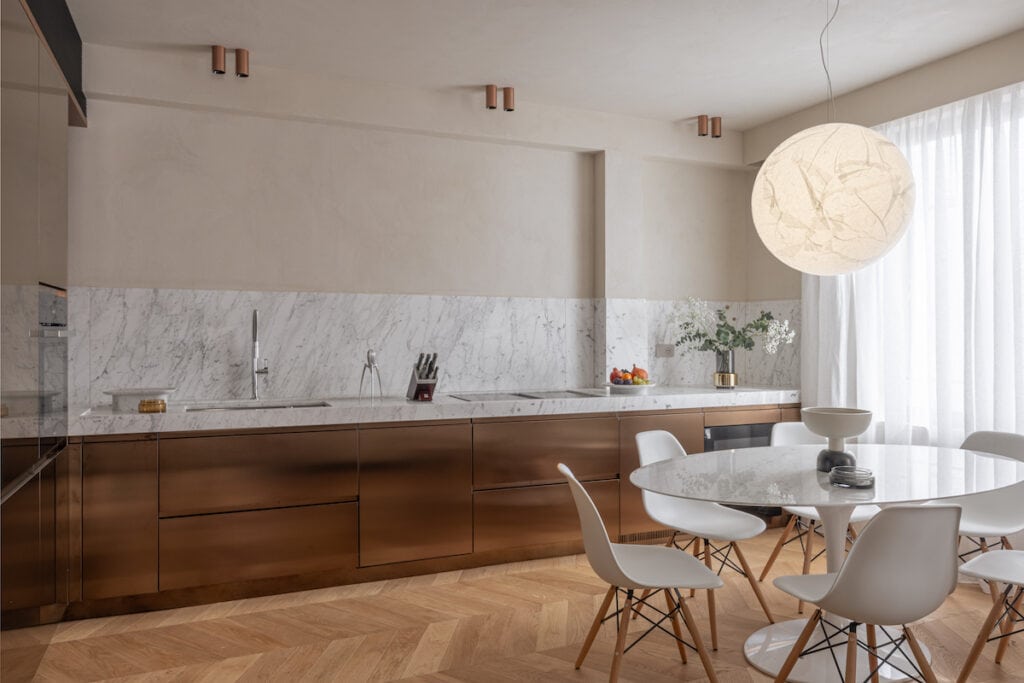
Open & Bright Spaces
Open and bright spaces encourage interaction, while smart and understated solutions ensure moments of seclusion and relaxation. Located on the fourth floor of a historic building, the flat has a warm and cosy atmosphere, enhanced by the light streaming through the three large windows. The bespoke interior design maximises the compact space, creating a fluid and dynamic environment.
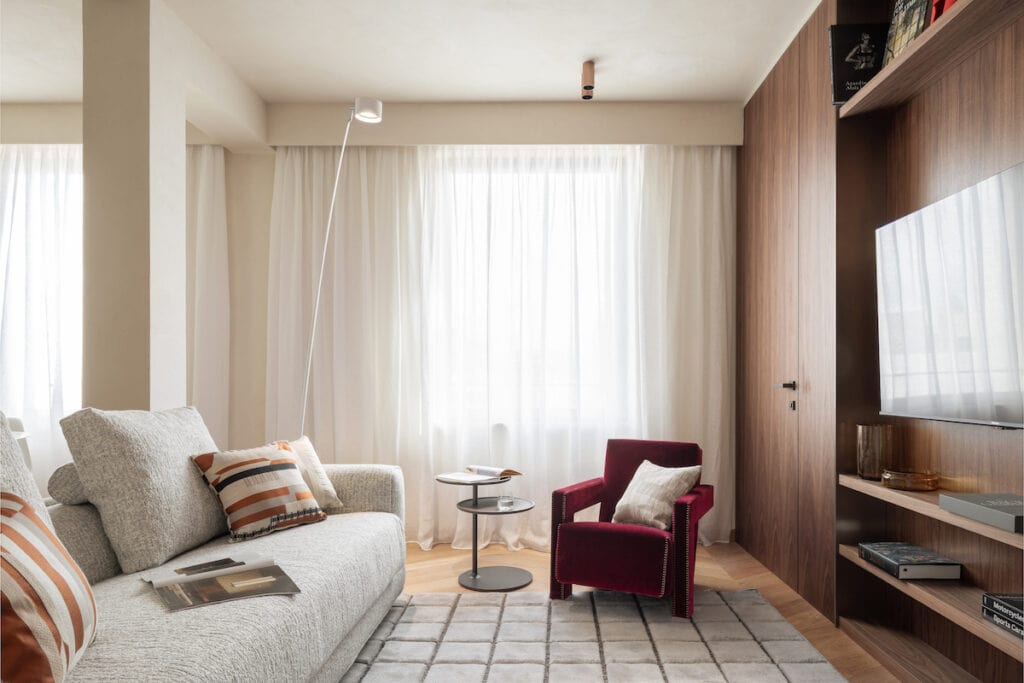
Communal areas encourage connection, while more reserved corners offer spaces for reflection and privacy. Architect Claudio Pierattelli said:
“We wanted to explore a new idea of domestic living where every element is designed to enhance the experience of togetherness, balancing natural materials, light, and clean geometries.”
The flat is developed around an open-plan living area that integrates the kitchen, dining and living rooms. It fluidly connects to two bedrooms—one featuring an en-suite bathroom—a second bathroom, and a laundry area. Hungarian oak plank parquet gives a sense of continuity, while the bathrooms feature marble as their main element. The main bathroom showcases Versylis Step, designed by the architects for Luce di Carrara, and the guest bathroom features Tirreno ondulato (wavy Tyrrhenian) marble.
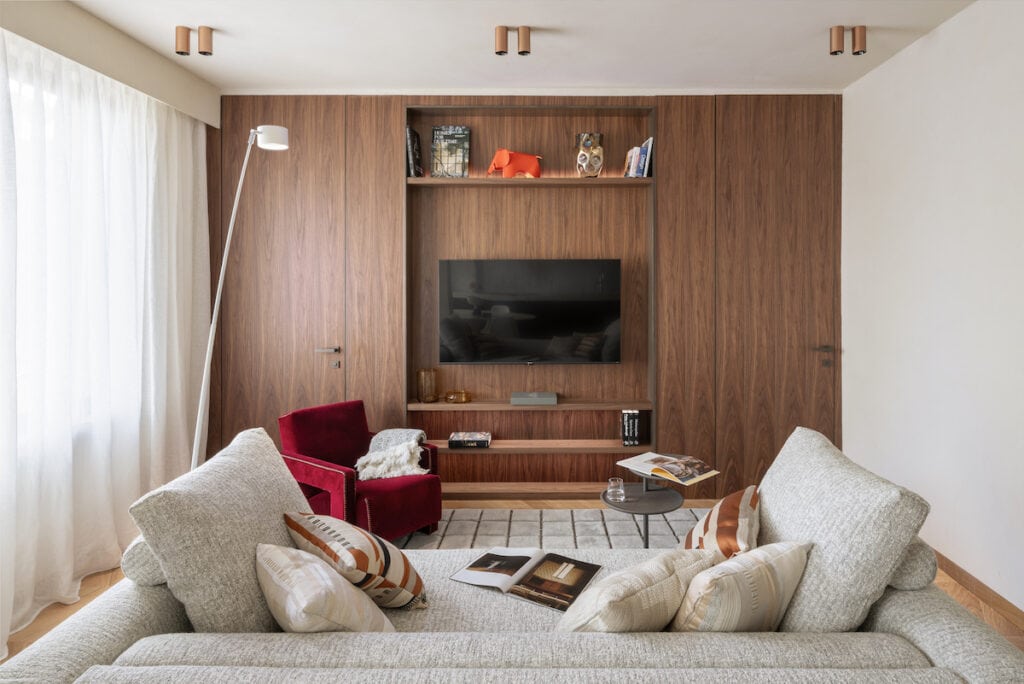
At the entrance, a light Portofino stone gently illuminates the space. Matteo Brioni‘s raw earth-tiled walls in natural tones add a three-dimensional effect to the spaces, harmonising with the minimalist furnishings. The Arclinea kitchen, with its sleek and elegant aesthetic, fits perfectly into smaller spaces. A Carrara marble top, veined in subtle greys, reflects light, amplifying the room’s sense of openness. Copper-toned base units add a rich chromatic contrast, infusing warmth without overpowering the room’s balance.
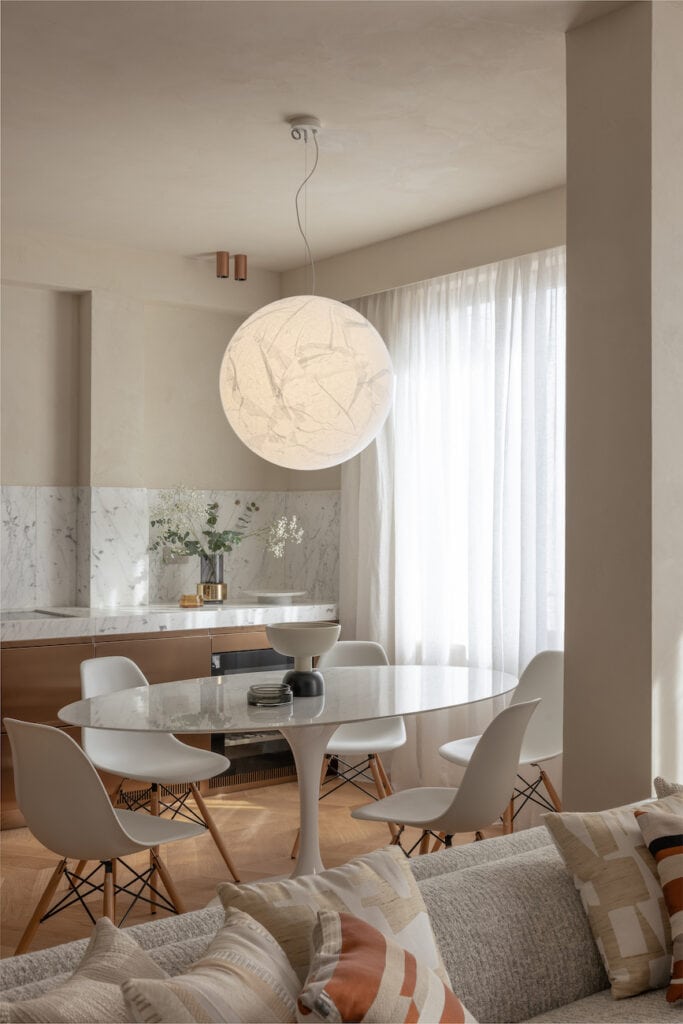
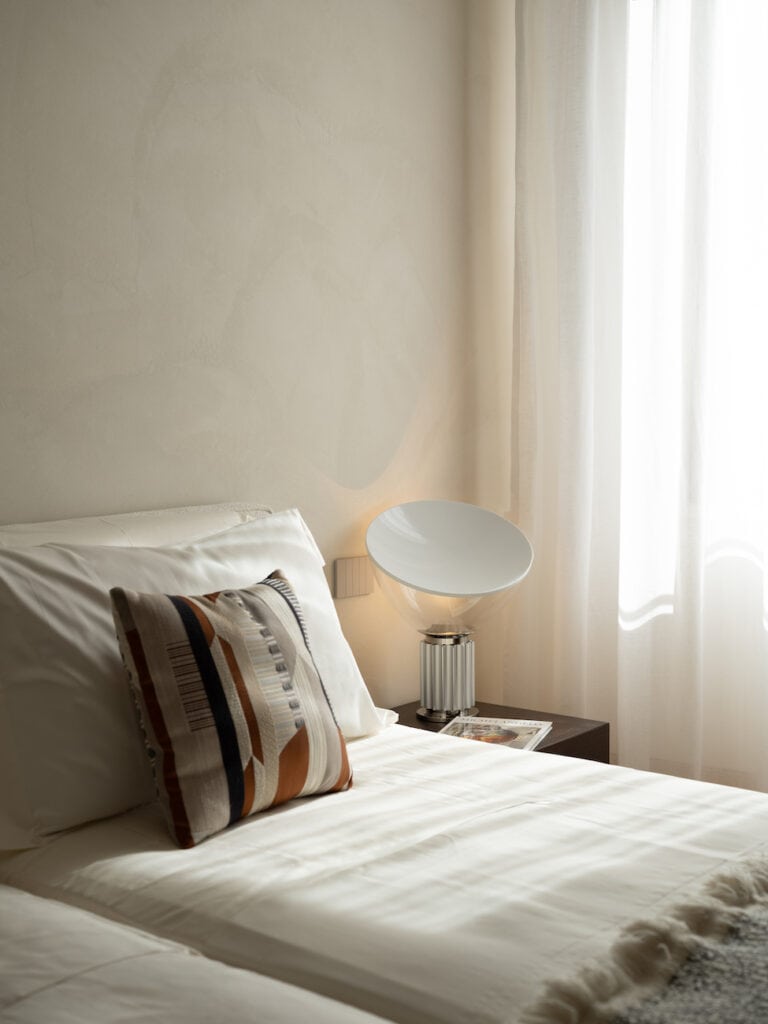
Aesthetic Grace
A full-height wall by Lualdi plays a key role in the organisation of spaces. Measuring a slender 5 cm, it provides functionality and aesthetic grace – on one side, it preserves privacy by subtly dividing the living and sleeping quarters; on the other, it gives a visual continuity that enhances the flat’s cohesive design language. The living room’s walnut finish adds depth, complementing the Hungarian herringbone oak parquet and kitchen details. The bedroom is enveloped in Matteo Brioni’s raw earth plaster, with its warm, natural tones enhancing the serene atmosphere.
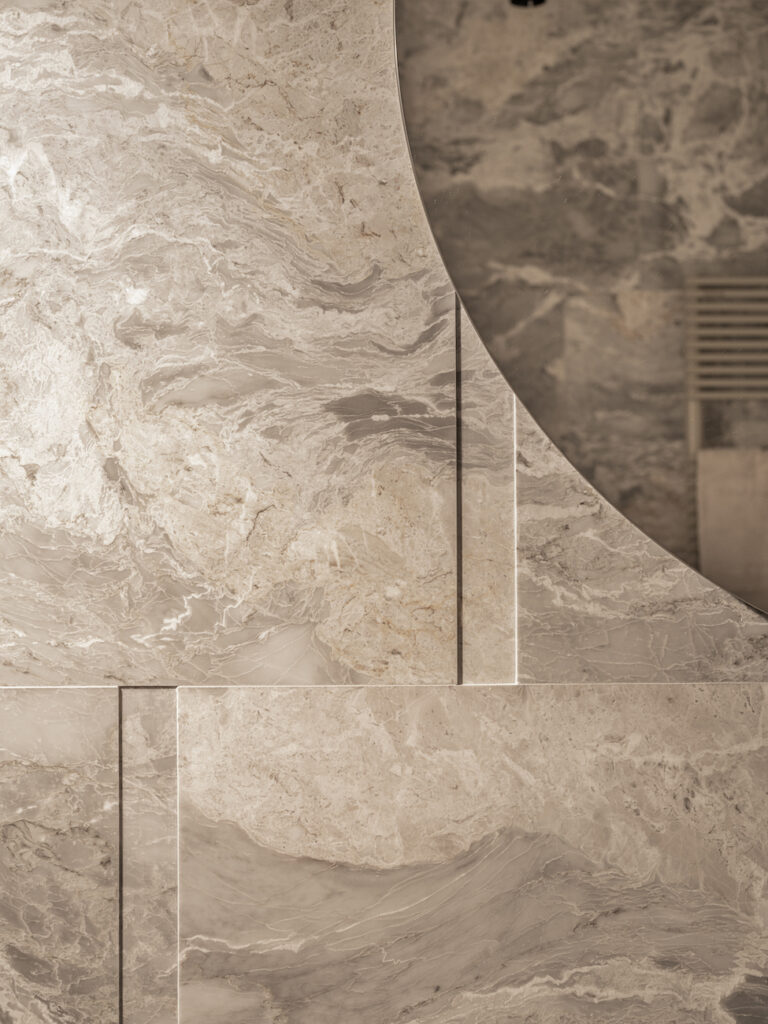
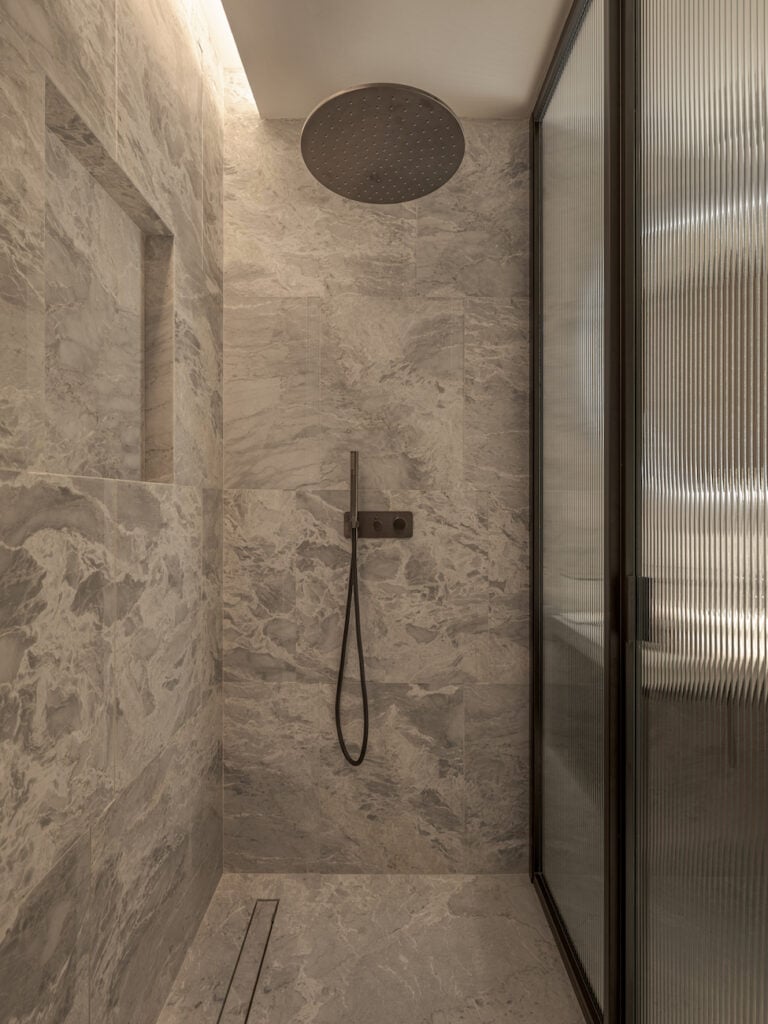
This solution exemplifies functional design: the flush-to-wall door integrates seamlessly with the panel, remaining nearly invisible when closed. It optimises space without compromising elegance. The details complete the work. These include Reflex faucets, designed by Pierattelli Architetture for IB Rubinetterie, and Ceramiche Cielo bathroom fittings. Each element embodies a perfect balance of form and function. Pierattelli Architetture‘s design redefines the concept of home. It is a refuge where design serves as a tool to enhance daily life. It is an innovative space for togetherness, where aesthetics and functionality coexist in harmony.

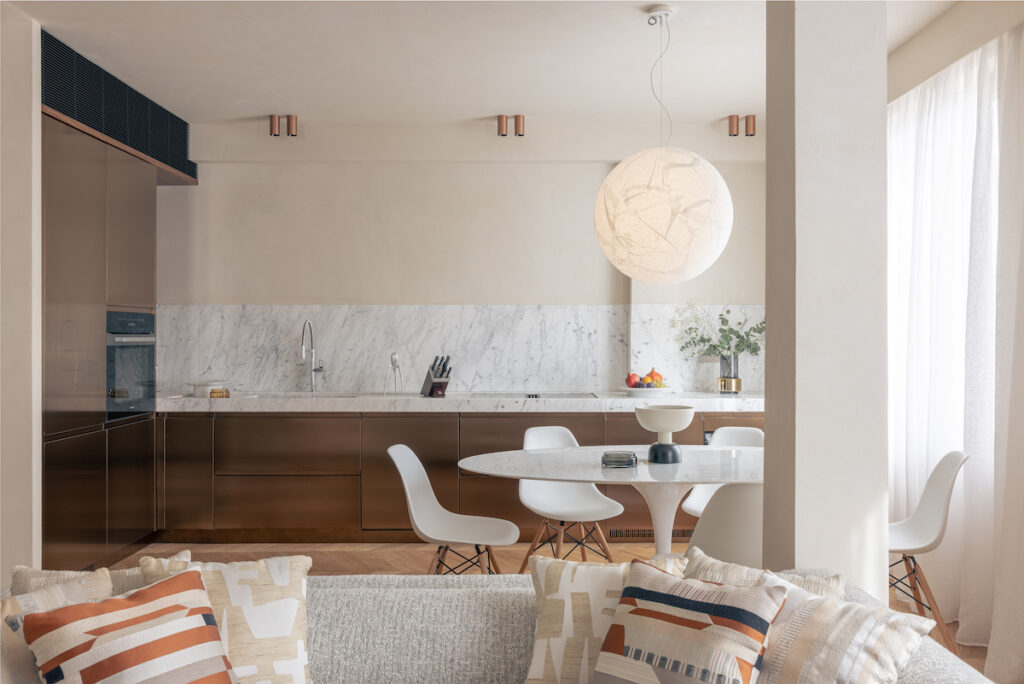
iThere are no comments
Add yours