Alpin Juwel, Text: Martin Novak
White walls, almost black timbering, and two or three storeys high – a typical alpine house.
Yet in some areas, this style of building has changed significantly over recent years. Strict planning regulations in the alpine valleys once dictated the type of roof and ist pitch, and required white stone walls and a timbering for the upper storey. In many places, these regulations now no longer apply. The traditional model used for so many decades have now been redeveloped in typical regional style, and a whole new style of building has been born.
Everything in one building
Saalbach Hinterglemm, Salzburg: The starting point for both traditional and modern buildings is the “Einhof” or “Eindachhof” farmhouse, where the living quarters and farm are in one building. Throughout the Alps and in particular in the broader valleys, this type of farm was the predominant architectural style. The Einhof form has been changing and developing since the 16th century. Faced with the region‘s changeable and unsettled weather, locals needed a way of keeping dry as they moved between the different parts of the farmstead. The solution was to put everything in one building: kitchen, bedroom, cowshed, grain store and hay store.
The upper storeys of an “Einhof” were made of local timber such as larch or birch. Timber was and is a fundamental Alpine building material. It weathers well and is readily available. Buildings that draw on the Einhof style make great use of timber, both inside and out. “Our beds are made of untreated Arolla pine, which lowers the pulse rate and helps ensure deep sleep”, explains Alexander Schwabl, manager of the Alpin Juwel hotel in Saalbach-Hinterglemm.
The old and the new
The regional style inspired by the Einhof can also been seen in the of the basic design of the Alpin Juwel: the gable roof, a dark wood shingle façade, the white walls of the lower storeys and the typical balconies that would have been passageways in a 19th century Einhof. This typical Saalbach-Hinterglemm building was given a modern extension in 2012.
Our job was to bring together the old and new so that they complemented rather than clashed with each other
says Christian Althaler from the architecture firm Moritz und Haselsberger.
Unlike some other municipalities in Pinzgau, Saalbach-Hinterglemm is extremely open to modern buildings. The new Alpin Juwel extension was not the first modern building in the town, but it was certainly the largest.
New challenges need new designs. In the past, people used familiar, traditional structures, and over time have adapted these structures to the tourist trade,
explains Althaler.
Natural materials
Familiar and traditional, yet modern: that was part of the concept for the new Alpin Juwel. As in traditional, rustic buildings, the main focus was on natural materials for both interior and exterior. The new extension was built entirely of timber, and that included the load-bearing walls. Here, too, a key feature was the shingle façade in untreated larch. A less traditional feature is the extending sections of the façade – a result of the hillside location. These unique features give a panoramic view of the Kitzbühel Alps and the centre of Saalbach-Hinterglemm
Alpin Juwel is a MEMBER OF LIFESTYLEHOTELS

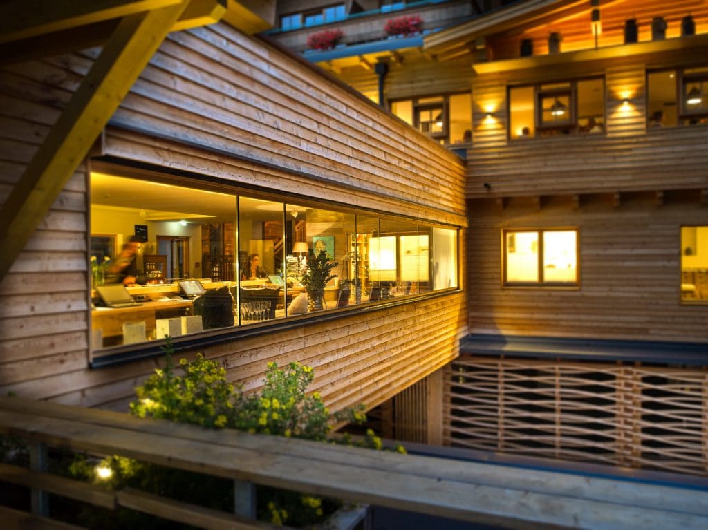
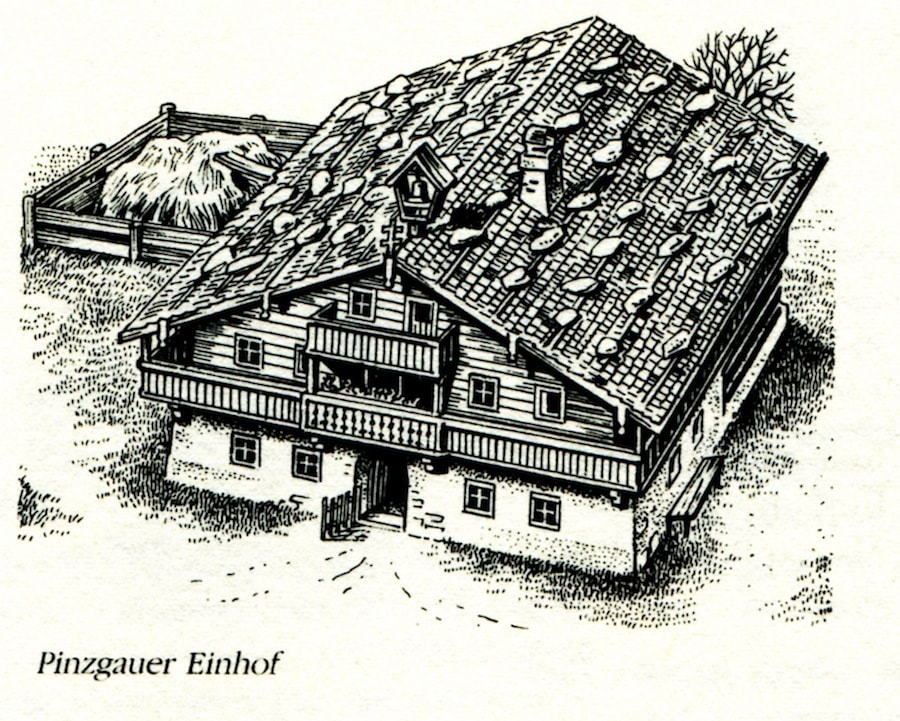
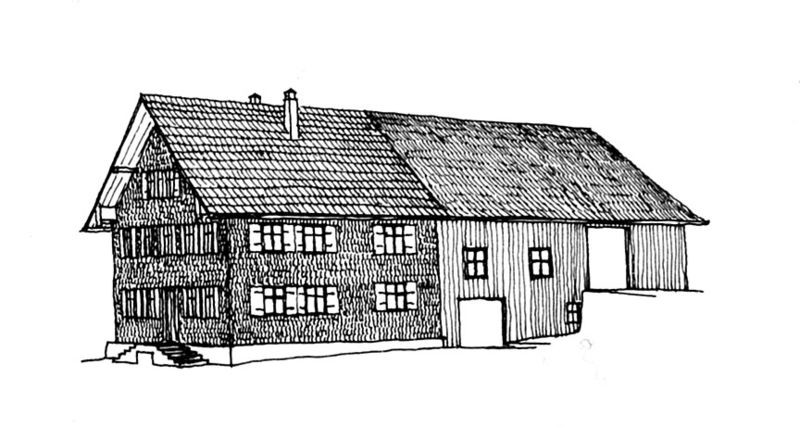
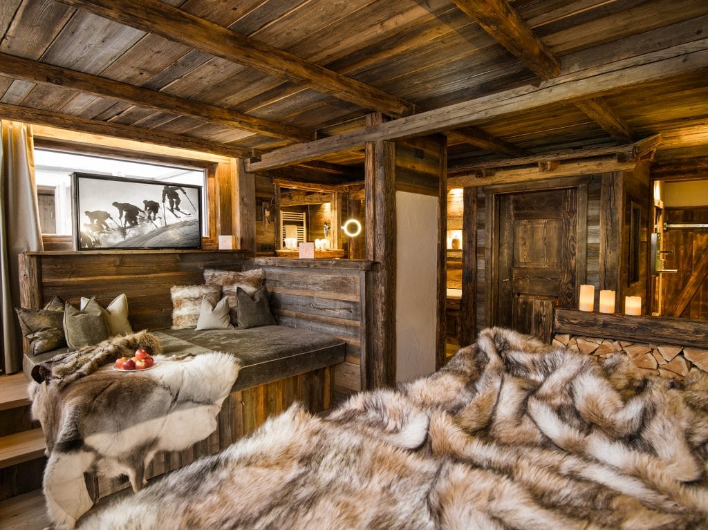
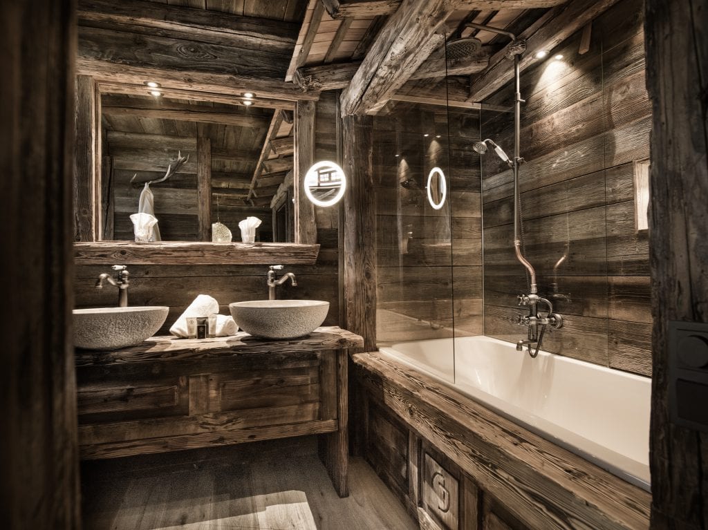
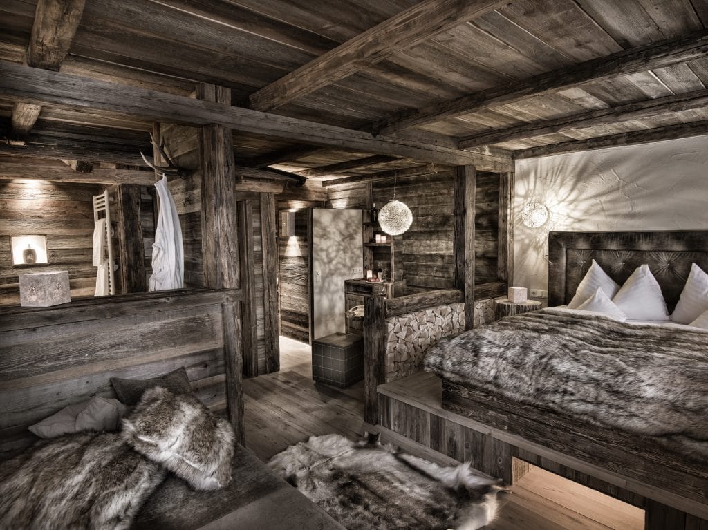


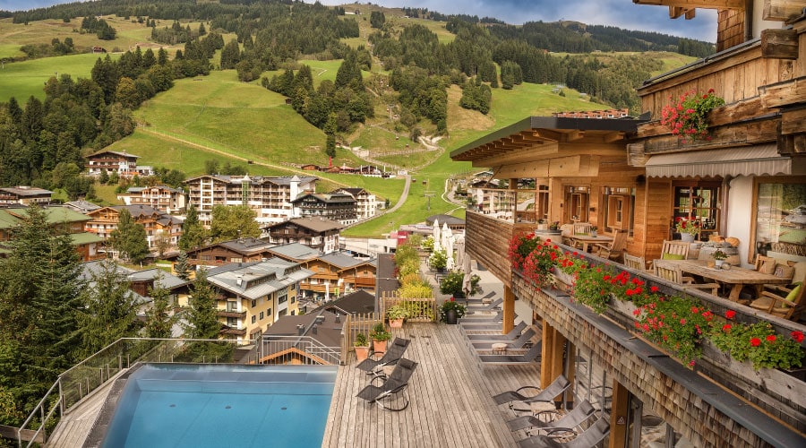
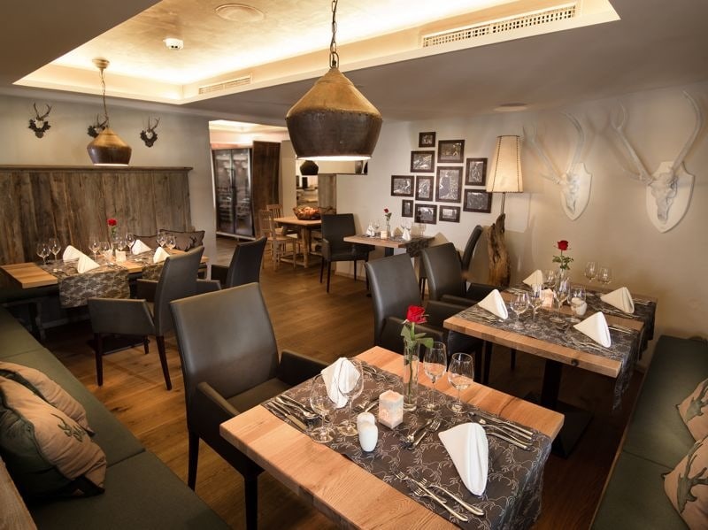
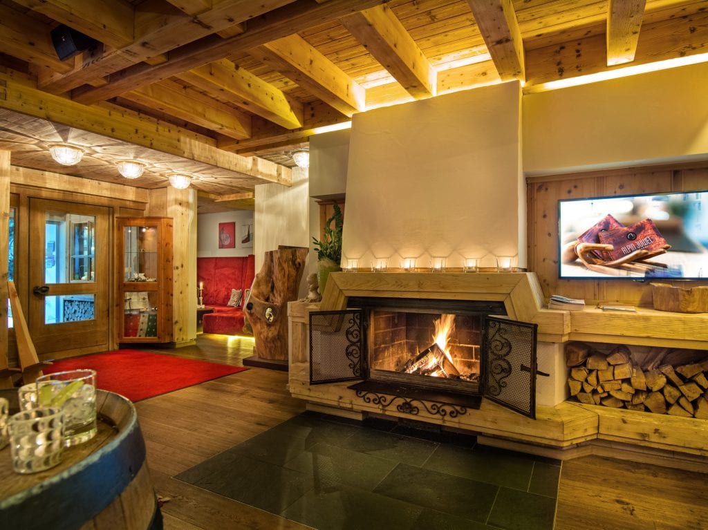
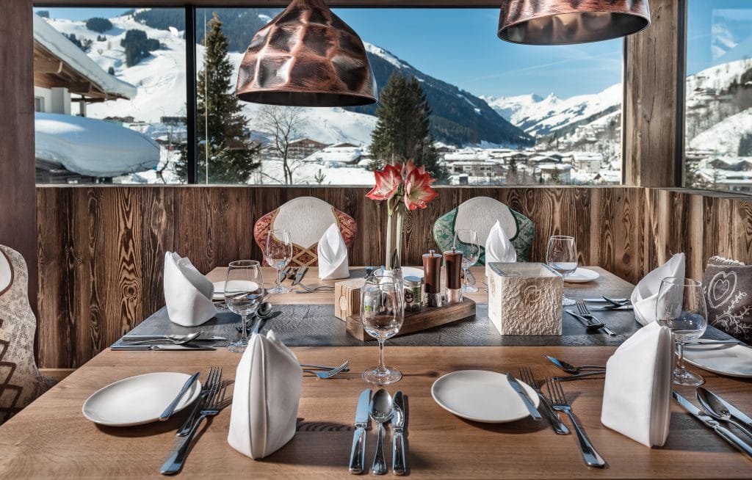
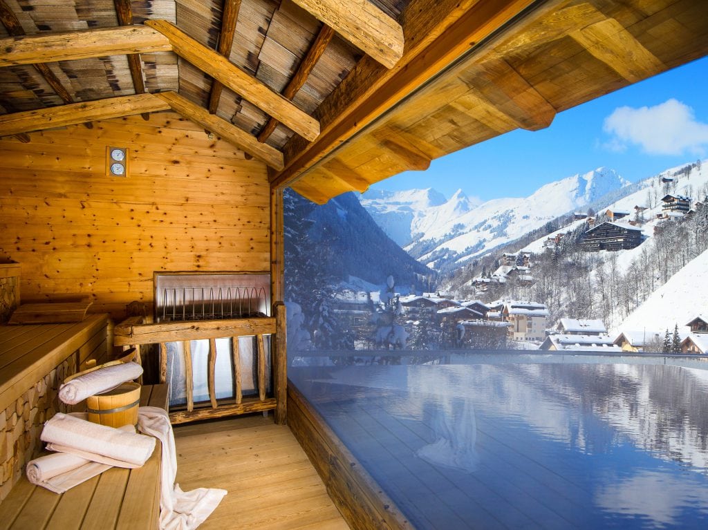
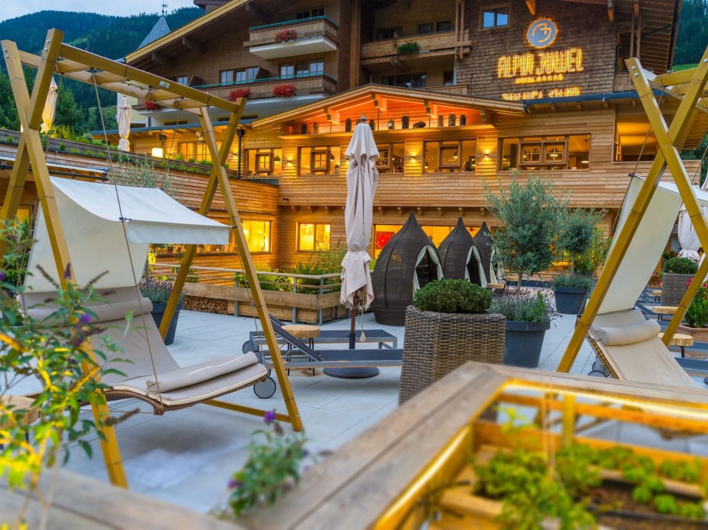
iThere are no comments
Add yours