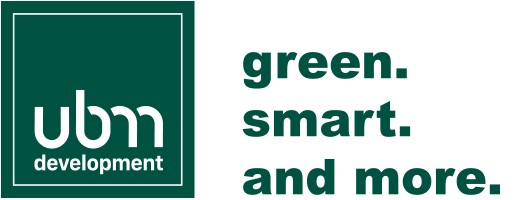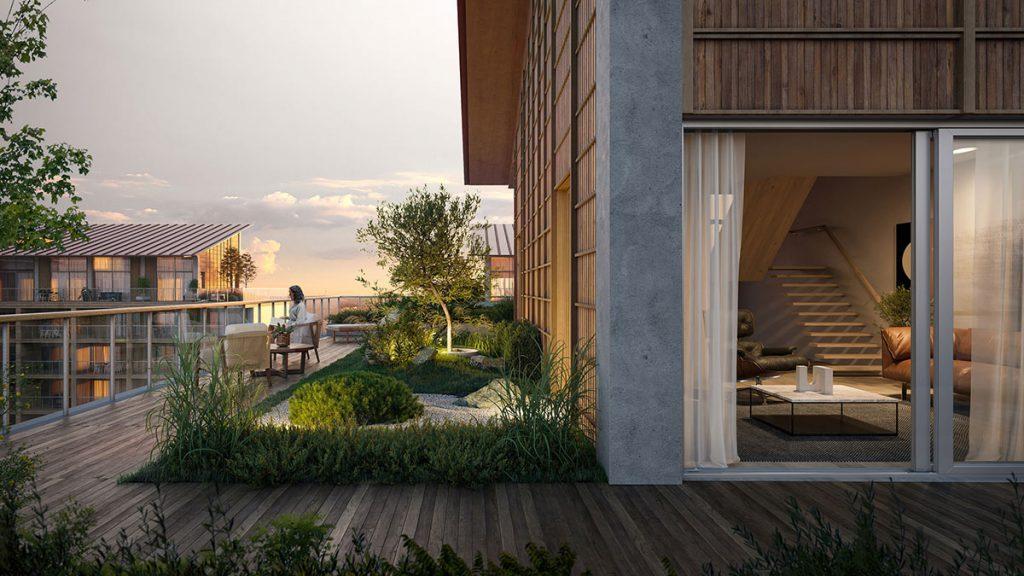The Belgian city of Antwerp will soon benefit from a Japanese-inspired, timber-hybrid residential tower that is currently under construction. The building was designed by Pritzker Prize winner Shigeru Ban, who takes nature and wood as central inspiration for his designs.
Contemporary architecture reflects the positive effect that nature has on people’s health. Nowadays, new builds are rarely seen without lush greenery on the facade, roof or forecourt. New residential projects are increasingly opting for urban farming and rooftop gardens, and even forest bathing. While forest bathing it is often dismissed as esoteric and niche in German-language regions, it is a science in its own right in Japan where it originated. The concept of shinrin-yoku started out as part of a multi-million research programme launched in 1982 by the Japanese Ministry of Agriculture. Today, doctors at Japanese universities can specialize in forest medicine, and in 2006 the Akasawa Natural Recreation Forest opened the first official centre for forest therapy.

I wanted to create a place where people could unwind. Green surroundings are relaxing. In Japan, we have a term for this: shinrin-yoku. Unwind by immersing yourself in greenery.
Shigeru Ban, architect
So it makes sense that Japanese star architect and Pritzker Prize winner Shigeru Ban refers to this concept in his project BAN. In the Belgian port city of Antwerp, a timber-hybrid tower with 25 storeys and a neighbouring building are currently being built to his designs. The timber facade, the Japanese-style gardens and the spacious outdoor areas are especially striking.
Immersed in greenery
The two structures rise up out of a spacious park landscape and are the latest addition to the green residential neighbourhood Nieuw Zuid. Despite its central location, a low building density has been maintained in this new urban development site on the banks of the River Scheldt. Green spaces cover sixty percent of the area, with sprawling parks, the river, playgrounds and green inner courtyards.

“Wood, gardens and people are the core concepts of this design,” explained Shigeru Ban at the ground-breaking ceremony. “I wanted to create a place where people could unwind. Green surroundings are relaxing. In Japan, we have a term for this: shinrin-yoku. Unwind by immersing yourself in greenery.”
The largest garden in the city
Altogether, the BAN project will create 295 new flats in the Belgian metropolis. Local company Bureau Bouwtechniek is involved in the project realization, together with the landscape architects at Brussels-based firm Bas Smets, which won the contract for redevelopment of the public spaces around Notre Dame in Paris. They will design the 6,000m² garden forming the green heart of the Antwerp complex.

The new residential project is adding a touch of the Far East to this “largest garden in the city” – which is how developer Triple Living refers to its development site.
A touch of Japan
The galvanized roofs and the grids of wooden slats on the facade, reminiscent of the traditional room dividers made of paper – shoji, are a nod to Japanese building culture.
The spacious outdoor areas with covered terraces are inspired by engawa, the covered area between the interior and exterior space typical of Japanese houses. Shigeru Ban said in an interview: “Since the beginning of my career I have always been interested in making spaces between inside and outside. I believe that the in-between space is the most comfortable space for anyone, independent of culture or climate.”

Wooden facades are really my trademark and I am happy to be able to leave my mark on the streetscape of Antwerp in this way.
Shigeru Ban, architect
Effective daylighting will enable future residents to enjoy bright living spaces. And the spacious balconies on all sides of the tower will offer spectacular views of the River Scheldt and Nieuw Zuid Park.
Wood improves carbon footprint
The structures are a hybrid construction of wood, concrete and steel. The extensive use of CO2-friendly wood as a building material ensures that this major project has a good carbon footprint. “I chose to use many wood accents, as I do in all my buildings. I like working with wood and the CO2 emissions are also much lower than if you work mainly with steel or concrete,” Ban explains.

His considerations always focus on the relationship between people and the natural and built environment. The many outdoor spaces aim to create a close connection with nature, which can be experienced at first hand in the large park designed for the new neighbourhood, stretching from riverbank to doorstep. Using wood as a natural building material will also provide future residents with a pleasant indoor climate.
BAN is the renowned architect’s first project in Belgium, and one with a very distinctive design. “The wooden facade plays a signature role. It is really my trademark and I am happy to be able to leave my mark on the streetscape of Antwerp in this way.”
Text: Gertraud Gerst
Translation: Rosemary Bridger-Lippe
Visualizations: Triple Living



iThere are no comments
Add yours