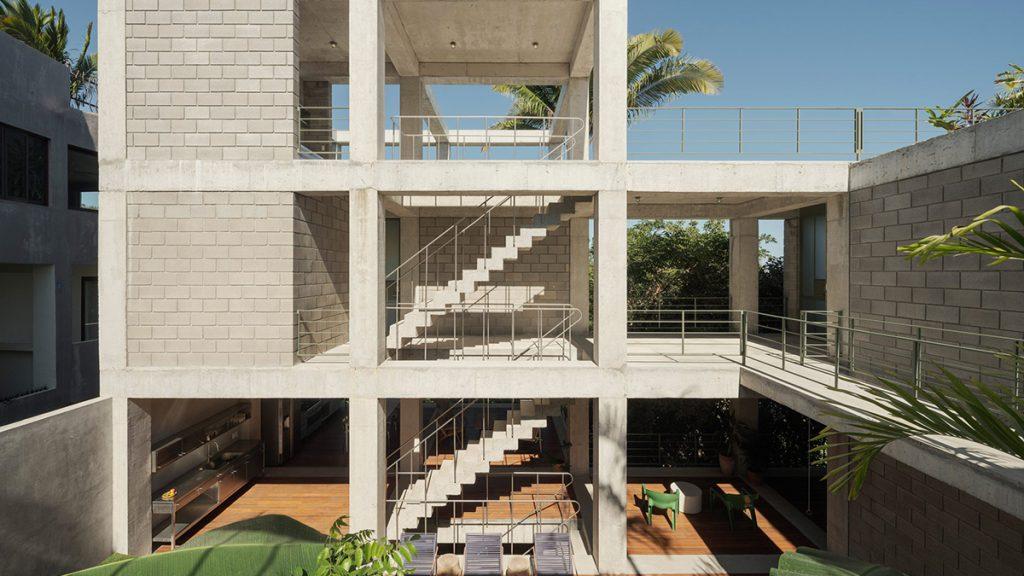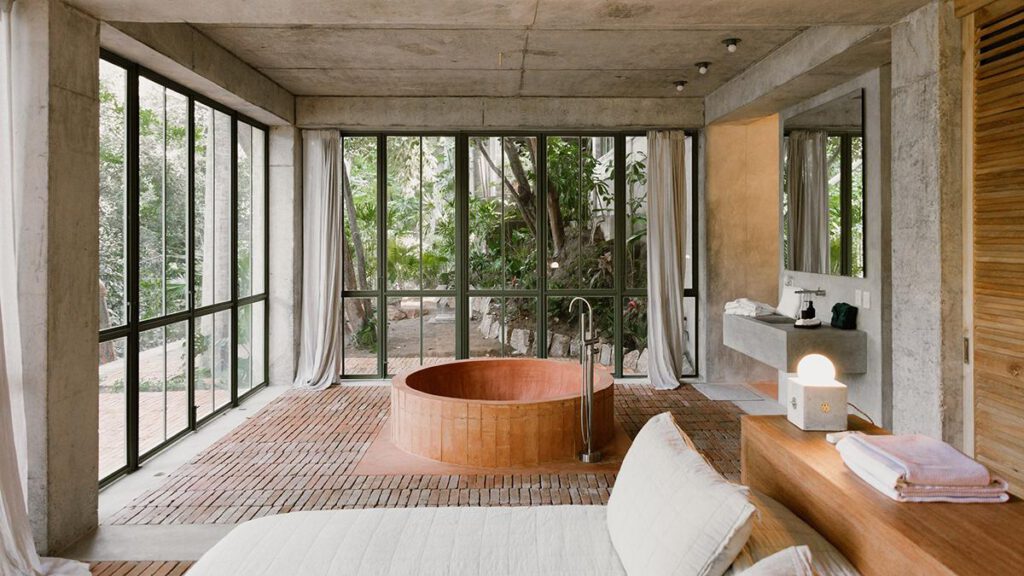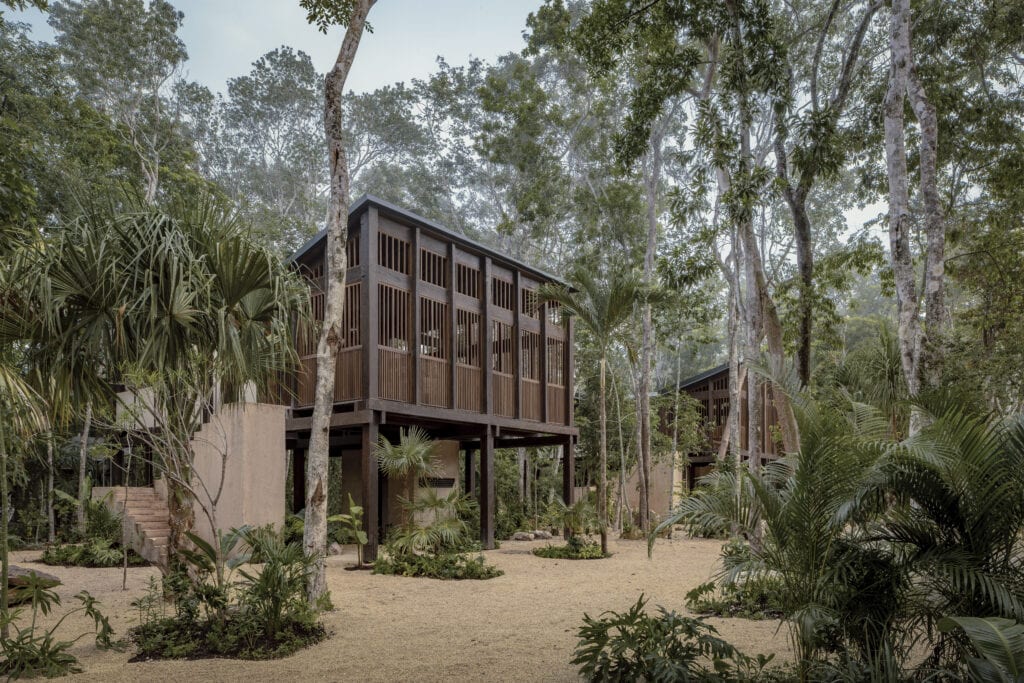In Mexico, the architecture studios Hybrid and Palma have created something extraordinary with NICO Loma Alta. Designed in the style of Tropical Modernism, the brutalist structure is softened by the intentional use of wood elements, creating a striking contrast.
Located 40 kilometers north of Puerto Vallarta in the Mexican state of Nayarit, Sayulita is a picturesque fishing village on the Pacific coast. Recognized as one of Mexico’s Pueblos Mágicos (“Magical Towns”), it holds significant cultural value. In recent decades, Sayulita has also become a surfing hotspot, attracting visitors—especially from the U.S.—who come to vacation or even settle permanently.


With new accommodations constantly emerging in Sayulita, the NICO Loma Alta stands out as a unique boutique hotel. Designed by Seattle-based Hybrid in collaboration with Mexico City’s Studio Palma, the property masterfully blends brutalist aesthetics with elements of Tropical Modernism.
Let the Wind In!
Perched on a hillside, just a five-minute walk from the center and the ocean, the hotel appears as a two-story structure from the street. However, crossing a concrete bridge over the swimming pool reveals the three additional lower levels. A floating staircase, designed in a parking garage style, leads guests down into the surrounding jungle, to which the building seamlessly connects.
This layout highlights the core principle of Tropical Modernism—an open structure with minimal external walls that makes the most of the local climate. As Hybrid explains:
“The completely open design not only allows fresh breezes to flow through, but also enables full immersion into nature.”
From every floor, guests enjoy spectacular views—both of the ocean and the lush jungle.


A Communal Space That Invites Interaction
The first basement level (technically the third floor) is home to a large communal terrace decorated with handcrafted turquoise tiles. This area accommodates up to 30 guests and includes a heated saltwater pool and a guest restroom with pink stucco walls.
As the hotel does not offer a restaurant, this shared space features a fully equipped kitchen, allowing guests to prepare their own meals. The wood flooring here adds another layer of organic warmth to the brutalist design.
Unique Suites with a Playful Edge
NICO Loma Alta offers five individually designed guest suites:
- Horizon Suite
- Terrace Suite
- Square Suite
- Palm Suite
- Jungle Suite
Each suite is designed with floor-to-ceiling windows, private terraces, and custom furniture. Wood plays a dominant role, offering a natural contrast to the raw concrete aesthetic.

The flat rooftop is also open to all guests and offers a more intimate setting—a terrace framed by concrete pillars, featuring a plunge pool, BBQ area, and fire pit with breathtaking views of the Pacific Ocean.
Flexible Living Spaces
A key feature of NICO Loma Alta is its adaptable rental configurations. Guests can book:
✔️ Individual suites
✔️ Multiple units
✔️ The entire complex for large families or groups of friends
This flexibility is mirrored in the architectural concept—the grid-like structure allows for constant reconfiguration, ensuring the space is always used in a dynamic way.


A Modern Interpretation of Tradition
Rather than simply replicating traditional Mexican architecture, Hybrid and Palma have reinterpreted it in a contemporary way. As Hybrid puts it:
“This approach resulted in a modern, autonomous architecture, featuring bespoke furniture by emerging Mexican designers. Their use of material, color, and creativity adds a playful character to the project.”
The living areas are designed with a neutral palette of concrete, steel, and wood, creating a warm, inviting atmosphere. In contrast, the communal areas are vibrant and colorful, stimulating the senses and offering an unforgettable experience.
📷 Photos by: Luis Diaz
✍️ Text by: Michi Reichelt




iThere are no comments
Add yours