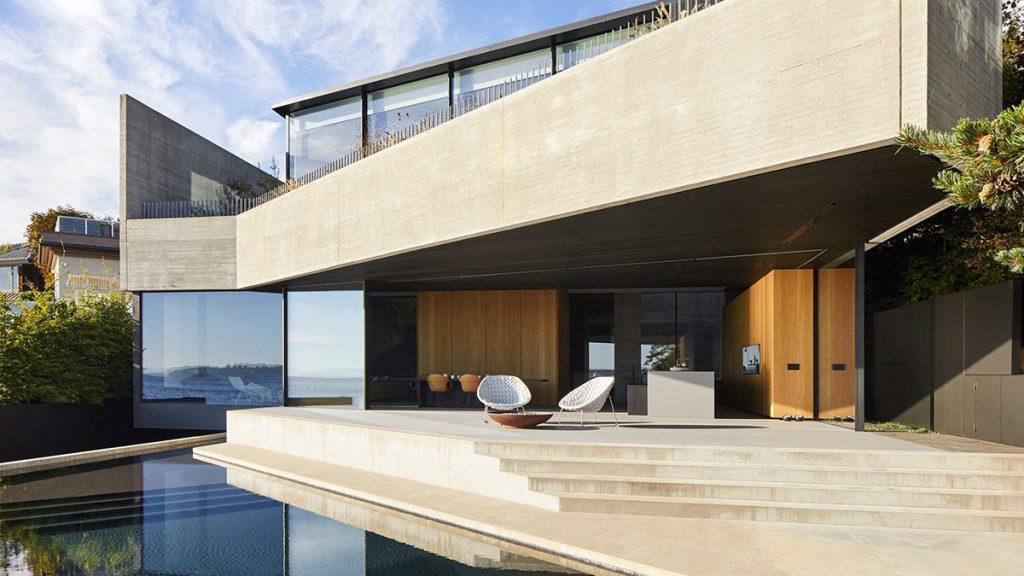With the Liminal House in West Vancouver, McLeod Bovell has created more than just a detached house. He created a symbol of being neither here nor there. A symbol that goes completely against the traditional idea of living and its architecture.
All over the world, living is generally understood as settling down, as a static, permanent state. Once you have decided to build your home according to your own ideas, this desire to stay is usually expressed in the architecture. You build your home as something permanent, as a long-term retreat. You set yourself up to spend your life here.
The Liminal House in West Vancouver in the Canadian province of British Columbia is different. Here, the local architecture firm McLeod Bovell has designed a home whose design idea is already manifested in its name: ‘Liminal’ expresses the fact that the project is in a kind of liminal state, that it ‘conveys the feeling of living in this place only temporarily’, as McLeod Bovell explains.

Transition space
The clients had commissioned the studio at a stage in their lives when they were faced with the prospect of soon becoming empty-nesters. In other words, their children were about to move out. ‘The changing needs of the family were the impetus for us to create a house that embodies the state of transition on a conceptual level and incorporates experiences,’ say the architects. They wanted to architecturally realise the idea of ‘lingering in the moments between from and to’.
Liminal House was built in a suburban neighbourhood on the rocky shores of Burrard Inlet,a fjord that separates West Vancouver from the city proper. The location also symbolises the process of transition in several ways; situated between the metropolis and the forested mountains, the house is confronted with the constant changes of the sea, depending on the tides, wind and season. Tree trunks, seaweed, shells, sand, stones, sea creatures … come and go, no two days are the same.


A building that dispenses with traditional notions of height and design was created here over an area of more than 1,000 square metres. Instead, the decision was made in favour of an immersive approach that invites exploration. Inner courtyards, cantilevered volumes and integrated landscape elements blur the boundaries between inside and outside. This encourages residents to immerse themselves in the liminality of the house, i.e. in a space of transition.
Layer by layer
The detached house comprises three levels, a pool and a 200 square metre roof terrace. The structure was built from exposed concrete, with aluminium elements and glass fronts complementing the brutalist exterior. Inside, the focus is on black-stained acoya on the ceilings and walls in addition to sintered stone floors. This is Monterey pine wood, which is modified using acetic acid to make it more durable and resistant. Acoya also heats up significantly less than conventional wood, ensuring a natural climate inside.
Between the sea and the residential area. The liminality is expressed, among other things, in the location of the project.
In the Liminal House, each level has an essential function. The upper floor accommodates the bedrooms of the family of four, each with its own bathroom, as well as a guest room with its own terrace. The floor-to-ceiling window in the parents’ sleeping area offers a barrier-free view of Burrard Inlet, Vancouver and the University Endowment Lands on the opposite bank. The upper garden, which is accessible from all sides, runs all around with a wide projection towards the sea.
The kitchen, dining and living area are located one floor below – including a floating fireplace. A floor-to-ceiling glass wall provides a view of a covered terrace and the infinity pool. A wooden staircase and an inner courtyard garden (planted with a tree, among other things) separate the public areas from the garage. This extends down to the basement and – as its size suggests – plays a key role in the project.


Below the two upper floors, the garage connects to a car showroom. The owner loves old vehicles, so the design of the Liminal House emphasises ample space for the customer’s collection. Also in the basement is a relaxation room, a spa, the sauna and a further guest room. A second garden has been created on this level below the pool.
Symbolic, of course
Light shafts run through the house, with the central shaft allowing natural light to penetrate deep into the basement. ‘Natural’ is also the word on which the entire project is based. Acoya is biodegradable, recyclable and climate-neutral. High-quality thermal insulation glass with a low-E coating to reduce heat loss was used for the glazed surfaces. VOC-free Lapitec sintered stone and European oak for furniture fronts and stairs complement the natural materials.

And even if the Design of the house is intended to evoke the feeling of being ‘neither here nor there’, as McLeod Bovell says, it is also a symbol of permanence due to the materials used, among other things. Just like the sea on whose shores it lies. Constantly and constantly changing. But always there to stay.
Text: Michi Reichelt
Bilder: Hufton + Crow



iThere are no comments
Add yours