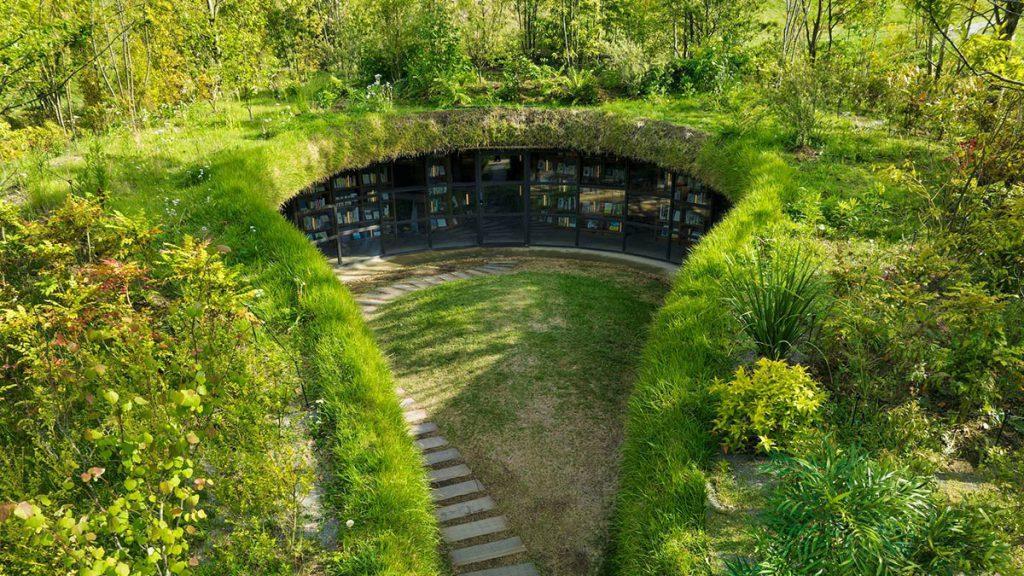A library has emerged on the east coast of Japan that is not only profound in terms of its book collection, but also its location. The Library in the Earth is located underground and conceals a spectacular wooden dome.
Ploughing the fields on sunny days and reading books on rainy ones. This was the architects’ intention when they built a library in an unexpected place: in a corner of the Kurkku Fields agricultural cooperative project near the japanese industrial and harbour town of Kisarazu. If the location already seems unusual, the topographical situation is even more so. While only a lush piece of land can be seen from the air, closer inspection reveals a teardrop-shaped incision that leads below the earth’s surface.

Visitors are not greeted by a primitive cave, but rather a stylish library with high-quality wooden shelves and cosy reading niches. The view outside is framed by a green bulge – the overgrown layer of earth that covers the entire building. It is an oasis of tranquillity in which natural materials and the simplicity of the furniture work together. The term ‘bookworm’ takes on a whole new meaning in view of the Library in the Earth.
Organic architecture
Building into the earth is reminiscent of the Mexican architect Javier Senosiain, who is considered a pioneer and representative of organic architecture. His Casa Orgánica north of Mexico City consists of cave-like, round rooms that are completely integrated into the landscape. Only a few green hills are visible on the surface.

Whilst the organic Architecture movement did not produce a uniform style, all its representatives strove for the ultimate harmony of building and landscape. The design by the architecture firm Hiroshi Nakamura & NAP which relocated the library beneath the cultivated fields, also appears to strive for this harmony.
In the name of Mother Nature
Today’s flat fields of Kurkku Fields were not always flat, but were once created by topographical changes when a valley was unceremoniously filled in with rubble. An act against nature that the architects wanted to reverse as part of their project.

The architecture should not occupy the cultivated soil layer, but exist modestly under the flourishing of plants and micro-organisms.
Hiroshi Nakamura & NAP, Architekturbüro
‘Our aim was to restore the lush valley that leads to the pond that the farmers call the mother pond. We were convinced that the architecture should not occupy the cultivated soil layer, but should exist modestly under the flourishing of plants and microorganisms. The earth is considered the origin of all life and a symbol of motherhood.’
A place of rural contemplation
The Library in the Earth therefore offers reading with depth, both figuratively and literally. The new facility’s target audience is predetermined by its location. The place is dedicated to the farmers who work the land above the building, and the books are organised thematically accordingly. A place of rural contemplation, as the architects describe it: ‘Our wish was to open up the earth a little and create a quiet place where farmers can rest.’

The library was built in such a way that no columns and supports were needed inside, resulting in an open spatial structure. The space between the floor and the cantilevered concrete ceiling is filled with elegant wooden shelving. The reference to the earth is also established inside: ‘The floor, walls and ceiling have a clay-like appearance and merge seamlessly into one another.’
A domed building made of wood
The respective room heights are determined by the slope of the floor. There are areas with low ceilings and small, hidden niches that only children can enter. If you follow the corridor deeper into the ground, you come to a dome-shaped room, the storytelling room. Here there are rows of seats for the audience that rise in steps.


Our wish was to open up the earth a little and create a quiet place where the farmers could rest.
Hiroshi Nakamura & NAP, Architekturbüro
The wooden supporting structure, which results from the curved extensions of the shelf walls, is remarkable. The furniture grows very organically upwards, where it ends in a skylight. Even though the individual supports are only four centimetres thick, their circular arrangement provides sufficient stability to bear the loads.
It is the same principle as the millennia-old dome construction, only in this case it is made of wood. According to Hiroshi Nakamura & NAP, the skylight in the centre symbolises the agricultural community of Kurkku Fields and reminds us of the earth through the view of the sky. ‘It is a library that thinks of the earth.’
Text: Gertraud Gerst
Fotos: Koji Fujii / TOREAL



iThere are no comments
Add yours