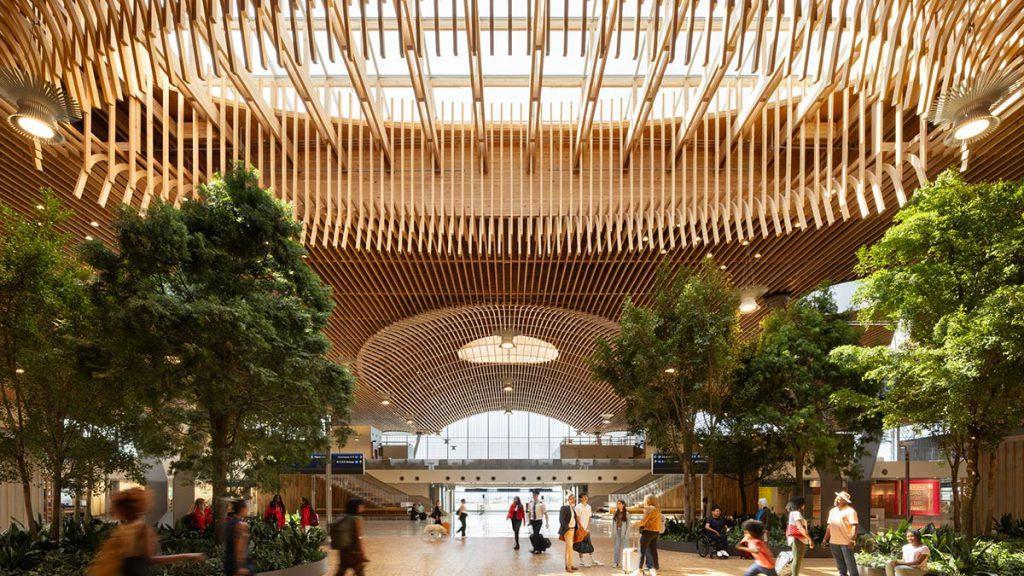The expanded US airport in Portland now boasts a gigantic wooden roof, in which its own forest grows. ZGF Architects were able to preserve most of the existing building and serve the common good by transforming the supply chain.
Warm light penetrates through a large oval ceiling window and creates graphic shadow effects on the parquet floor, over which air travellers drag their wheeled suitcases. The parametrically designed ceiling is made of regional Douglas fir and creates a three-dimensional latticework that sometimes rises, sometimes falls and opens up towards the skylights in a sweeping curve. Real trees grow up from the parquet flooring, framed in some places by round beds of shrubs. This is how close to nature the Portland International Airport (PDX), which opened in August in the US state of Oregon, presents itself.

First US airport with a wooden roof
According to Portland-based ZGF Architects, this is the first major airport in the USA to be covered by a wooden roof. Together with the high level of daylight in the terminals and the intensive planting, the aim is to create the impression that you are walking through a forest. After all, the abundance of woodland is one of Oregon’s flagships. Around half of the state in the Pacific Northwest is covered by forests.
By retaining a large part of the existing terminal, building it with wood and optimising the steel and concrete, we were able to reduce CO2 emissions by 70 percent.
ZGF Architects
The cooperation with Terrapin Bright Green, specialists in sustainable and biophilic design, and the landscape architects from PLACE has resulted in a holistic concept that fills every corner of the terminal with natural light and lush greenery. In total, over 5,000 plants and 72 trees have been planted in the airport building, many of which are up to seven metres high.

“The interior environment is intended to increase passenger comfort and reduce the stress that many people experience when travelling,” says ZGF. Apart from the feel-good effect, the plants also serve as an orientation and guidance system, guiding passengers from the security checkpoints to their departure gate.
Transformation with structural timber construction
Even though airports have recently started to take a very biophilic approach, such as Singapore’s Changi Airport with the world’s largest waterfall landscape under its roof, Portland Airport has taken this a little further. In this case, the principle of biophilia, i.e. man’s connection to nature, also extends to the construction method and the procurement of materials.

Wood was used as a building material for the structural expansion and the existing building was transformed in line with the circular economy: “Instead of building a completely new terminal, we reused a large part of the existing infrastructure, including the baggage handling system.”
Existing buildings united under the wave
ZGF Architects, who were entrusted with the first expansion of the airport back in the 1970s, drew up a masterplan for the entire complex. This welds all nine buildings that have been added over the decades into a single, large unit. The structural bracket that spans everything is the sculptural wooden roof.

The existing terminal is now being consolidated under his big wave and the ecological footprint is being minimised. “By retaining a large part of the existing terminal, building it with wood and optimising the steel and concrete, we were able to reduce CO2 emissions by 70 percent compared to a completely new terminal.”
The three and a half hectare roof is made entirely of Douglas fir wood and comprises 24 metre long glulam beams, a roof membrane made of cross-laminated timber and a latticework made of squared timber. It is supported by 34 Y-shaped columns, which are equipped with seismic isolation bearings so that the roof structure can move sideways in the event of an earthquake – by up to 60 centimetres.

Forest to frame
When it comes to wood procurement, the company has left the beaten track and introduced a principle that is similar to the gastronomic farm-to-table concept. It is called Forest to frame and similarly aims to establish a value chain that also supports small businesses and forestry operations instead of only awarding large orders to the big players in the timber construction industry.
We have sourced our products from small sawmills, family-run forestry operations, non-profit organisations and regional tribal nations.
ZGF Architects
First of all, over 6,000 cubic metres of wood had to be found for the entire construction. The question was asked: “Can we source this amount of timber in a way that benefits our forests and communities?” In the end, the decision was made to source all the wood needed for the huge timber roof in the Pacific Northwest forest region, within a radius of 300 miles, or around 480 kilometres.

“We have deliberately focused on under-represented parts of the supply chain and sourced our products from small sawmills, family-run forestry businesses, non-profit organisations and regional tribal nations wherever possible.”
Procurement model for the common good
A large proportion of the wood used at Portland Airport can therefore be traced back to the respective forests and companies where it was harvested and processed. A transparent approach that strengthens the diversity of the regional economy and benefits the common good. “Never before has this been implemented on such a scale in the USA,” explain the architects from ZGF and hope that this procurement model will become more widespread in the future.
With its wide-span, hybrid timber construction, Portland has beaten the Swiss plans, which also rely on timber as a building material for the expansion of Zurich Airport, in the form of a spectacular spatial framework. With the preservation of existing buildings and the democratisation of the supply chain, the US project is definitely setting new standards in construction.
Text: Gertraud Gerst
Fotos: Ema Peter Photography



iThere are no comments
Add yours